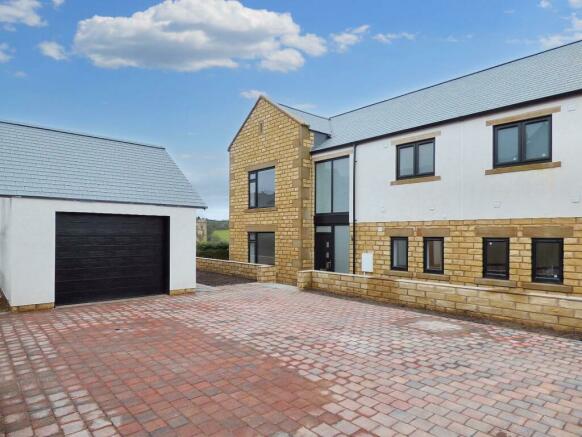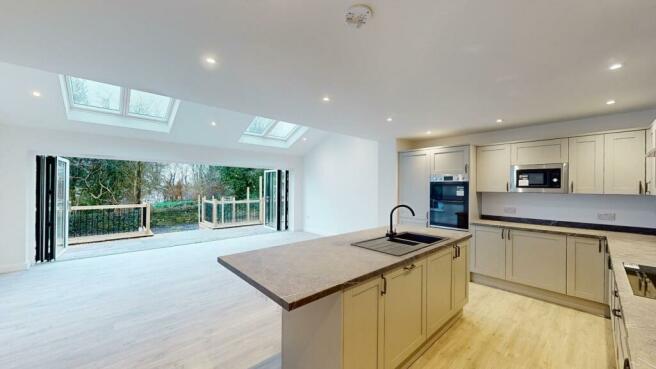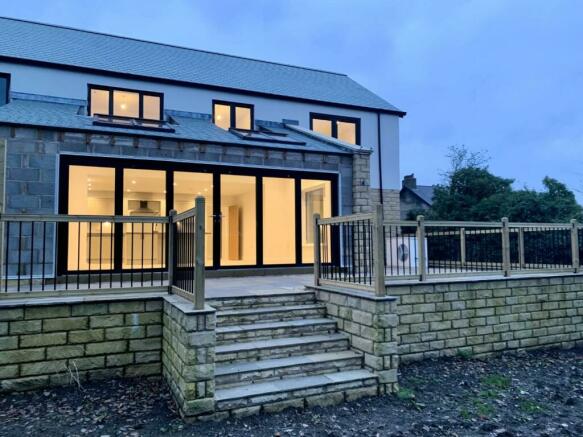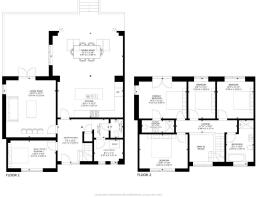PLOT 1. Old Bank Mews, Bentham

- PROPERTY TYPE
Semi-Detached
- BEDROOMS
5
- BATHROOMS
2
- SIZE
1,942 sq ft
180 sq m
- TENUREDescribes how you own a property. There are different types of tenure - freehold, leasehold, and commonhold.Read more about tenure in our glossary page.
Freehold
Key features
- 2 superb 4 / 5 bed, very spacious new-build homes each at some 1942 sq ft
- Featuring a super-sized open-plan living-dining-kitchen
- Separate living room, Study / Bedroom 5, Utility room, Cloaks
- Under-floor heating. High specification insulation & windows
- Quiet location yet just off main street
- Modern design / look. Air Source heating
- 1942 sq ft. Double the size of a standard semi-detached!
- South facing landscaped gardens. Garage and parking
- Shops and pubs just up the road. Primary School in the village
- Train Station just 100 metres away. 18 Miles from the 2026 Eden Morecambe Project
Description
A small development by local builders FMS Developments Limited, with hands on daily involvement from the directors. This select development comprises just 2 superior specification semi-detached family homes, each offering an impressive 1942 sq ft. of living space. The attention to detail and finish is superb.
This builder does not 'throw em up' and walk away. They are local and build a very high quality product, and we are proud to have been involved in the sale of 5 high quality homes for them in recent years, including two just down the road in Low Bentham.
Featuring coursed stone traditional build construction, Air-Source heating with under-floor heating to the ground floor, high specification insulation including latest regulation UPVC windows, doors and roof, and superb open-plan living spaces looking onto extensive stone flagged sun terraces, and good sized landscaped enclosed gardens.
Benefiting from a 10 year warranty.
Reservation fee £5000.
External
•Coursed walling stone
•Live green Tapco slate
•UPVC gutters and facias
•UPVC windows and French doors
•Aluminum bifold/sliding doors
•GRP front door
•Paving to all paths and patio areas
•Block paving driveway
•1.8 timber fencing
•Large rear gardens to be grass seeded
Internal decoration
•Walls and ceilings to be trade matt white throughout
•All timber/ MDF to be white glossed
Joinery
•Oak veneer doors throughout prefinished
•Stairs white gloss exposed timber, spindles with oak banister and newel caps
•Skirting boards in 125mm MDF chamfered finish
•Insulated loft hatches
Bathrooms
•Walls to be mermaid boarded in wet areas
•Towel rails in bathrooms
•Luxury vinyl planks in bathrooms/WC
Kitchen/utility
•Howdens high quality fitted kitchen and centre island
•Branded appliances included: fridge / freezer, dishwasher, oven, hob and extractor
•Luxury vinyl plank flooring
•Under cupboard lighting
Electrical
•White PVC switches/sockets throughout
•White LED downlights in kitchen, bathrooms, master bed and corridors
•Extractor fans, bathrooms, utility, WC
•TV and internet cabling installed to each room from central point (tv aerial not installed)
•External lighting front door and multi-fold doors
•Smoke/heat detection throughout.
•Electric Vehicle charger
Heating/water
•Air source heating and hot water cylinder
•Steel radiators upstairs
•Underfloor heating downstairs
Services
•Mains water & drainage
•Main Electricity
Garage
•Detached garage
•Electric remote controlled garage door
•Lighting and socket outlet
Site Reservation Fee - PLOT Reservation fee £5000 (non-returnable) to hold the property until contracts are exchanged (usually for 8 weeks) maximum.
Brochures
Brochure v2.pdfCouncil TaxA payment made to your local authority in order to pay for local services like schools, libraries, and refuse collection. The amount you pay depends on the value of the property.Read more about council tax in our glossary page.
Band: TBC
PLOT 1. Old Bank Mews, Bentham
NEAREST STATIONS
Distances are straight line measurements from the centre of the postcode- Bentham Station0.2 miles
- Wennington Station3.2 miles
- Clapham (North Yorkshire) Station4.1 miles
About the agent
Hunters started in 1992, founded on the firm principles of excellent customer service, pro-activity and achieving the best possible results for our customers. These principles still stand firm and we are today one of the UK's leading estate agents with over 200 branches throughout the country. Our ambition is to become the UK's favourite estate agent and by keeping the customer at the very heart of our business, we firmly believe we can achieve this.
WHAT MAKES US DIFFERENT TO OTHER AGE
Notes
Staying secure when looking for property
Ensure you're up to date with our latest advice on how to avoid fraud or scams when looking for property online.
Visit our security centre to find out moreDisclaimer - Property reference 32897646. The information displayed about this property comprises a property advertisement. Rightmove.co.uk makes no warranty as to the accuracy or completeness of the advertisement or any linked or associated information, and Rightmove has no control over the content. This property advertisement does not constitute property particulars. The information is provided and maintained by Hunters, Skipton. Please contact the selling agent or developer directly to obtain any information which may be available under the terms of The Energy Performance of Buildings (Certificates and Inspections) (England and Wales) Regulations 2007 or the Home Report if in relation to a residential property in Scotland.
*This is the average speed from the provider with the fastest broadband package available at this postcode. The average speed displayed is based on the download speeds of at least 50% of customers at peak time (8pm to 10pm). Fibre/cable services at the postcode are subject to availability and may differ between properties within a postcode. Speeds can be affected by a range of technical and environmental factors. The speed at the property may be lower than that listed above. You can check the estimated speed and confirm availability to a property prior to purchasing on the broadband provider's website. Providers may increase charges. The information is provided and maintained by Decision Technologies Limited.
**This is indicative only and based on a 2-person household with multiple devices and simultaneous usage. Broadband performance is affected by multiple factors including number of occupants and devices, simultaneous usage, router range etc. For more information speak to your broadband provider.
Map data ©OpenStreetMap contributors.




