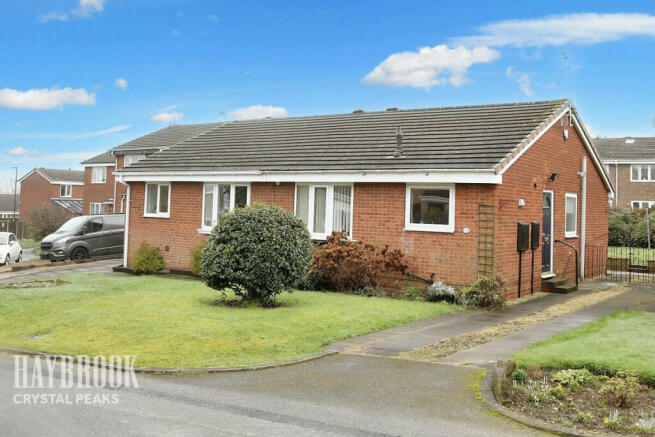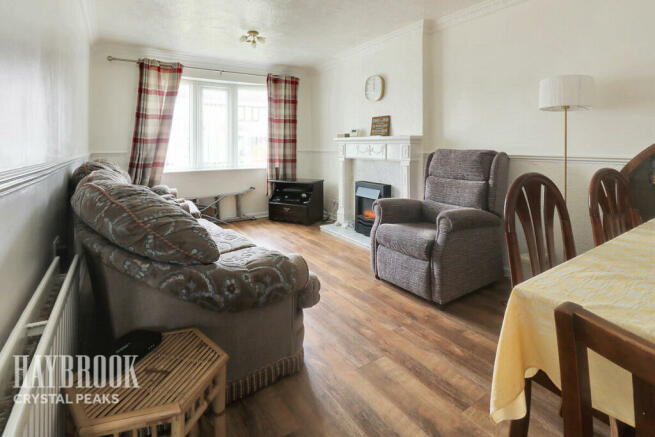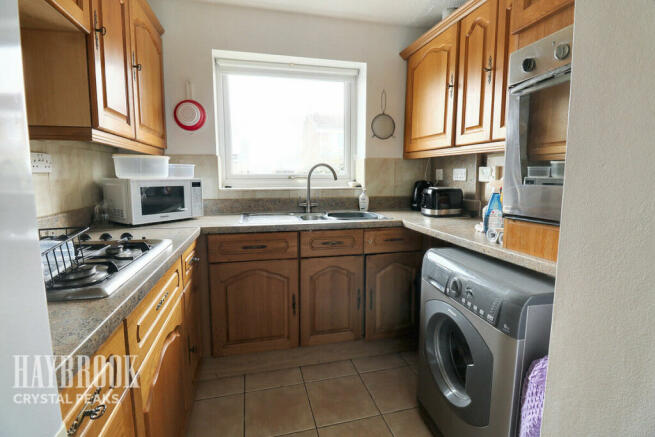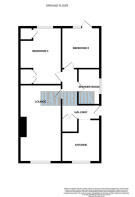
Oakworth Grove, Halfway

- PROPERTY TYPE
Bungalow
- BEDROOMS
2
- BATHROOMS
1
- SIZE
Ask agent
Key features
- POPULAR RESIDENTIAL AREA
- SEMI-DETACHED BUNGALOW
- SPACIOUS LIVING DINING AREA
- AMPLE STORAGE
- QUIET CUL DE SAC
- LARGE GARDEN
Description
In brief the accommodation comprises;
Upon entering through the side, you're greeted by a hallway. To the right lies the front-facing kitchen, spacious enough for a freestanding washing machine and fridge, promising convenient and practical living arrangements.
Continuing through the walkway leads to the spacious living room come diner, accommodating two large sofas and a sizable dining table. Perfect for entertaining, the layout maintains a distinct separation between the living and dining areas, ensuring versatility and comfort for social gatherings.
The master bedroom features a double bed with ample storage above and around it.
Additionally, there's space for a dressing table, adding functionality and charm to the room.
The second bedroom offers versatility, accommodating a single bed or additional storage. With French doors opening onto the garden, it presents an ideal spot for a relaxation area or cosy snug, blending indoor comfort with outdoor tranquillity.
To the rear, the modernised bathroom at the rear of the property features a shower cubicle, enhancing convenience and comfort in this charm of this property.
The spacious rear garden combines a low-maintenance design with both patio and a grassed area, offering versatility for outdoor activities. Ample room for a storage box or shed ensures convenient storage solutions without compromising on garden space, providing practicality for your needs.
EPC + FP to follow
Entrance Hall
Lounge/Diner
11'10" x 9'10" (3.63m x 3.01m)
Spacious lounge/diner with dining area, bathed in natural light from airy windows. Electric fireplace adds warmth and charm, complementing the room's inviting ambiance.
Kitchen
7'11" x 9'2" (2.42m x 2.80m)
Front-facing kitchen accommodates freestanding fridge and washing machine, optimizing space for efficient and functional use.
Master Bedroom
11'10" x 10'2" (3.63m x 3.10m)
Rear master bedroom featuring a double bed and convenient built-in wardrobes for ample storage.
Bedroom Two
7'11" x 8'11" (2.42m x 2.72m)
Rear second bedroom boasts French doors opening to the serene back garden, offering a seamless indoor-outdoor connection.
Bathroom
7'11" x 4'10" (2.42m x 1.49m)
Modern bathroom with a sleek shower cubicle, exuding a light and airy ambiance for a refreshing and rejuvenating experience.
Outside Front
Driveway offers convenient side access to property with space for up to 2 cars, ensuring hassle-free parking.
Outside Rear
Generous garden space for extra storage, enhanced by a spacious patio and lush grass area, perfect for outdoor relaxation and activities.
Disclaimer
Haybrook Estate Agents also offer a professional, ARLA accredited Lettings and Management Service. If you are considering renting your property in order to purchase, are looking at buy to let or would like a free review of your current portfolio then please call the Lettings Branch Manager on the number shown above.
Haybrook Estate Agents is the seller's agent for this property. Your conveyancer is legally responsible for ensuring any purchase agreement fully protects your position. We make detailed enquiries of the seller to ensure the information provided is as accurate as possible. Please inform us if you become aware of any information being inaccurate.
Brochures
Brochure 1- COUNCIL TAXA payment made to your local authority in order to pay for local services like schools, libraries, and refuse collection. The amount you pay depends on the value of the property.Read more about council Tax in our glossary page.
- Band: B
- PARKINGDetails of how and where vehicles can be parked, and any associated costs.Read more about parking in our glossary page.
- Yes
- GARDENA property has access to an outdoor space, which could be private or shared.
- Yes
- ACCESSIBILITYHow a property has been adapted to meet the needs of vulnerable or disabled individuals.Read more about accessibility in our glossary page.
- Ask agent
Oakworth Grove, Halfway
Add your favourite places to see how long it takes you to get there.
__mins driving to your place

Talk to the Haybrook estate agency team if you are keen to buy or sell property in the Sheffield suburb of Crystal Peaks.
Haybrook estate agents Crystal Peaks is part of the UK's largest independent estate agent. Every year thousands of people trust in us to help them find their dream property or get the best price for their home.
If you like the idea of having everything on your doorstep, Crystal Peaks is for you. There are great road and multiple bus routes to Sheffield, Rotherham and Chesterfield, as well as the Super Tram network. The M1, A1 and M18 are all close too.
There are also lots of supermarkets close by, plus gyms, the Rother Valley Country Park and the well-known Crystal Peaks Shopping centre and Retail Park - as well as the stunning Derbyshire countryside.
Haybrook Crystal Peaks is open Monday to Saturday. Pop in or give us a call.
Sign up for property alertsBe among the first to know about property for sale or to rent in your area. Sign up for property alerts today @https://register.haybrook.com
Your mortgage
Notes
Staying secure when looking for property
Ensure you're up to date with our latest advice on how to avoid fraud or scams when looking for property online.
Visit our security centre to find out moreDisclaimer - Property reference 0308_HAY030879360. The information displayed about this property comprises a property advertisement. Rightmove.co.uk makes no warranty as to the accuracy or completeness of the advertisement or any linked or associated information, and Rightmove has no control over the content. This property advertisement does not constitute property particulars. The information is provided and maintained by Haybrook, Crystal Peaks. Please contact the selling agent or developer directly to obtain any information which may be available under the terms of The Energy Performance of Buildings (Certificates and Inspections) (England and Wales) Regulations 2007 or the Home Report if in relation to a residential property in Scotland.
*This is the average speed from the provider with the fastest broadband package available at this postcode. The average speed displayed is based on the download speeds of at least 50% of customers at peak time (8pm to 10pm). Fibre/cable services at the postcode are subject to availability and may differ between properties within a postcode. Speeds can be affected by a range of technical and environmental factors. The speed at the property may be lower than that listed above. You can check the estimated speed and confirm availability to a property prior to purchasing on the broadband provider's website. Providers may increase charges. The information is provided and maintained by Decision Technologies Limited. **This is indicative only and based on a 2-person household with multiple devices and simultaneous usage. Broadband performance is affected by multiple factors including number of occupants and devices, simultaneous usage, router range etc. For more information speak to your broadband provider.
Map data ©OpenStreetMap contributors.





