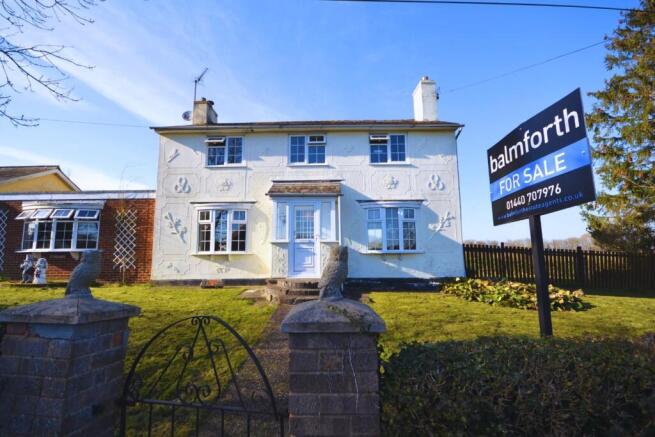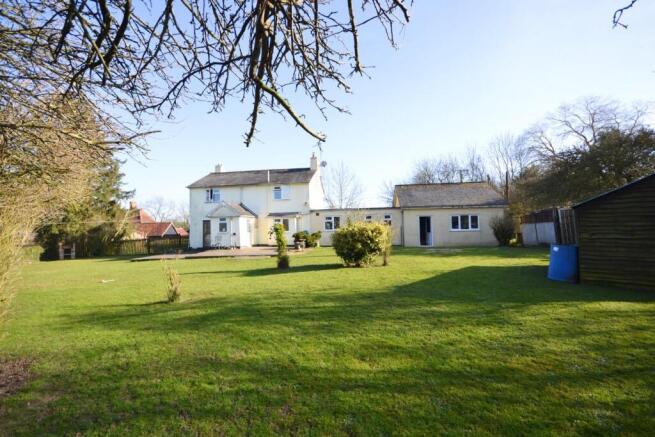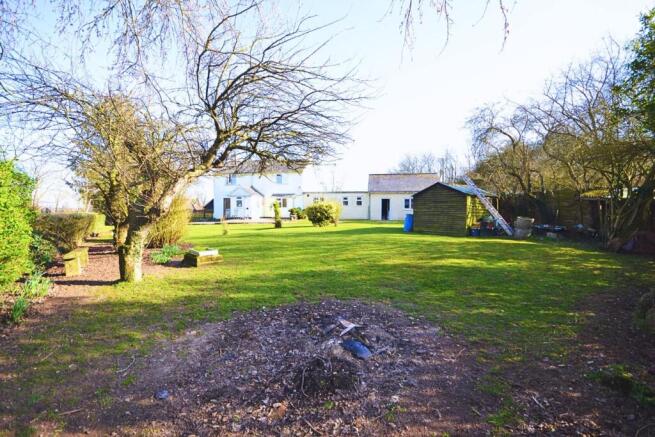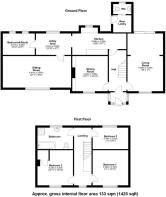Finkle Green, Birdbrook, Halstead

- PROPERTY TYPE
House
- BEDROOMS
4
- BATHROOMS
2
- SIZE
Ask agent
- TENUREDescribes how you own a property. There are different types of tenure - freehold, leasehold, and commonhold.Read more about tenure in our glossary page.
Freehold
Key features
- FIELD VIEWS
- VILLAGE LOCATION
- OFF ROAD PARKING
- KITCHEN + DOWNSTAIRS CLOAKROOM
- REFITTED BATHROOM
- DOUBLE GARAGE AND PARKING
- GENEROUS PLOT OF APPROXIMATELY 1/2 ACRE TO INCLUDE AN ORCHARD
- STUNNING COUNTRYSIDE
- EPC 'F' - COUNCIL TAX BAND 'E'
Description
Situated in a semi-rural location, this property offers stunning field views, creating a peaceful and idyllic setting. The substantial plot not only provides privacy but also the potential for creating a beautiful garden or outdoor space to enjoy the tranquil surroundings.
With parking available for up to 4 vehicles, convenience is at your doorstep. Although the property requires modernisation, this presents a fantastic opportunity for you to put your own stamp on the house and create the home of your dreams.
Birdbrook is a truly charming north Essex village with a handsome mix of period and character homes and a strong local community with a pretty thatched pub and parish Church. The village is a peaceful retreat but within easy reach of the main local routes and towns including Haverhill (4 miles), Halstead (11 miles) and Newmarket (17 miles). The property is located next to pond and not far from the local Farm Shop.
The property is also in a good catchment area for schools
The City of Cambridge is around 23 miles away and the junction on to the A11 and down to the M11 is aorund 15 miles. There are mainline stations at Cambridge and Audley End (14 miles) and London Stansted airport is around 32 miles away.
Don't miss out on the chance to own a home in the heart of Birdbrook. Book a viewing today!
UPVC entrance door leading into
Entrance Porch - Tiled flooring. Door through to
Entrance Hallway - Stairs rising to first floor. Radiator. Door to
Lounge - 5.61m x 3.35m (18'5 x 11') - A dual aspect room with UPVC bay window to front aspect. Sliding patio doors leading out into the rear garden. Feature brick fire place with working open fire. Radiator. Wall mounted blow heater.
Dining Room - 3.30m x 3.33m max (10'10 x 10'11 max) - UPVC bay window to front aspect. Serving hatch. Wall mounted blow heater.
Kitchen - 8.76m x 2.08m (28'9 x 6'10) - Separated in two halves with archway. Two UPVC double glazed windows to rear aspect. Built in electric oven and grill. Electric four ring hob. Stainless steel sink with double drainer. Floor mounted oil boiler. Space for appliances. Built in under stairs storage cupboard. Radiator.
Door to
Utility Room - 3.89m x 1.70m (12'9 x 5'7) - UPVC door leading out into the rear garden. Space and plumbing for washing machine. Access to loft hatch. Sliding door leading into
Downstairs Cloakroom - Obscure double glazed window to rear aspect. Fitted with a matching white suite comprising low level WC, wash hand basin. Tiled floor. Tiled splashback. Radiator.
Downstairs Bedroom - 2.95m x 2.08m (9'8 x 6'10) - A dual aspect room with two UPVC double glazed windows to rear aspect. Built in storage cupboard. Radiator.
Family Room - 6.40m x 2.95m (21' x 9'8) - UPVC bay window to front aspect. Wall mounted blow heater. Radiator.
Landing - Access to loft space. UPVC double glazed window to front aspect. Radiator. Door to
Bathroom - UPVC double glazed window to rear aspect. Re-fitted with a matching four piece suite comprising side panel bath with shower attachment over. Shower cubicle housing Myra electric shower. Low level WC. Wash hand basin. Radiator.
Bedroom Three - 3.38m x 2.06m (11'1 x 6'9) - UPVC double glazed window to rear aspect. Radiator.
Bedroom One - 3.35m x 3.33m (11' x 10'11) - UPVC double glazed window to front aspect with countryside views. Radiator.
Bedroom Two - 3.28m x 3.40m max (10'9 x 11'2 max) - UPVC double glazed window to front aspect with countryside views. Built in airing cupboard. Radiator.
Outside - The property is situated in a generous plot of approximately half an acre. Enclosed to the front boundaries with mature low level hedging, remainder laid to lawn. Off street parking for several vehicles leading to the attached double garage with power and light connected.
The rear garden is enclosed to boundaries and enjoys an immediate patio area with the remainder of the garden laid to lawn. Wooden shed. Greenhouse. Mature hedgings, shrubs and trees. Located to the side of the property is an orchard with various fruit trees, mainly apples and plums.
- COUNCIL TAXA payment made to your local authority in order to pay for local services like schools, libraries, and refuse collection. The amount you pay depends on the value of the property.Read more about council Tax in our glossary page.
- Band: E
- PARKINGDetails of how and where vehicles can be parked, and any associated costs.Read more about parking in our glossary page.
- Yes
- GARDENA property has access to an outdoor space, which could be private or shared.
- Yes
- ACCESSIBILITYHow a property has been adapted to meet the needs of vulnerable or disabled individuals.Read more about accessibility in our glossary page.
- Ask agent
Finkle Green, Birdbrook, Halstead
Add an important place to see how long it'd take to get there from our property listings.
__mins driving to your place
Get an instant, personalised result:
- Show sellers you’re serious
- Secure viewings faster with agents
- No impact on your credit score



Your mortgage
Notes
Staying secure when looking for property
Ensure you're up to date with our latest advice on how to avoid fraud or scams when looking for property online.
Visit our security centre to find out moreDisclaimer - Property reference 32897804. The information displayed about this property comprises a property advertisement. Rightmove.co.uk makes no warranty as to the accuracy or completeness of the advertisement or any linked or associated information, and Rightmove has no control over the content. This property advertisement does not constitute property particulars. The information is provided and maintained by Shires Estate & Letting Agents, Haverhill. Please contact the selling agent or developer directly to obtain any information which may be available under the terms of The Energy Performance of Buildings (Certificates and Inspections) (England and Wales) Regulations 2007 or the Home Report if in relation to a residential property in Scotland.
*This is the average speed from the provider with the fastest broadband package available at this postcode. The average speed displayed is based on the download speeds of at least 50% of customers at peak time (8pm to 10pm). Fibre/cable services at the postcode are subject to availability and may differ between properties within a postcode. Speeds can be affected by a range of technical and environmental factors. The speed at the property may be lower than that listed above. You can check the estimated speed and confirm availability to a property prior to purchasing on the broadband provider's website. Providers may increase charges. The information is provided and maintained by Decision Technologies Limited. **This is indicative only and based on a 2-person household with multiple devices and simultaneous usage. Broadband performance is affected by multiple factors including number of occupants and devices, simultaneous usage, router range etc. For more information speak to your broadband provider.
Map data ©OpenStreetMap contributors.




