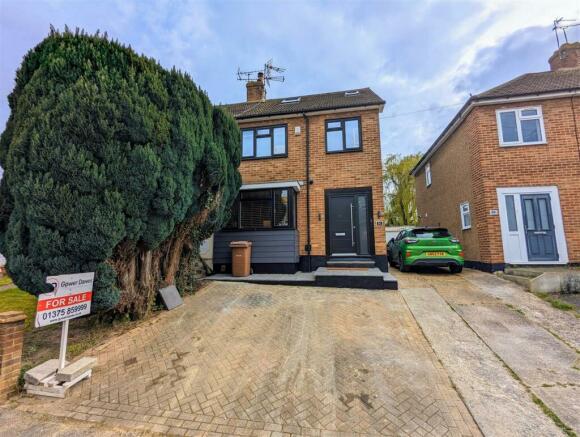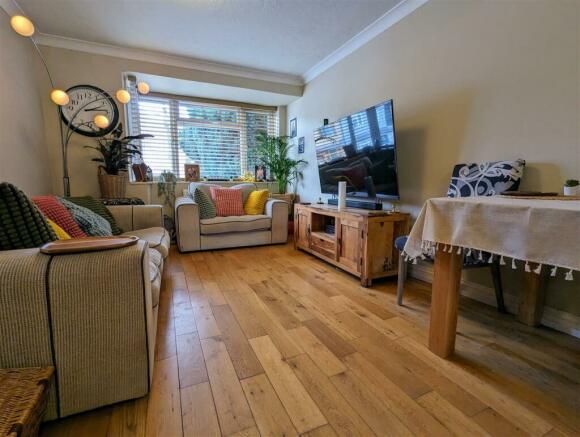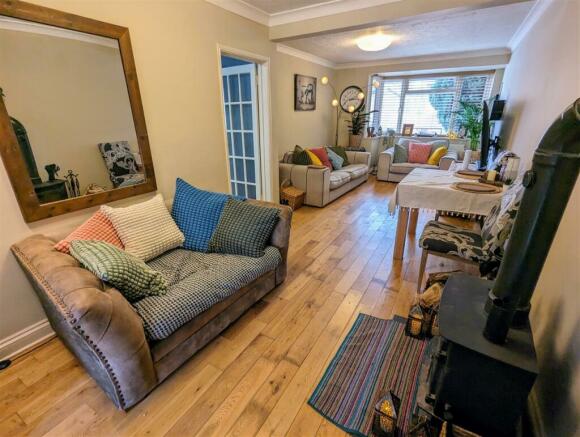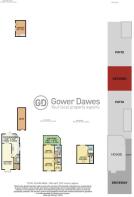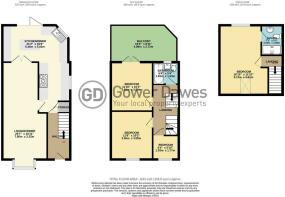
Prospect Avenue, Stanford-Le-Hope

- PROPERTY TYPE
Semi-Detached
- BEDROOMS
4
- BATHROOMS
2
- SIZE
Ask agent
- TENUREDescribes how you own a property. There are different types of tenure - freehold, leasehold, and commonhold.Read more about tenure in our glossary page.
Freehold
Key features
- Double Glazing
- Gas Central Heating
- South facing 100ft+ garden
- Off Street Parking
- 2 Outbuildings
- Ensuite to master bedroom
- Walking Distance to Local Shops, Schools & Amenities
- Easy Access to A13/M25 Road Links
- Walking distance to local mainline train station
- Loft & single storey extension
Description
Externally the property features; a front driveway providing parking for 2 vehicles; a shared driveway leading to the first of 2 outbuildings; the first outbuilding has solar panels fitted and an air conditioning unit; south-facing split level rear garden that consists of decking and patio areas; 2nd outbuilding with air conditioning unit and a tap with running water supply; property backs onto St Cleres school field.
Internally you enter the property via an entrance hallway; leading to an extended kitchen with fitted units, an island with breakfast bar and bifold doors opening onto the garden; family lounge with dining area; first floor bathroom; second bedroom with balcony access overlooking the garden; third bedroom which can accommodate a double bed; fourth bedroom which is currently used as a playroom; extended loft making up the master bedroom with an en suite attached.
The location provides excellent access to Stanford-le-Hope train station providing links to central London. Local high street & popular schools are with walking distance. A13/M25 road links are easily accessible.
EPC: B
Council Tax band 2024/25: Band D £2,040.66 per annum (Thurrock Borough Council)
Guide price £425,000 - £450,000
Please contact Gower Dawes for further details .
Lounge Diner 3.32m (10' 11") x 7.17m (23' 6")
Kitchen Diner 2.33m (7' 8") x 3.57m (11' 9")
Hallway 1.76m (5' 9") x 3.48m (11' 5")
Bedroom One 3.59m (11' 9") x 5.13m (16' 10")
En-suite 1.55m (5' 1") x 2.73m (8' 11")
Bedroom Two 3.12m (10' 3") x 3.61m (11' 10")
Balcony 4.88m (16' 0") x 2.72m (8' 11")
Bedroom Three 3.11m (10' 2") x 3.46m (11' 4")
Bedroom Four / Study / Play room 1.96m (6' 5") x 1.79m (5' 10")
Bathroom 1.92m (6' 4") x 1.64m (5' 5")
Landing 1.98m (6' 6") x 3.49m (11' 5")
Garden 6.96m (22' 10") x 31.39m (103' 0")
Outbuilding 2.30m (7' 7") x 6.17m (20' 3")
w/ air con unit & solar panels
Outbuilding 2 2.89m (9' 6") x 4.46m (14' 8")
w/ air con unit & tap with running water
- COUNCIL TAXA payment made to your local authority in order to pay for local services like schools, libraries, and refuse collection. The amount you pay depends on the value of the property.Read more about council Tax in our glossary page.
- Ask agent
- PARKINGDetails of how and where vehicles can be parked, and any associated costs.Read more about parking in our glossary page.
- Yes
- GARDENA property has access to an outdoor space, which could be private or shared.
- Yes
- ACCESSIBILITYHow a property has been adapted to meet the needs of vulnerable or disabled individuals.Read more about accessibility in our glossary page.
- Ask agent
Prospect Avenue, Stanford-Le-Hope
NEAREST STATIONS
Distances are straight line measurements from the centre of the postcode- Stanford-le-Hope Station0.2 miles
- East Tilbury Station1.9 miles
- Laindon Station3.9 miles



Founded in August 2004 by Tom Dawes who firmly believed there was an opening for an Estate Agents that would embrace the old fashioned values of service combined with the very latest in technology, Gower Dawes have gone from strength to strength.
When you instruct Gower Dawes to sell or let your property you can relax in the knowledge that it will be marketed far and wide thus ensuring you receive the best possible price in a time scale that suits your needs. As part of our standard service we offer accompanied viewings, feedback on all viewings, weekly sales progress reports, quality sales particulars with floor plans and extensive website advertising.
Notes
Staying secure when looking for property
Ensure you're up to date with our latest advice on how to avoid fraud or scams when looking for property online.
Visit our security centre to find out moreDisclaimer - Property reference GOW1002621. The information displayed about this property comprises a property advertisement. Rightmove.co.uk makes no warranty as to the accuracy or completeness of the advertisement or any linked or associated information, and Rightmove has no control over the content. This property advertisement does not constitute property particulars. The information is provided and maintained by Gower Dawes Estate Agent, Grays. Please contact the selling agent or developer directly to obtain any information which may be available under the terms of The Energy Performance of Buildings (Certificates and Inspections) (England and Wales) Regulations 2007 or the Home Report if in relation to a residential property in Scotland.
*This is the average speed from the provider with the fastest broadband package available at this postcode. The average speed displayed is based on the download speeds of at least 50% of customers at peak time (8pm to 10pm). Fibre/cable services at the postcode are subject to availability and may differ between properties within a postcode. Speeds can be affected by a range of technical and environmental factors. The speed at the property may be lower than that listed above. You can check the estimated speed and confirm availability to a property prior to purchasing on the broadband provider's website. Providers may increase charges. The information is provided and maintained by Decision Technologies Limited. **This is indicative only and based on a 2-person household with multiple devices and simultaneous usage. Broadband performance is affected by multiple factors including number of occupants and devices, simultaneous usage, router range etc. For more information speak to your broadband provider.
Map data ©OpenStreetMap contributors.
