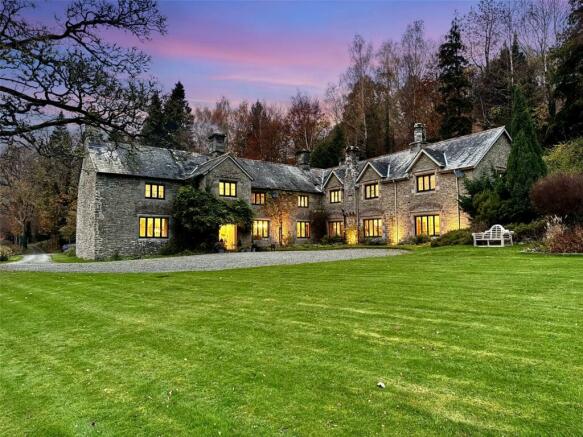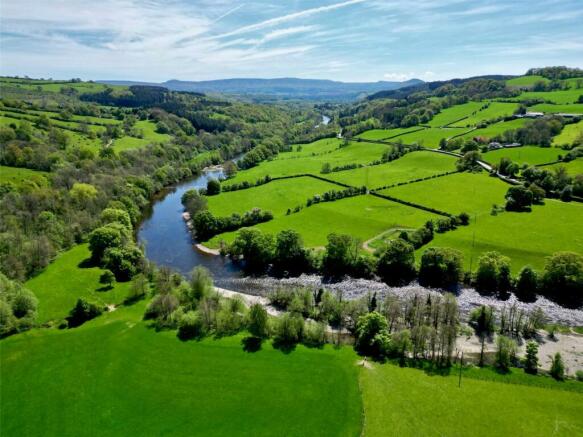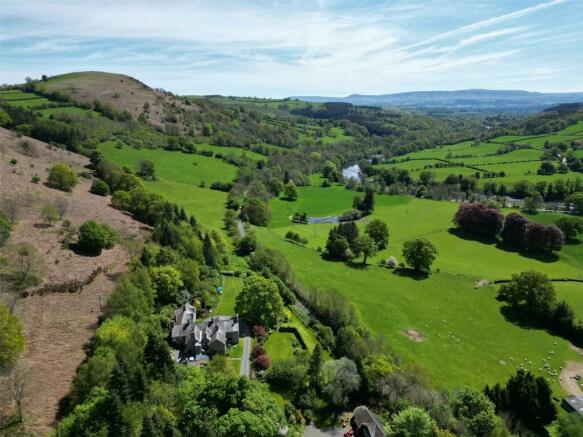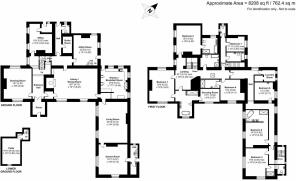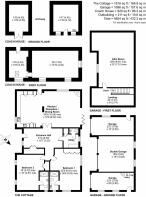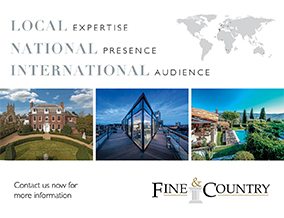
Llandeilo Graban, Builth Wells, Powys
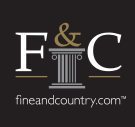
- PROPERTY TYPE
Detached
- BEDROOMS
7
- BATHROOMS
7
- SIZE
Ask agent
- TENUREDescribes how you own a property. There are different types of tenure - freehold, leasehold, and commonhold.Read more about tenure in our glossary page.
Freehold
Key features
- Stunning Wye Valley setting
- Period Country house in 6 acres
- Spacious two bedroom cottage
- Garages and Outbuildings
- Beautiful presentation
- 7 bedrooms and 4 large reception rooms
Description
Description
Situated in the picturesque Wye Valley, within the triangle formed by Hay-on-Wye, Brecon and Builth Wells, is this captivating country house. Acknowledged for its impressive architecture and historical significance, this Grade II listed home seamlessly blends numerous period features with the cosy comforts of contemporary living. Embraced by approximately 6 acres of beautifully landscaped gardens and grounds, the property includes a recently reconstructed 1800 sq ft cottage, along with a variety of practical outbuildings, such as four garages and the former coach house.
.
A distinctive and uncommon feature is the inclusion of 32 acres of contiguous land classified as 'common land.' This area serves as a shared space for neighbouring properties, allowing them to utilise it for the grazing of their livestock.
.
The main house is thought to date back to 16th century, but underwent significant alterations and reconstruction in the late 19th century. Offering expansive living spaces, it comprises seven spacious bedrooms, seven bathrooms (5 en-suite), and four elegant reception rooms, all of which boast breathtaking views over the Wye Valley and gardens. Abounding in character, the residence features a wealth of period fireplaces, beams, and a charming staircase, creating a warm and inviting atmosphere that makes it an ideal family home.
Location
Situated in the splendid Wye Valley, this distinctive country house is surrounded by magnificent panoramas, with the Black Mountains near Hay-on-Wye extending in the background. Convenient road links offer easy access to the nearby towns, providing a plethora of shopping and leisure facilities. For those requiring a regular commute, proximity to road network ensures convenient connections to Hereford and Abergavenny where train stations are readily accessible. This property seamlessly combines picturesque surroundings with practical connectivity for both daily living and commuting needs.
Vendor Interview
Two decades ago, we were on the hunt for a new home, not entirely certain of our preferences. After a day spent perusing estate agents' windows, we stumbled upon The Skreen. It instantly captivated us, not only due to its beautiful architecture but also for its location in the renowned Wye Valley, a setting we had heard so much about. Upon our first visit, the connection with this property was immediate. The gardens captured my heart, and for my husband, the potential within the house was the decisive factor. The surrounding landscape was the perfect finishing touch. Every moment spent in this remarkable family home has been cherished, and the prospect of parting with it leaves us with a deep sense of nostalgia and appreciation.
Walk Inside
Upon entering the property, you are greeted by an impressive entrance vestibule leading seamlessly into the entrance hall, adorned with attractive tiled flooring. This area serves as a captivating introduction to the home, showcasing a beautiful staircase ascending to the first floor. Adjacent to the hall is a private study, which also provides access to the rear porch and features a charming former fireplace. To the left of the hallway lies a spacious drawing room boasting dual aspect windows that offer lovely views of the Wye Valley. The focal point of this room is the open fireplace set within a striking marble surround. One of the centrepieces of this remarkable property is undoubtedly the opulent dining room and library providing an exceptional space for entertaining guests. Flooded with natural light this room boasts two large windows overlooking the front garden, with the focal point undoubtedly being the stone inglenook fireplace with a built-in wood-burning stove.
.
The kitchen is an impressive space, serving as both a cooking area and an informal dining space. It is equipped with a charming range of units offering ample cupboard and drawer space, complete with an inset double Belfast sink and a coveted 4-oven AGA, a staple in any country home. In the living room, two bay windows not only offer delightful views to the front but also bathe the area in natural light, fostering an inviting ambiance. Additionally, an open fire nestled within a striking surround adds to the room's allure. Adjacent lies the Games Room, featuring dual-aspect windows adorned with traditional shutters and an open fireplace in a classic surround.
..
This property showcases a versatile layout, accommodating both casual family gatherings and formal entertaining while exuding charm and sophistication. The rear hall provides access to the cellar, along with entry to the boiler room, ground floor w.c., and utility room. This practical space offers ample storage space together with provisions for white goods, including plumbing for a washing machine and dryer.
First Floor
The grand staircase leads to a large first-floor landing, its generous proportions echoing the spacious rooms that it leads to and being one of three entry points to this level. In total, there are seven bedrooms, each boasting ample space for freestanding furniture and characterized by high levels of presentation. Five of these bedrooms feature modern ensuite bathrooms which exude a sense of luxury, while two additional family bathrooms, a cloakroom, and a linen room serve the floor. Of particular note is the impressive master bedroom which enjoys a dual aspect outlook with far-reaching views down the valley. This beautiful suite adds a touch of luxury, complete with a generously proportioned ensuite bathroom; featuring twin hand basins, a large shower cubicle, a free-standing bathtub, a w.c and a dressing room offering abundant wardrobe space.
The Cottage
Nestled at the end of a separate gravel driveway, with its designated parking area, the cedar-clad cottage underwent a comprehensive renovation in 2022. The thoughtful effort invested in renovating this one-storey property becomes unmistakably apparent the moment you step inside.
.
The spacious reception hall provides access to a utility room with a WC and built-in storage cupboard. The attractive flooring seamlessly extends into the open-plan kitchen/living room through a set of French doors. This inviting space features a vaulted ceiling, a corner log-burner, a fully-fitted kitchen with a range of units, integrated appliances, and a dining area a beautiful room perfectly suited for modern-day living. Across the hall, you find two spacious bedrooms, both equipped with built-in wardrobes and en-suite shower rooms featuring large walk-in showers, WCs, and vanity sinks.
Outside
Accessed through a tree-lined driveway, offering both seclusion and a breathtaking vista across the Wye Valley, this property is nestled within approximately 6 acres of beautiful gardens and grounds. Practical outbuildings, including four garages and the former coach house, complement the landscape and provide a great storage facility. An exceptional and rare attribute is the incorporation of 32 acres of contiguous land designated as 'common land’. This area serves as a shared space for neighboring properties, allowing them to utilise it for the grazing of their livestock.
Lovely commentary by a Guest who stayed at The Skreen
The Skreen is a beautifully restored manor house situated in the Wye valley, just outside of the historic market town of Builth Wells. On the approach you are greeted by the sweeping return of the gravel drive, leading into the well-tended lawn and gardens, all of which frame the surrounding landscape to perfection, capped off by the Black Mountains in the distance. The reception and main hallway are the first inkling of the exceptionally high standards you can expect throughout the property. The dining hall is a sublime mix of old and new, beautifully blended to provide a comfortable and stylish room full of curious and personal touches. The Green Room is nothing less than a lesson in sartorial elegance. Wonderfully positioned to overlook the lawn and gardens, with a décor that is worthy of a high-end London boutique. The curated furniture and furnishings are well presented in a clean and comfortable way. This is style with, not over, substance. If you do want to venture (truncated)
Brochures
Particulars- COUNCIL TAXA payment made to your local authority in order to pay for local services like schools, libraries, and refuse collection. The amount you pay depends on the value of the property.Read more about council Tax in our glossary page.
- Band: I
- PARKINGDetails of how and where vehicles can be parked, and any associated costs.Read more about parking in our glossary page.
- Yes
- GARDENA property has access to an outdoor space, which could be private or shared.
- Yes
- ACCESSIBILITYHow a property has been adapted to meet the needs of vulnerable or disabled individuals.Read more about accessibility in our glossary page.
- Ask agent
Llandeilo Graban, Builth Wells, Powys
Add your favourite places to see how long it takes you to get there.
__mins driving to your place

At Fine & Country, we offer a refreshing approach to selling exclusive homes, combining individual flair and attention to detail with the expertise of local estate agents to create a strong international network, with powerful marketing capabilities.
Your mortgage
Notes
Staying secure when looking for property
Ensure you're up to date with our latest advice on how to avoid fraud or scams when looking for property online.
Visit our security centre to find out moreDisclaimer - Property reference HAY230099. The information displayed about this property comprises a property advertisement. Rightmove.co.uk makes no warranty as to the accuracy or completeness of the advertisement or any linked or associated information, and Rightmove has no control over the content. This property advertisement does not constitute property particulars. The information is provided and maintained by Fine & Country, Brecon. Please contact the selling agent or developer directly to obtain any information which may be available under the terms of The Energy Performance of Buildings (Certificates and Inspections) (England and Wales) Regulations 2007 or the Home Report if in relation to a residential property in Scotland.
*This is the average speed from the provider with the fastest broadband package available at this postcode. The average speed displayed is based on the download speeds of at least 50% of customers at peak time (8pm to 10pm). Fibre/cable services at the postcode are subject to availability and may differ between properties within a postcode. Speeds can be affected by a range of technical and environmental factors. The speed at the property may be lower than that listed above. You can check the estimated speed and confirm availability to a property prior to purchasing on the broadband provider's website. Providers may increase charges. The information is provided and maintained by Decision Technologies Limited. **This is indicative only and based on a 2-person household with multiple devices and simultaneous usage. Broadband performance is affected by multiple factors including number of occupants and devices, simultaneous usage, router range etc. For more information speak to your broadband provider.
Map data ©OpenStreetMap contributors.
