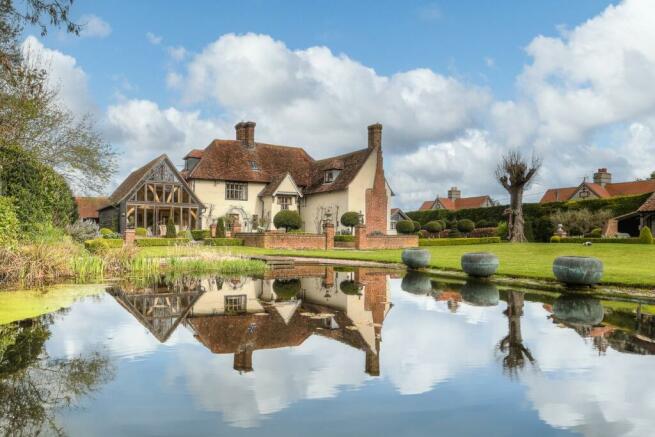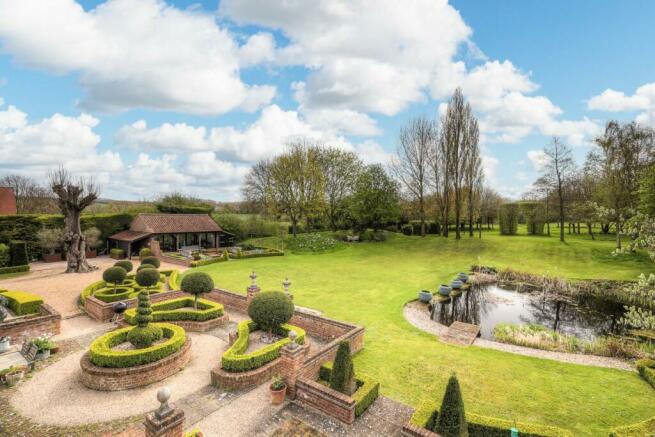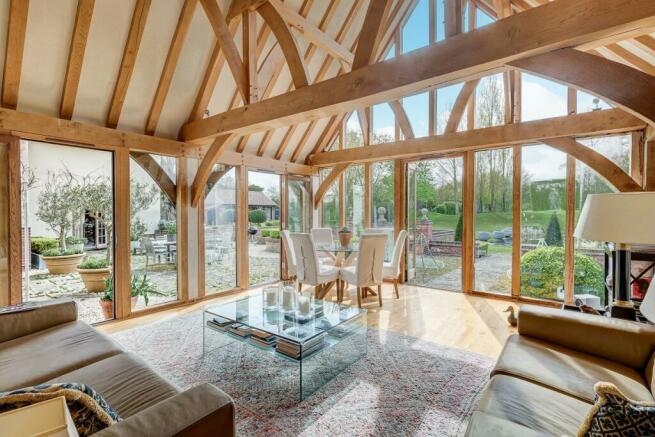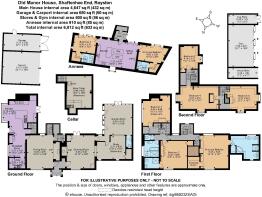Shaftenhoe End, Barley, Royston, Hertfordshire

- PROPERTY TYPE
Detached
- BEDROOMS
7
- BATHROOMS
5
- SIZE
Ask agent
- TENUREDescribes how you own a property. There are different types of tenure - freehold, leasehold, and commonhold.Read more about tenure in our glossary page.
Ask agent
Key features
- Stunning Grade II listed property
- 4.9 acres
- Private gated entrance
- Planning permisson for extension
- 2 bedroom cottage
- Seperate gym
- Double carport and garage
- 6 bedroom
- 3 reception rooms
- Study
Description
From the dining room, a modern staircase with carved balustrades and newel posts leads to the first floor landing with rediscovered mullioned window. This floor comprises the principal bedroom with fitted wardrobes, dressing room and spacious en suite, a second bedroom with en suite, a bathroom with separate w.c and a third bedroom on a lower level. Two staircases lead from the landing to the second floor. The
first provides access to a mezzanine floor and bedroom six and onwards to the top floor. This has two further connected bedrooms one of which has the exposed brick chimney stack. The second staircase leads directly into this room. A dry cellar is approached from the dining room and houses the boiler and laundry equipment. The property benefits from a recent full planning permission for a contemporary glass extension infilling the south courtyard to create a spectacular new entertaining space. For full details please visit the North Hertfordshire Planning Portal using the reference 22/03038/LBC.
The well maintained landscaped grounds extend to 4.9 acres and include an ornate garden pond. Immediately adjacent to the house a brick/shingle terrace incorporates shaped low level walls with an impressive display of topiary. Architectural features of interest to the rear elevation are the brick stack with tapered crowsteps and two trumpeting Satyr carved brackets situated to the top of the stair tower. Beyond is a large expanse of lawn, with the eyes being drawn to a substantial selection of mature trees, all planted by the present owners. A second shingle terrace is ideal for entertaining and sits adjacent to the gymnasium. The front aspect is approached via a five bar security gate, and has mature hedging to one side and is walled opposite. A shingle drive extends to one side of the property and leads to the double garage with car port and log store. A two bedroom cottage is also located to the front. This has two en suite shower rooms, a kitchen/ sitting area and a private garden with parking.
The property is located in a Conservation Area within the popular south Cambridge village of Barley, with its shop, school, public house, doctors and pharmacy. Under 5 miles distance is the historic market town of Royston, with an even more comprehensive array of green spaces and facilities, including a mainline station with rail services into Cambridge and London’s Kings Cross. There are shops, supermarkets, banks, eateries and public houses, along with a library, comprehensive recreational amenities, schools and doctor’s and dentist’s surgeries. Convenient road links are available via the M11 (Stansted Airport, London, M25 and A14 north) and to the city of Cambridge and the A1 (north and south) via the A10 and A505.
Brochures
Web DetailsParticularsEnergy performance certificate - ask agent
Council TaxA payment made to your local authority in order to pay for local services like schools, libraries, and refuse collection. The amount you pay depends on the value of the property.Read more about council tax in our glossary page.
Band: H
Shaftenhoe End, Barley, Royston, Hertfordshire
NEAREST STATIONS
Distances are straight line measurements from the centre of the postcode- Royston Station4.1 miles
- Meldreth Station5.2 miles
About the agent
Strutt & Parker’s Cambridge office is one of our multi-disciplined offices, providing both local knowledge and advice on all aspects of the property industry.
The members of the sales team have nearly 50 years’ experience between them. The department is run by the manager Lawrence Brown who prides himself in offering customers personable and professional service, with integrity as his core value.
In addition to the sales department, our Cambridge office also has the following dep
Notes
Staying secure when looking for property
Ensure you're up to date with our latest advice on how to avoid fraud or scams when looking for property online.
Visit our security centre to find out moreDisclaimer - Property reference LON230148. The information displayed about this property comprises a property advertisement. Rightmove.co.uk makes no warranty as to the accuracy or completeness of the advertisement or any linked or associated information, and Rightmove has no control over the content. This property advertisement does not constitute property particulars. The information is provided and maintained by Strutt & Parker, Cambridge. Please contact the selling agent or developer directly to obtain any information which may be available under the terms of The Energy Performance of Buildings (Certificates and Inspections) (England and Wales) Regulations 2007 or the Home Report if in relation to a residential property in Scotland.
*This is the average speed from the provider with the fastest broadband package available at this postcode. The average speed displayed is based on the download speeds of at least 50% of customers at peak time (8pm to 10pm). Fibre/cable services at the postcode are subject to availability and may differ between properties within a postcode. Speeds can be affected by a range of technical and environmental factors. The speed at the property may be lower than that listed above. You can check the estimated speed and confirm availability to a property prior to purchasing on the broadband provider's website. Providers may increase charges. The information is provided and maintained by Decision Technologies Limited. **This is indicative only and based on a 2-person household with multiple devices and simultaneous usage. Broadband performance is affected by multiple factors including number of occupants and devices, simultaneous usage, router range etc. For more information speak to your broadband provider.
Map data ©OpenStreetMap contributors.




