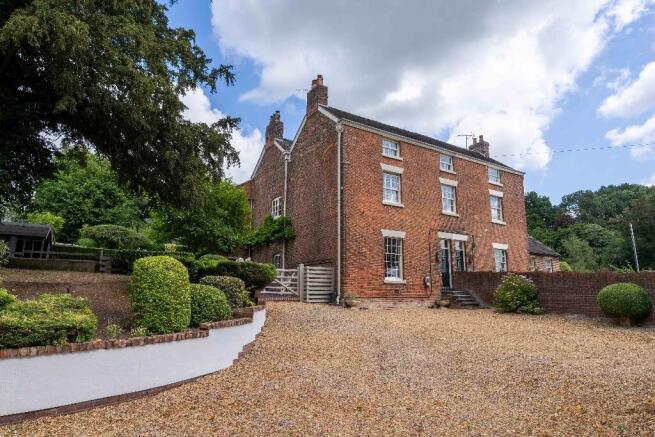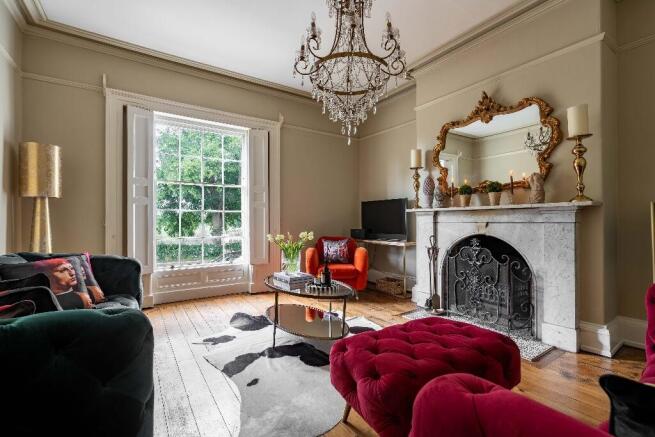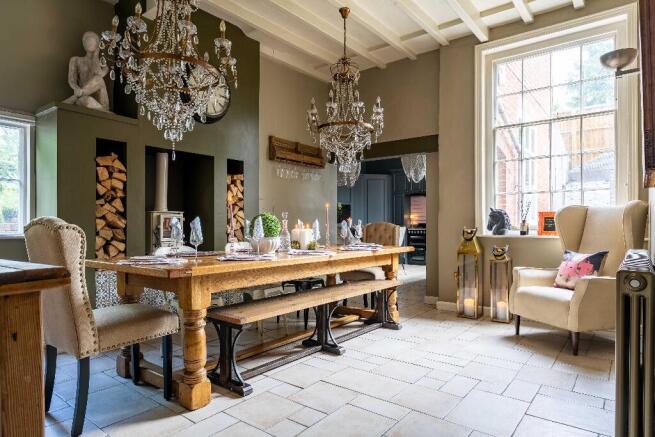Main Road, Betley

- PROPERTY TYPE
Semi-Detached
- BEDROOMS
5
- BATHROOMS
2
- SIZE
2,900 sq ft
269 sq m
- TENUREDescribes how you own a property. There are different types of tenure - freehold, leasehold, and commonhold.Read more about tenure in our glossary page.
Freehold
Key features
- Five / Six Bedroom Georgian Residence
- Grade II Listed
- Host of Original Features
- Large Tiered Gardens and Ample Off Road Parking
- Village Location
- Presented Throughout to an Excellent Standard
Description
Betley Village, nestled on the Shropshire, Staffordshire and South Cheshire border alongside its neighbouring village, Wrinehill, enjoys a strategic location with excellent transport links. The M6 (Jct 16) is conveniently located approximately 7 miles away, while the West Coast Main Line Railway station is just a short 10-minute drive, providing swift connections to London Euston in 90 minutes.
Surrounded by verdant countryside, Betley is steeped in history and community spirit. Throughout the year, the village hosts a variety of vibrant local events, including the renowned Betley Bonfire and the annual summer fete, which attract both visitors and residents alike. Nature enthusiasts can indulge in the tranquillity of Betley's natural surroundings, whether strolling along the peaceful Betley Brook or exploring the serene Betley Mere Nature Reserve.
Betley historical significance is enriched by its association with notable figures. Charles Darwin conducted some of his zoological observations at Betley Hall, whilst Florence Nightingale is believed to have visited Betleys Ladies College which is now Prospect House.
In addition to its rich history and natural beauty, Betley offers a comprehensive range of amenities to its residents. These include essential services such as a primary school, nursery, church, doctors surgery, village shop, Post Office, and The Hand and Trumpet.
Moreover, a frequent bus service connects Betley to neighboring towns such as Nantwich, Crewe, Newcastle, and Stoke-on-Trent, ensuring convenient access to urban centre's. For leisure activities, residents and visitors can enjoy the nearby Wychwood Golf Course, situated just 2 miles north of the village.
With its harmonious blend of historical allure, picturesque landscapes, and modern conveniences, Betley Village presents itself as an idyllic destination for those seeking a balanced and fulfilling lifestyle.
PROPERTY DESCRIPTION
Situated a short distance from the heart of Betley, Prospect House stands out as a unique and charming historic residence, blending period features with modern conveniences essential for today's buyers. The seamless integration of old and new is evident throughout, with meticulously appointed rooms complemented by a recently renovated kitchen and stylishly modernised bathrooms. Dating back to the 18th century, Prospect House boasts a wealth of original features and has a storied past as a locally renowned schoolhouse, now continuing its legacy as a beloved family home.
Approaching the house, one is greeted by its commanding presence being slightly elevated from the road and Georgian-style external stairs leading to the front door. Upon entry, the hall provides access to the first floor via stairs and connects seamlessly into the living room, dining room, and ground floor W.C. The living room, with its square shape, utilises its Georgian proportions to showcase key focal points such as the central fireplace and shutter-flanked sash windows, flooding the room with natural light. The centrally located dining room boasts an elevated fireplace and seamlessly connects to the kitchen, maintaining a modern architectural flow while retaining the period charm characteristic of Prospect House. Access to the cellar is via a staircase off the inner hall which offers ample storage space along with the potential for future conversion.
Ascending to the first floor, a family bathroom serves the sleeping quarters that maintain the property's sense of elegance and space. The front bedroom, positioned above the living room, offers excellent front aspect views. To the rear of the property is a through bedroom, currently utilised as an additional living space, leading into a spacious bedroom that has the added charm of stairs out on to the rear garden. Another bedroom is located at the front elevation concluding the first floor accommodation.
On the second floor, the high roof line allows for vaulted ceilings, highlighting the exposed timberwork and creating two large bedrooms both with partially hidden storage areas currently utilised as walk in wardrobes. Both rooms are brimming with character and serviced by a chic shower room.
Externally, the property's tall stature is complemented by tiered gardens and open views of the surrounding countryside. To the front of the property is a large gravelled driveway providing ample off road parking and turning.
THE GRAND TOUR:
ENTRANCE HALL 17'4'' x 7'5'' max
Front aspect timber door with timber framed window above, two ceiling mounted light fittings, coved ceiling, picture rail, tiled floor, stairs rising to first floor, framed opening to inner hall.
INNER HALL
Doors to cellar, living room, dining room and W.C.
LIVING ROOM 16'3'' x 14'6''
Front aspect timber framed sash windows with folding shutters, picture rail, coved ceiling, ceiling mounted light fitting, marble fireplace with open grate and tiled hearth, double panel radiator, timber floor.
W.C. 12'1'' x 4''
Low level W.C., wall mounted wash hand basin with hot and cold taps, tiled splash back, rear aspect timber framed window with shutters, exposed timbers to ceiling, ceiling mounted light fitting, single panel radiator, tiled floor.
DINING ROOM 16'5'' x 13'6'' max
Side aspect timber framed window, tiled floor, period style radiator, exposed timbers to ceiling. Woodburning stove set onto tiled hearth with log storage to either side, rear aspect sash window, two wall mounted light fittings, two ceiling mounted light fittings, framed opening to kitchen.
KITCHEN 15'1'' x 13'9''
Side aspect timber framed window, side aspect door, two ceiling mounted light fittings, a range of wall and floor mounted kitchen units with a granite preparation surface with matching upstands, double Belfast sink with mixer tap and granite routed drainer, breakfast bar with granite top, space for range style oven, integrated Samsung microwave, integrated Neff wine cooler, integrated tall fridge, tiled splashbacks, front aspect stable door, period style radiator and floor tiles.
FIRST FLOOR LANDING
Doors to bedrooms three, four, five and family bathroom. Stairs rising to second floor.
BEDROOM THREE 16'5'' x 14'6''
Front aspect sash windows with fitted shutters, ceiling mounted light fitting, double panel radiator, timber floor, fireplace with timber surround, double opening doors to useful storage cupboard.
BEDROOM FOUR 16'5'' x 15'1''
Side aspect sash window, ceiling mounted light fitting, fitted wardrobes, double panel radiator, picture rail, rear aspect timber framed glass panelled external door with stairs into garden.
DRESSING ROOM / SITTING AREA 16'9'' x 9'9''
Side aspect timber framed window, period style radiator, two ceiling mounted light fittings, fireplace with timber surround fitted storage, door to bedroom four.
FAMILY BATHROOM 12'11'' x 8'2''
Rear aspect timber framed window with fitted shutters, period style radiator and towel warmer, roll top freestanding bath with mixer tap, WC, glass brick shower enclosure with shower tray, pedestal wash hand basin with mixer tap, timber floor, recessed spotlights to ceiling.
BEDROOM FIVE 12'2'' x 7'9''
Front aspect sash window with fitted shutters, single panel radiator, recessed spotlights to ceiling,
SECOND FLOOR LANDING
Doors to bedrooms one, two and shower room.
BEDROOM ONE 18'4 x 16'10''
Rear aspect timber framed window, exposed timbers to ceiling, two ceiling mounted light fittings, period style radiator, partially hidden storage area accessed behind timber support struts.
BEDROOM TWO 17'11 x 16'4'' max
Front aspect window with fitted shutters, exposed timbers to ceiling, single panel radiator, fireplace with tiled hearth, partially hidden storage area behind timber ceiling support struts, two ceiling mounted light fittings, recessed spotlights to ceiling.
SHOWER ROOM 11'11'' x 7'3''
Front aspect timber framed window with fitted shutters, tiled floor, glass shower screen, double wash hand basin with mixer tap, partially tiled walls with feature beading, two wall mounted light fittings, shaver socket, extractor fan, period style radiator and towel warmer.
EXTERNALLY
To the front is a large gravel driveway with ample parking for several vehicles. Brick walls, denote front and side boundaries with attractive mature landscaped gardens stretching to the side and rear of the property. The garden is terraced with distinct seating areas denoted with box hedging, repurposed railway sleepers and brick walls. The larger section of the garden is positioned to the rear with a flat lawn area and views over adjoining countryside.
WHAT3WORDS
Sang. Inspected. Assorted
TENURE
We believe the property to be Freehold. Purchasers should verify this through their solicitor.
COUNCIL TAX
Council Tax Band E - Newcastle Under Lyme Borough Council
SERVICES
We understand that mains gas, electricity, water and drainage are connected.
FINER POINTS
- Viewing - By prior appointment please call to arrange a viewing
- The property is Grade II Listed
- Floor plan is intended as general guidance and is not to scale
AML (Anti Money Laundering)
At the time of your offer being accepted, intending purchasers will be asked to produce identification documentation before we are able to issue Sales Memoranda confirming the sale in writing. We would ask for your co-operation in order that there will be no delay in agreeing and progressing with the sale.
- COUNCIL TAXA payment made to your local authority in order to pay for local services like schools, libraries, and refuse collection. The amount you pay depends on the value of the property.Read more about council Tax in our glossary page.
- Ask agent
- PARKINGDetails of how and where vehicles can be parked, and any associated costs.Read more about parking in our glossary page.
- Driveway,Private
- GARDENA property has access to an outdoor space, which could be private or shared.
- Front garden,Back garden
- ACCESSIBILITYHow a property has been adapted to meet the needs of vulnerable or disabled individuals.Read more about accessibility in our glossary page.
- Ask agent
Energy performance certificate - ask agent
Main Road, Betley
Add an important place to see how long it'd take to get there from our property listings.
__mins driving to your place
Get an instant, personalised result:
- Show sellers you’re serious
- Secure viewings faster with agents
- No impact on your credit score
Your mortgage
Notes
Staying secure when looking for property
Ensure you're up to date with our latest advice on how to avoid fraud or scams when looking for property online.
Visit our security centre to find out moreDisclaimer - Property reference PROSPECTHOUSE. The information displayed about this property comprises a property advertisement. Rightmove.co.uk makes no warranty as to the accuracy or completeness of the advertisement or any linked or associated information, and Rightmove has no control over the content. This property advertisement does not constitute property particulars. The information is provided and maintained by Chapter by Scott & Spencer, Covering Cheshire. Please contact the selling agent or developer directly to obtain any information which may be available under the terms of The Energy Performance of Buildings (Certificates and Inspections) (England and Wales) Regulations 2007 or the Home Report if in relation to a residential property in Scotland.
*This is the average speed from the provider with the fastest broadband package available at this postcode. The average speed displayed is based on the download speeds of at least 50% of customers at peak time (8pm to 10pm). Fibre/cable services at the postcode are subject to availability and may differ between properties within a postcode. Speeds can be affected by a range of technical and environmental factors. The speed at the property may be lower than that listed above. You can check the estimated speed and confirm availability to a property prior to purchasing on the broadband provider's website. Providers may increase charges. The information is provided and maintained by Decision Technologies Limited. **This is indicative only and based on a 2-person household with multiple devices and simultaneous usage. Broadband performance is affected by multiple factors including number of occupants and devices, simultaneous usage, router range etc. For more information speak to your broadband provider.
Map data ©OpenStreetMap contributors.





