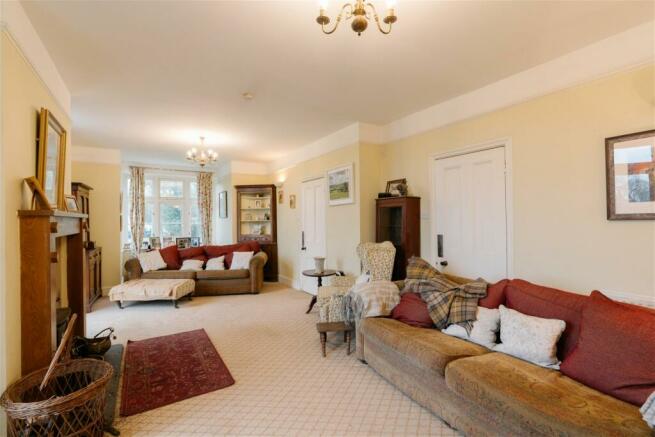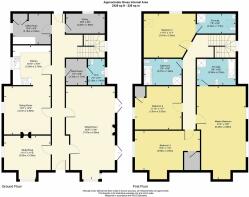Cresta, West Putford

- PROPERTY TYPE
Detached
- BEDROOMS
4
- BATHROOMS
3
- SIZE
Ask agent
- TENUREDescribes how you own a property. There are different types of tenure - freehold, leasehold, and commonhold.Read more about tenure in our glossary page.
Freehold
Key features
- The Countryside Dream
- Uninterrupted Countryside Views
- Detached Period Property
- Four Double Bedrooms
- Plenty of Living Space
- Newly Built Stable Block & Planning for a Menage
- Four Acres of Land
- Separate Smaller Plot Across the Road
- No immediate neighbours
- Gated with Plenty of Parking and Yard
Description
Welcome to the stunning Cresta.
A truly stunning example of a rural period property dating back to the 1900's, detailing Edwardian features throughout. Set within beautiful mature pastures measuring upto 3 acres, split into three enclosures and with a newly installed bespoke stable block with 3 loose boxes and a foaling box. This house is just perfect for equestrian enthusiast!
The property also benefits from additional parcel of land with a steading and yard offering further potential subject to planning.
The dual aspect sitting room with a feature box bay window and not one but two sets of French doors overlooking the land. There is also a study that boast dual aspect views along with the beautiful French doors opening up onto the garden.
Overview
Cresta
As soon as you pull up to the iron gates at the beautiful Cresta you are welcomed the countryside dream. There is plenty of parking with several outbuildings. To the right there is a beautiful recently built bespoke stable block with three loose boxes and foaling box. Beyond this is the menage which has had all the drains installed leaving this to have multiple types of surface finish and has full planning. The property looks out on three acres of pasture which has been separated into three enclosures. Past the acreage are uninterrupted countryside views which will truly take your breath away.
As you walk along the path and toward the charming detached period property you are swept away by its beauty as well as the wonderful period features. The porch holds an original red front door with coloured glass and opens up into a generous entrance hall with wonderful original features. There is plenty of space to hang up your coat after a countryside walk before entering your study/snug to the left hand side. The study is flooded with natural light through the dual aspect windows and bay window. The working log burner with keep you cosy during the winter months and the breathtaking views would be the perfect place to work.
To the right of the hall is the open and spacious sitting room. With triple aspect windows and two sets of French doors going out onto your wonderful lawned garden. If you have a pony it could quite literally walk up to your door and truly be part of your family. The sitting room itself is grand with bay a beautiful bay window, high ceilings and sweeping picture rails there is also a wonderful wooden fireplace, with working log burner and complete with slate hearth. The sitting room is to have thought to of originally have been two rooms as there are two interior doors.
The next room down the wonderful hall is the kitchen/dining room. Now this also has two interior doors so could easily be turned back into two separate rooms. The dining room is spacious with beautiful windows looking out onto the side of the property. The dining room itself has a lined fireplace so it could easily be fitted with an open fire or log burner. The dining room would fit the largest of family dining tables and chairs and would be the dream entertaining space. Following through from the dining room is the kitchen area. The kitchen is fitted with high and low level units as well as oven and gas hob.
As you exit the kitchen/dining room you are greeted by the boot room which could easily be converted into a spacious tack room as well as down stairs W/C. The final rooms to the end of the hall is the spacious utility room which also holds the properties oil boiler and water tank as well as the delightful walk in pantry with slate shelving and sold flooring. The rear stable door floods the hall with natural night and and a beautiful outlook.
The fully carpeted stairs rise to the first floor, as soon as you get to the top of the stairs you will be greeted by a long, light and spacious landing. The first floor holds four double bedrooms with two holding spacious en-suites and a further family bathroom. Bedroom four and three are both spacious double bedrooms and also hold storage. Bedroom two found at the top of the stair well is a wonderful double bedroom with views out on the fields. The en-suite is spacious with walk in shower unit, W/C as well as hand wash basin and velux window.
The family bathroom is the next room which greets you which is fitted with a full sized bath, separate shower, W/C and hand wash basin. The velux window lets in plenty of light and as there are two en-suites this family bathroom is only shared by bedroom three and four. The master suite is the final room on the first floor and truly is a master suite. The bedroom is one of the largest bedrooms I have ever visited and could easily have a dressing room within the bedroom itself. The outlook of the bedroom through the double windows is of your private land and rolling countryside hill. The master bedroom also holds a full sized family bathroom as an en-suite complete with walk in show, separate full sized bath, W/C and hand wash basin.
Outside
The current owner has recently built a bespoke stable block with 3 loose boxes and a foaling box. Beyond here is the menage which has had all the drains installed leaving the purchaser to choose their own surface finish, this has full planning. The property has circa 3 acres of pasture divided into 3 enclosures. Opposite the property is a small parcel of land with a steading and yard offering further potential subject to planning.
With plenty of parking, yard as well as further outbuilding this is the true small holding dreams were made of.
Agents Notes
Freehold
Services: Mains electric, mains water, private drainage, oil, LPG for the gas cooker hob
EPC: E
Council Tax: E
Viewings are strictly with the agent only. When calling the office team Quote DL0254 for a viewing
Council TaxA payment made to your local authority in order to pay for local services like schools, libraries, and refuse collection. The amount you pay depends on the value of the property.Read more about council tax in our glossary page.
Band: E
Cresta, West Putford
NEAREST STATIONS
Distances are straight line measurements from the centre of the postcode- Chapleton Station15.3 miles
About the agent
eXp UK are the newest estate agency business, powering individual agents around the UK to provide a personal service and experience to help get you moved.
Here are the top 7 things you need to know when moving home:
Get your house valued by 3 different agents before you put it on the market
Don't pick the agent that values it the highest, without evidence of other properties sold in the same area
It's always best to put your house on the market before you find a proper
Notes
Staying secure when looking for property
Ensure you're up to date with our latest advice on how to avoid fraud or scams when looking for property online.
Visit our security centre to find out moreDisclaimer - Property reference S864676. The information displayed about this property comprises a property advertisement. Rightmove.co.uk makes no warranty as to the accuracy or completeness of the advertisement or any linked or associated information, and Rightmove has no control over the content. This property advertisement does not constitute property particulars. The information is provided and maintained by eXp UK, South West. Please contact the selling agent or developer directly to obtain any information which may be available under the terms of The Energy Performance of Buildings (Certificates and Inspections) (England and Wales) Regulations 2007 or the Home Report if in relation to a residential property in Scotland.
*This is the average speed from the provider with the fastest broadband package available at this postcode. The average speed displayed is based on the download speeds of at least 50% of customers at peak time (8pm to 10pm). Fibre/cable services at the postcode are subject to availability and may differ between properties within a postcode. Speeds can be affected by a range of technical and environmental factors. The speed at the property may be lower than that listed above. You can check the estimated speed and confirm availability to a property prior to purchasing on the broadband provider's website. Providers may increase charges. The information is provided and maintained by Decision Technologies Limited.
**This is indicative only and based on a 2-person household with multiple devices and simultaneous usage. Broadband performance is affected by multiple factors including number of occupants and devices, simultaneous usage, router range etc. For more information speak to your broadband provider.
Map data ©OpenStreetMap contributors.




