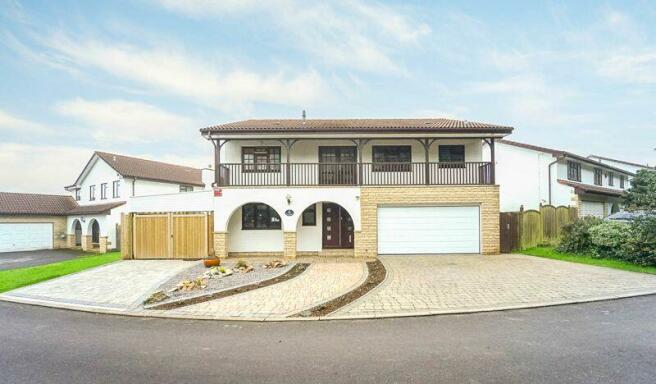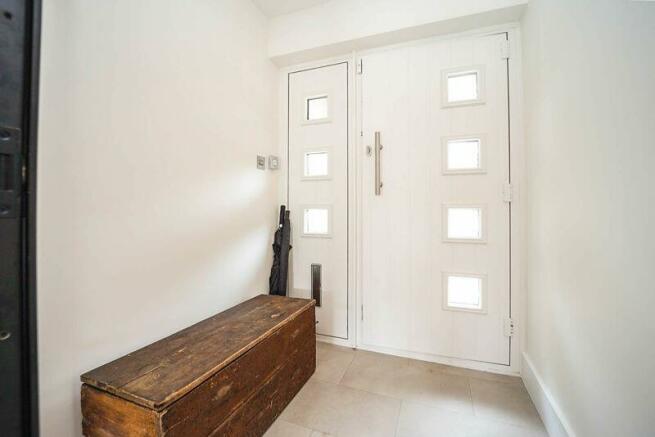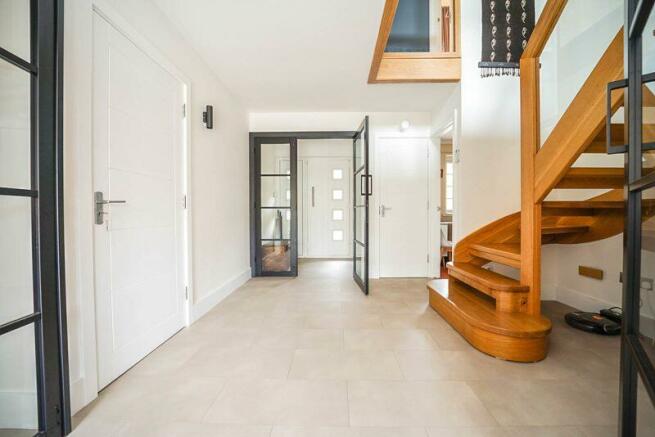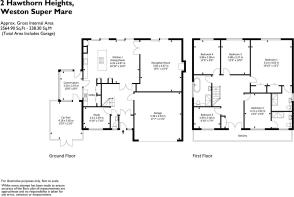
Hawthorn Heights, Worle - "A" RATED ENERGY SAVING HOME

- PROPERTY TYPE
Detached
- BEDROOMS
5
- BATHROOMS
3
- SIZE
Ask agent
- TENUREDescribes how you own a property. There are different types of tenure - freehold, leasehold, and commonhold.Read more about tenure in our glossary page.
Freehold
Key features
- Outstanding A rated detached home
- Exclusive, tucked away cul de sac of just 6 houses
- Updated to a very high standard with quality fittings throughout
- 5 Bedrooms - 2 of which have En Suite Shower Rooms
- 3 reception rooms - Cloakroom
- Very impressive Hallway and Landing spaces
- Fabulous Kitchen/Family/Dining Room
- Double Garage
- Private South facing garden
- Host of impressive energy saving features make this A rated for energy consumption
Description
Quality pervades throughout, and this is evident from the moment that you arrive. From the gorgeous Oak & glass staircase to the luxurious "top of the range Kitchen" - no corners have been cut in this lovely home.
Another notable (an unusual) feature is that this substantial family home boasts impressive "energy saving" features which award it an A rating. It is worth noting that we have never seen an A rating on a property of this size.
For commuters this home is ideal as access to both the M5 motorway is just over a mile away and Worle train station a similar distance. *From here, you have access to the whole country with the rail networks.
Without doubt, one of the best properties on the market in the town today.
Hawthorn Heights is indeed a hidden gem - tucked away from the hustle and bustle on Worle hillside, this small cul de sac comprises just 6 detached homes, all of which are slightly different.
Unlike many modern homes, space has been used extravagantly here, with large & bright connecting spaces throughout.
Features include:
*Solar panels which reduce running costs by 80%
*Timed light sensors in communal areas & bathrooms to save energy consumption
*Rain water harvesting tanks (1800L) reduce water bills by approximately 50%
*Extra insulation added in the loft & ground floor
*Quality open plan Kitchen/diner with range of top specification integrated appliances
*Huge first floor landing with balcony
*Larger than average master bedroom
*Guest bedroom with en suite shower room
*Study
*UPVC double glazing
*Double garage
*Private South facing garden
*Additional carport & parking
*Immaculately presented accommodation
Feature arched covered porch/entrance area.
Replacement contemporary styled front door affords access into the:
Entrance Lobby: with stylish black double doors affording access into the:
Reception Hall. The hallway is a very generous space indeed, with the main focal point being the beautiful Oak & glass staircase which ascends to the first floor. Doors to principal rooms and also the garage.
Study: located to the front of the house. A great place to work.
Cloakroom: refitted with contemporary styled white suite comprising: low level wc and wash hand basin with mixer taps & cupboard under. Attractive wall & floor tiling with electric under tile heating.
Sitting Room: a superb size room which boasts a log burning stove, bookcase recess, Oak flooring and French doors to the garden.
Kitchen/Dining/Family Room: this is a truly fantastic space which has been created by knocking 2 rooms into 1. This is much more family friendly and suitable for todays lifestyles. Our vendors have invested considerable thought, time and money to create this wonderful space. The Kitchen area is fitted with an extensive range of matt finish floor & wall units with fabulous Dekton worktops over. There is a full range of quality integrated appliances also. The former Utility Room has been cleverly incorporated into the Kitchen area and provides even more storage space in the matching units. 2 pairs of sliding patio doors afford access into the garden plus glazed double doors lead through into the Sitting Room.
Conservatory/Side Porch: a very handy and practical space. Double Glazing. Insulated tiled floor. Plumbing for washing machine. Door to covered carport.
Upstairs - when you reach the first floor your attention is immediately grabbed by this incredible space - it really is quite something! This is much larger than your average landing, measuring an impressive 20'5" deep by 13'11" wide. Double glazed French doors lead out onto a large Balcony which spans the width of the house.
Bedroom 1: this is a huge room! with 2 pairs of built in wardrobes extending across one wall. A door from here leads into a smart:
En Suite Shower Room: which has a large walk-in shower area with thermostatic mixer shower over, range of fitted cupboards which incorporate the low level wc & wash hand basin with mixer taps. 2 heated towel rails and fully tiled walls, mirror with light & heater.
Bedroom 2/Guest Suite: another generous double room.
En Suite Shower Room: comprising: shower cubicle with thermostatic mixer shower over, range of fitted cupboards which incorporate the wash hand basin & low level wc, 2 heated towel rails, mirror with light/heater and fully tiled walls incorporating "feature" wall.
Bedroom 3: another generous double room with pleasant outlook to the rear.
Bedroom 4: also a generous double room with pleasant outlook.
Bedroom 5: is a good size single bedroom located to the front of the house.
Family Bathroom: this is a superb space - fitted with a quality suite comprising: shower cubicle with thermostatic mixer shower over, bath, wash hand basin with mixer taps & cupboard under, concealed cistern wc, 2 heated towel rails, wall mirror, attractive wall tiling incorporating "feature" wall & LED lighting.
Outside
Front Garden - very attractive front garden with block paved areas & rockery gardens.
2 driveways - one on each side of the house which provides more than ample parking facilities. The driveway to the right hand side leads to the: Double Garage: 17'5" x 17'10" with light, power and electronic door. The left hand driveway leads to the: GATED CARPORT: 13'9" x 12'0".
Rear Garden - a superb size South facing garden. The garden consists of a large full width paved patio behind the house. This leads to the main area of garden which is laid to lawn and planted with fruit trees. The garden enjoys a very good degree of privacy.
Tenure: Freehold
Council Tax Band: G
Energy Rating: A
Brochures
Full DetailsEnergy performance certificate - ask agent
Council TaxA payment made to your local authority in order to pay for local services like schools, libraries, and refuse collection. The amount you pay depends on the value of the property.Read more about council tax in our glossary page.
Band: G
Hawthorn Heights, Worle - "A" RATED ENERGY SAVING HOME
NEAREST STATIONS
Distances are straight line measurements from the centre of the postcode- Weston Milton Station1.1 miles
- Worle Station1.1 miles
- Weston-super-Mare Station2.1 miles
About the agent
Ashley Leahy Estate Agents - a unique offering for home sellers in Weston super Mare and the surrounding villages. We offer great service and high standards of property presentation.
Register with us today for property updates - don't miss out!
Buyers that use Ashley Leahy Estate Agents can feel confident that they will be treated with respect and fairness. We pride ourselves on being able to provide you with honest, clear and useful information which will assist you in your decis
Industry affiliations

Notes
Staying secure when looking for property
Ensure you're up to date with our latest advice on how to avoid fraud or scams when looking for property online.
Visit our security centre to find out moreDisclaimer - Property reference 10514877. The information displayed about this property comprises a property advertisement. Rightmove.co.uk makes no warranty as to the accuracy or completeness of the advertisement or any linked or associated information, and Rightmove has no control over the content. This property advertisement does not constitute property particulars. The information is provided and maintained by Ashley Leahy Estate Agents, Weston Super Mare. Please contact the selling agent or developer directly to obtain any information which may be available under the terms of The Energy Performance of Buildings (Certificates and Inspections) (England and Wales) Regulations 2007 or the Home Report if in relation to a residential property in Scotland.
*This is the average speed from the provider with the fastest broadband package available at this postcode. The average speed displayed is based on the download speeds of at least 50% of customers at peak time (8pm to 10pm). Fibre/cable services at the postcode are subject to availability and may differ between properties within a postcode. Speeds can be affected by a range of technical and environmental factors. The speed at the property may be lower than that listed above. You can check the estimated speed and confirm availability to a property prior to purchasing on the broadband provider's website. Providers may increase charges. The information is provided and maintained by Decision Technologies Limited.
**This is indicative only and based on a 2-person household with multiple devices and simultaneous usage. Broadband performance is affected by multiple factors including number of occupants and devices, simultaneous usage, router range etc. For more information speak to your broadband provider.
Map data ©OpenStreetMap contributors.





