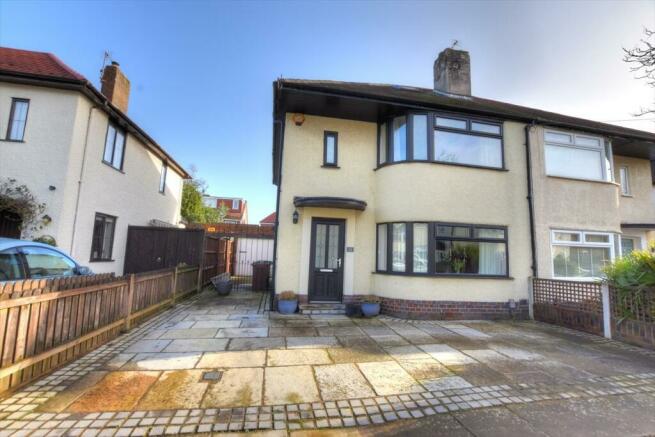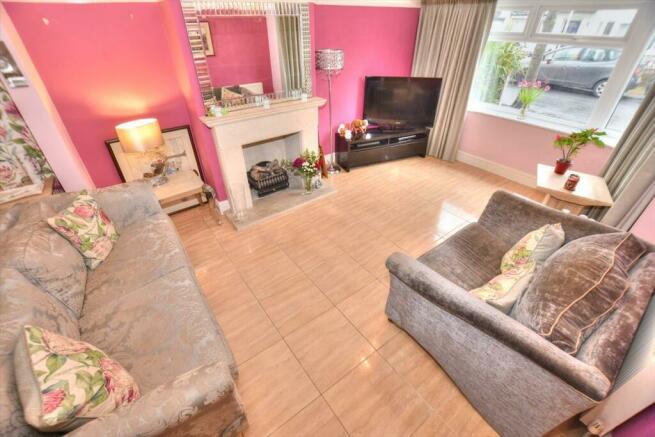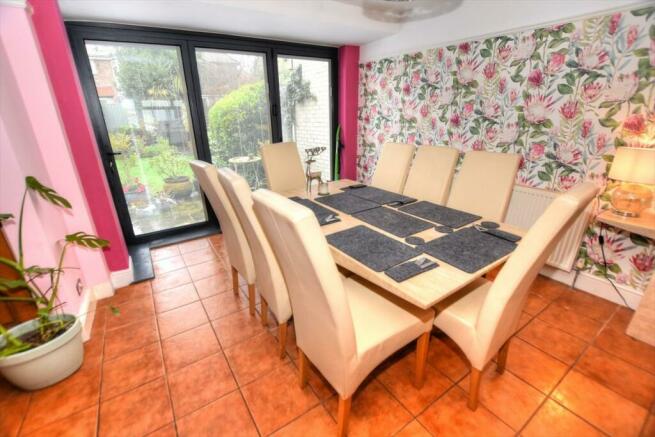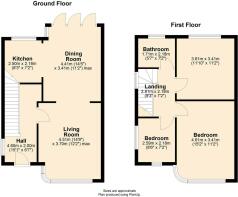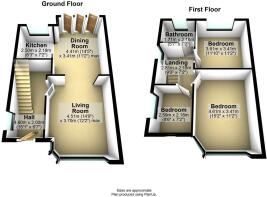
Tudor Road, Crosby, Liverpool

- PROPERTY TYPE
Semi-Detached
- BEDROOMS
3
- BATHROOMS
1
- SIZE
Ask agent
- TENUREDescribes how you own a property. There are different types of tenure - freehold, leasehold, and commonhold.Read more about tenure in our glossary page.
Freehold
Key features
- Three Bedroom
- Semi-detached
- Close To Local Amenities
- Close To Transport Links
- Off-road Parking
Description
Council Tax Band - Sefton Council D
Front Garden - This property features a front garden with convenient off-road parking and side access via cast iron gates, ensuring ease of entry and exit.
Rear Garden - The rear garden offers a serene outdoor space with a patio, well-maintained lawn, and mature shrubs and trees, creating a peaceful ambiance. Outside lights illuminate the area for evening enjoyment, while two separate outbuildings provide additional storage options, one of which is equipped with power and lights, suitable for housing a tumble dryer.
Garage - 2.46m x 5.00m (8'01 x 16'05 ) - The garage, accessible from the side, is equipped with power and lights and features a UPVC double-glazed window providing natural light. An up-and-over door ensures secure storage for vehicles and belongings.
Entrance Hall - 1.91mx4.55m (6'03x14'11) - Upon entering the property, you are greeted by a welcoming entrance hall featuring a UPVC double-glazed frosted window, tiled floor, and a radiator. An additional storage cupboard adds practicality, potentially serving as a cloakroom, while an elegant picture rail adds charm to the space.
Lounge/Dining Room - 3.68mx9.50m (12'01x31'02) - The lounge boasts an open-plan layout with tiled flooring and a bay-style UPVC double-glazed window to the front elevation. A radiator ensures comfort, while a stylish picture rail enhances the room's aesthetic appeal.
The dining room features bi-fold doors to the rear elevation with inset blinds, providing access to the garden. A radiator and tiled flooring add to the comfort and practicality of the space, while a picture rail adds character.
Kitchen - 2.92mx2.13m (9'07x7'00) - The kitchen is well-appointed with a range of wall and base units, a tiled splashback, and integrated appliances including a dishwasher and fridge. A UPVC double-glazed window provides natural light, while space for an AGA range oven and extractor fan ensures functionality.
Landing - 2.18mx 2.69m (7'02x 8'10) - The landing area features carpeted stairs leading up, a UPVC double-glazed window to the side elevation, and loft access. An airing cupboard provides storage space, while a picture rail adds a decorative touch.
Bathroom - 2.13m x 1.80m (7'00 x 5'11 ) - The bathroom is fully tiled and features a chrome towel rail, WC, wash hand basin, and bath with shower above. UPVC double-glazed windows provide ample natural light, creating a bright and inviting space.
Master Bedroom - 4.67m x 3.56m (15'04 x 11'08 ) - The master bedroom offers a tranquil retreat with a UPVC double-glazed window to the front elevation, designed in a charming part bay style. Radiator and carpet flooring contribute to the comfort of the room, while fitted wardrobes provide ample storage space. The elegant picture rail adds a decorative touch to the walls.
Bedroom Two - 3.76mx3.43m (12'04x11'03) - This cozy bedroom features a UPVC double-glazed window overlooking the rear elevation, allowing natural light to fill the space. The room is comfortably carpeted, and a picture rail adds a touch of character to the walls. A radiator ensures warmth and comfort for peaceful nights of rest.
Bedroom Three - 2.34mx 2.62m (7'08x 8'07 ) - This inviting bedroom boasts UPVC double-glazed windows to both the front and side elevations, allowing plenty of natural light to illuminate the space. Comfortably carpeted and featuring a picture rail, this room offers a cozy ambiance for relaxation. A radiator ensures warmth during cooler nights.
Brochures
Tudor Road, Crosby, LiverpoolBrochureCouncil TaxA payment made to your local authority in order to pay for local services like schools, libraries, and refuse collection. The amount you pay depends on the value of the property.Read more about council tax in our glossary page.
Band: D
Tudor Road, Crosby, Liverpool
NEAREST STATIONS
Distances are straight line measurements from the centre of the postcode- Blundellsands & Crosby Station0.6 miles
- Waterloo (Merseyside) Station0.7 miles
- Hall Road Station1.3 miles
About the agent
If you are looking to buy or sell a property in the North Merseyside area then this a great place to start. Michael Moon have been specialising in this area for almost 40 years and will be happy to answer any of your queries. Below you will find a selection of the properties which we have on offer.
If you want to do a more specific search then you use the search function on the home page or the pull down search on this page. Yo
Notes
Staying secure when looking for property
Ensure you're up to date with our latest advice on how to avoid fraud or scams when looking for property online.
Visit our security centre to find out moreDisclaimer - Property reference 32900362. The information displayed about this property comprises a property advertisement. Rightmove.co.uk makes no warranty as to the accuracy or completeness of the advertisement or any linked or associated information, and Rightmove has no control over the content. This property advertisement does not constitute property particulars. The information is provided and maintained by Michael Moon, Great Crosby. Please contact the selling agent or developer directly to obtain any information which may be available under the terms of The Energy Performance of Buildings (Certificates and Inspections) (England and Wales) Regulations 2007 or the Home Report if in relation to a residential property in Scotland.
*This is the average speed from the provider with the fastest broadband package available at this postcode. The average speed displayed is based on the download speeds of at least 50% of customers at peak time (8pm to 10pm). Fibre/cable services at the postcode are subject to availability and may differ between properties within a postcode. Speeds can be affected by a range of technical and environmental factors. The speed at the property may be lower than that listed above. You can check the estimated speed and confirm availability to a property prior to purchasing on the broadband provider's website. Providers may increase charges. The information is provided and maintained by Decision Technologies Limited.
**This is indicative only and based on a 2-person household with multiple devices and simultaneous usage. Broadband performance is affected by multiple factors including number of occupants and devices, simultaneous usage, router range etc. For more information speak to your broadband provider.
Map data ©OpenStreetMap contributors.
