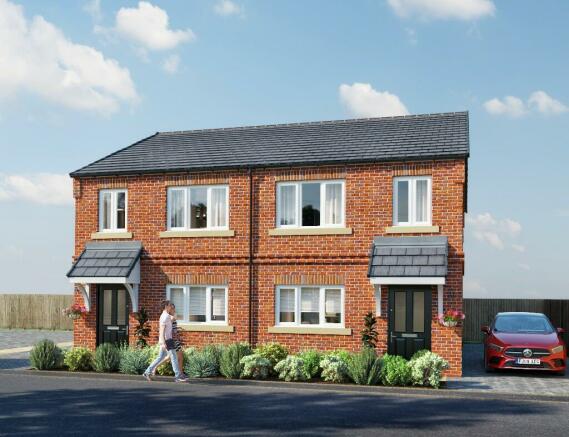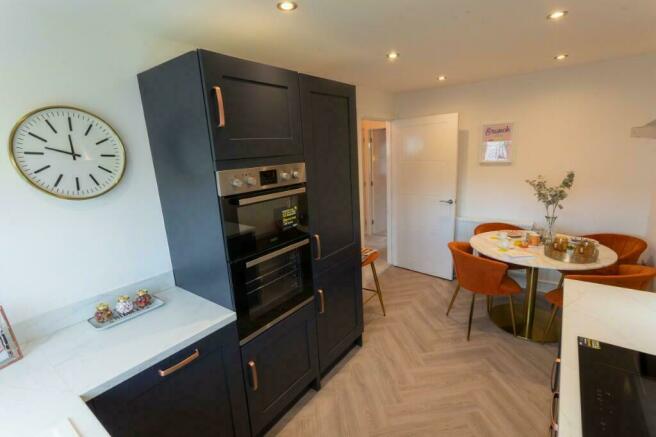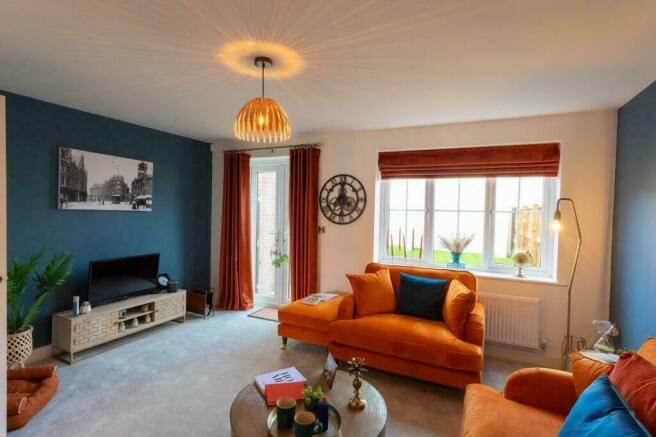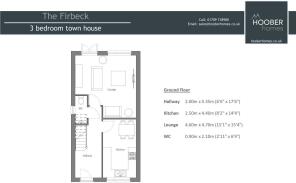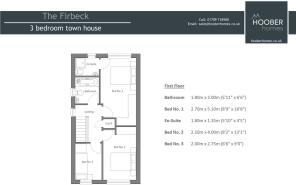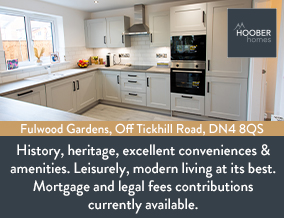
Fulwood Gardens, Fulwood Drive, Off Tickhill Road, Doncaster, DN4 8QS
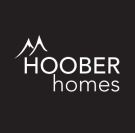
- PROPERTY TYPE
Semi-Detached
- BEDROOMS
3
- BATHROOMS
2
- SIZE
915 sq ft
85 sq m
- TENUREDescribes how you own a property. There are different types of tenure - freehold, leasehold, and commonhold.Read more about tenure in our glossary page.
Freehold
Key features
- Home 17 & 18. Our final two admirable family homes, highly popular with families and first time buyers.
- TRADITION meets MODERNITY with The Firbeck, FINAL TWO IN LAST PHASE. ENVIABLE lifestyle with LEISURLEY surroundings and PERFECT AMENITIES in walking distance.
- Charms from room to room, spacious, airy and homely. Large welcoming hallway.
- High specification including stylish kitchen with oven, induction hob and glass splashback.
- Stylish designer kitchen included, modern profile worktops & matching upstands. RESERVE EARLY TO CHOOSE FULL INTERIORS INCLUDED WITH YOUR HOOBER HOME & FOR OUR CHOICE OF UPGRADES & EXTRAS.
- Full flooring package included throughout. Large airy lounge area for relaxation and entertaining.
- Private brick paved double driveway. Property elevation full red bricks.
- South facing private turfed garden, as well as woodland walks on the doorstep
- Lower energy bills with a B+ energy performance score. Electric Vehicle charging point with double drive.
- 2 year Hoober Homes warranty as well as 10 year structural warranty with LABC
Description
"We just wanted to say thank you to Hoober Homes and your lovely team!
We really appreciate all your hard work, time, and effort that's gone in to making this a positive buying experience for us!
We love our home and would definitely recommend Hoober Homes in the future to our friends and family"
Fulwood Gardens is set back in a private and pleasant development, next to Woodfield Park which is home to parkland of a Grade II listed former private estate.
Enjoy an enviable lifestyle where a community park area is on the doorstep for leisurely woodland walks, Woodfield Squash and Leisure plus Private Gym for fitness. Or visit the Victorian Tearooms, and a Walled Garden all within walking distance.
Living in this prime, well-kept neighbourhood provides excellent conveniences and amenities including shopping, local schools, plus great links to the motorway for commuting plus local travel links via bus routes.
Fulwood Gardens boasts 19 properties exclusively, with an attractive and charming range of house types for sale. This means that homebuyers moving to the development can benefit from the comfort of knowing that the duration of build on the development will complete soon, due to a select number of properties being built.
Neighbouring towns and cities such as Barnsley, Rotherham, Sheffield, Leeds and York are all within a commutable distance.
***For those interested in reserving to get involved earlier in the final touches and choices are encouraged to contact Hoober Homes to arrange today to avoid missing out***
TENURE: FREEHOLD
Maintenance fee: £250 - £300 approx. paid annually, index linked
Council Tax banding: To be advised by Doncaster Metropolitan Borough Council, Please contact our sales team for a guide.
THE FIRBECK: Homes 17/16
Beautiful 3-bedroom property.
Enjoy the experience of creating your new home. Hoober Homes offers a one to one interiors service, assisting homebuyers with their very own interior choices which are included when you buy. Showcasing our kitchen packages as well as our extras and upgrades available to choose from is a much loved experience with our homebuyers.
Each home includes a 10-year builders' warranty and a two years Hoober Homes warranty for added peace of mind.
Finished to the highest standards, all the following is included*:
B+ Energy performance certificate for lower energy bills
Full red bricks with white double glazing windows, Canopy over front door
Double Driveway.
Lifetime homes with wide doorways and escape windows.
Stylish kitchen and appliances included such as oven, induction hob, glass splashback and extractor hood.
Karndean Designflooring in the kitchen/dining area. Available in further rooms dependent on the build stage.
Hallway, Lounge, Stairs, landing and Bedrooms - Wide choice of stylish carpet**
Flooring included in the downstairs WC
A wide choice of stylish wall and floor ceramic/porcelain tiles for family bathroom and En-suites.
Paved paths.
Spacious and private turfed garden.
Outside lights.
Light, bright and fresh! Decorated throughout with fitted fire alarms.
External tap.
Insulated Loft Access.
Option to upgrade to designer flooring in the hallway and lounge.
GROUND FLOOR:
Hallway: 2000mm x 5350mm
Carpet included.
WC: 900mm x 2100mm
Flooring included
Kitchen/Dining Area: 2500mm x 4400mm
Stylish kitchen and Karndean Designflooring included.
Garden: Approx. measurements available upon request. Please contact a member of the sales team.
Turf and private fencing included
Outside light
Outside tap
Lounge area: 4600mm x 4700mm
Carpet included.
FIRST FLOOR:
Storage Cupboard: 900mm x 700mm
Carpet included.
Family Bathroom: 2000mm x 1800mm
Stylish choice of ceramic/porcelain tiles to choose from all included. Half tiling is included. Full tiling is available as an upgrade.
Principle Bedroom No.1: 2500mm x 5100mm
Carpet included.
En suite: 1350mm x 1800mm
Stylish choice of ceramic/porcelain tiles to choose from all included. Tiling is included behind the shower and as a splashback above the sink. Full tiling is available as an upgrade.
Bedroom no. 2: 2500mm x 4000mm
Carpet included.
Bedroom no. 3: 2750mm x 2000mm
Carpet included.
**Contact Hoober Homes for more details and we will be happy to help further, even as far as recommending an Independent Financial Advisor and Solicitors. You can be sure Hoober Homes have everything covered for you**
---------------------------------------------------------------------------------------------------------------------------------
* Kitchen interiors which are included are offered as the Bronze package. Silver, Gold & Platinum packages are available as upgrades along with a choice of optional extras.
** One shade of carpet is chosen for throughout our homes (Hallway, Stairs, Bedrooms, Landings) for continuity. Designer flooring is available as an upgrade in the hallway and lounge areas.
***Please check with a member of the sale team where the positioning of the outside tap is located as this can vary per home.
Energy performance certificate - ask developer
Council TaxA payment made to your local authority in order to pay for local services like schools, libraries, and refuse collection. The amount you pay depends on the value of the property.Read more about council tax in our glossary page.
Ask developer
- Enviable postcode in pleasant surroundings
- Well-connected area with excellent amenities within walking distance
- High specification homes built to a high standard
- High insulation and B + energy performance for lower energy bills
Fulwood Gardens, Fulwood Drive, Off Tickhill Road, Doncaster, DN4 8QS
NEAREST STATIONS
Distances are straight line measurements from the centre of the postcode- Doncaster Station1.9 miles
- Conisborough Station3.6 miles
- Bentley (South Yorks.) Station3.7 miles
About the development
Fulwood Gardens
Fulwood Gardens, Fulwood Drive, Off Tickhill Road, Doncaster, DN4 8QS

About Hoober Homes
Hoober Ltd are a 2 generation family business with over 50 years’ experience in construction, specialising in new build homes in the Yorkshire area with an emphasis on good quality, specification and value.
Because we are a family business we can work closely with our architects, surveyors and craftsmen to personally oversee the design, specification and build of each home to our high standards, our attention to detail is second to none.
We pride ourselves on building smaller, exclusive developments where we can offer the personal touches and give flexibility on bespoke layouts when buying off plan.
Smaller developments mean that even if you are one of the first to move in, your neighbours are sure to follow shortly after. Large developments take years to build, small ones don’t.
We offer LABC 10-year Warranty, giving you peace of mind. Our homes are finished to the highest standard that most other properties would struggle to compete with.
Our home buyers can get involved with the process, right from the reservation, choosing from a range of Designer Kitchens through to flooring and tiling. As we are a smaller developer we can offer a one to one service.
Down to being able to recommend an Independent Financial Advisor, you can be sure Hoober Ltd have everything covered for you.
In our homes, as standard we offer
- Choice of Kitchens
- Choice of Worktops with upstand
- Glass Splashback
- Induction Hob
- Choice of Karndean flooring (kitchen)
- Choice of Carpets throughout
- Choice of tiles in bathroom and en suite
- Oven/hob & extractor fan
- Spotlights in kitchen and bathroom
- Shower over the bath with Shower Screen
- Tiled floor in the bathroom, en suite & half tiled walls
- Decorated throughout
- Turfed gardens
- Flagged paths
- Outside lights
- Outside tap
- Fencing
All of the above make our homes ‘Ready to Move Into’
Notes
Staying secure when looking for property
Ensure you're up to date with our latest advice on how to avoid fraud or scams when looking for property online.
Visit our security centre to find out moreDisclaimer - Property reference FIRBECKP17P16. The information displayed about this property comprises a property advertisement. Rightmove.co.uk makes no warranty as to the accuracy or completeness of the advertisement or any linked or associated information, and Rightmove has no control over the content. This property advertisement does not constitute property particulars. The information is provided and maintained by Hoober Homes. Please contact the selling agent or developer directly to obtain any information which may be available under the terms of The Energy Performance of Buildings (Certificates and Inspections) (England and Wales) Regulations 2007 or the Home Report if in relation to a residential property in Scotland.
*This is the average speed from the provider with the fastest broadband package available at this postcode. The average speed displayed is based on the download speeds of at least 50% of customers at peak time (8pm to 10pm). Fibre/cable services at the postcode are subject to availability and may differ between properties within a postcode. Speeds can be affected by a range of technical and environmental factors. The speed at the property may be lower than that listed above. You can check the estimated speed and confirm availability to a property prior to purchasing on the broadband provider's website. Providers may increase charges. The information is provided and maintained by Decision Technologies Limited. **This is indicative only and based on a 2-person household with multiple devices and simultaneous usage. Broadband performance is affected by multiple factors including number of occupants and devices, simultaneous usage, router range etc. For more information speak to your broadband provider.
Map data ©OpenStreetMap contributors.
