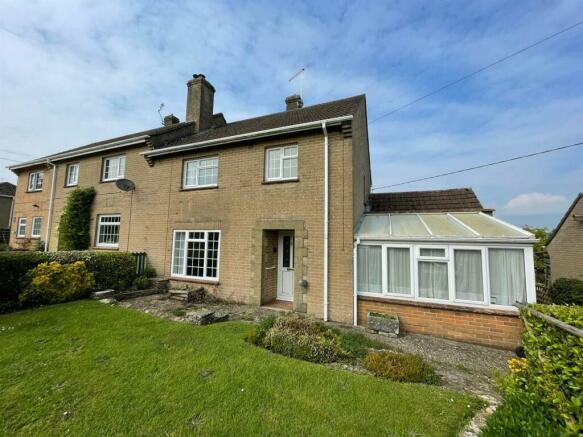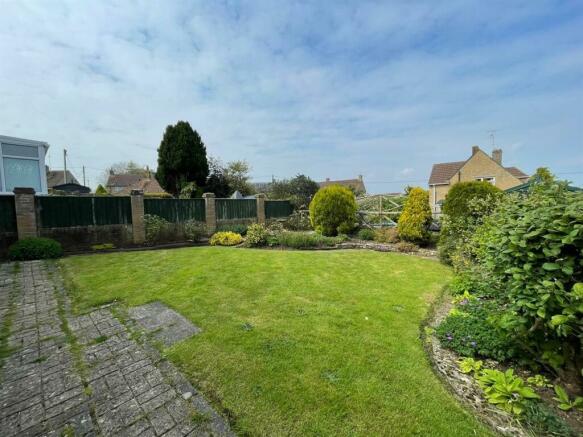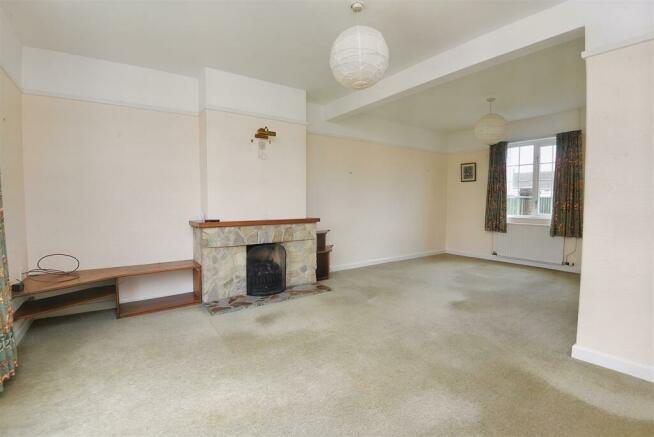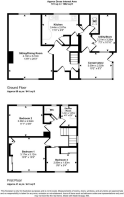Lower Road, Stalbridge, Sturminster Newton

- PROPERTY TYPE
Semi-Detached
- BEDROOMS
3
- BATHROOMS
1
- SIZE
Ask agent
- TENUREDescribes how you own a property. There are different types of tenure - freehold, leasehold, and commonhold.Read more about tenure in our glossary page.
Freehold
Key features
- Semi Detached Family Home
- Three Good Sized Bedrooms
- Through Sitting/Dining Room
- Large Rear Garden
- Delightful Views over the Vale
- Scope to Enhance
- No Onward Chain
- Energy Efficiency Rating D
Description
Accommodation -
Ground Floor -
Entrance Hall - The property is approached from the path to a storm porch. Part glazed uPVC front door opens into a good sized bright entrance hall with window to the side aspect. Ceiling light. Smoke detector. Radiator. Telephone point. Built in storage cupboard with hanging rail and shelves. Stairs rising to the first floor with cupboard under, fitted with shelves, glazed door to the kitchen and door to the:-
Sitting/Dining Room - Sitting Area - Window overlooking the front garden. Ceiling light. Carbon monoxide detector. Picture rail. Display/book shelves. Radiator. Power and television points. Fireplace with timber mantel, stone slip and hearth and coal effect gas fire. Television stand and shelves. Opens to the:-
Dining Area - Window with view over the rear garden. Ceiling light. Picture rail. Radiator. Power points.
Kitchen/Breakfast Room - Window with tiled sill overlooking the rear garden and partial rural view in the distance. Ceiling light. Extractor fan. Radiator. Power and television points. Fitted with a range of floor cupboards, separate drawer unit and eye level cupboards with open ended display shelves. Breakfast bar. Good amount of work surfaces with tiled splash back and stainless steel sink and drainer with mixer tap. Space and plumbing for a dishwasher - included in the sale if required. Built in double electric oven and ceramic hob. Integrated larder fridge. Glazed door to the:-
Lobby - Ceiling light. Smoke detector. Central heating programmer. Utility cupboard with space and plumbing for a washing machine and tumble dryer above - appliances may be included in the sale if required. Tiled floor. Doors to the store/utility and cloakroom and glazed door to the:-
Conservatory - Of uPVC double glazed construction with low brick wall, windows overlooking the front garden and to the side plus door opening to the side. Wall lights. Power points. Tiled floor.
Cloakroom - Skylight to the rear. Extractor fan. Low level WC and vanity wash hand basin. Radiator. Part tiled walls. Tiled floor.
Store/Utility - Potential to develop into a full utility room. Ceiling light. Access to the loft space. Radiator. Power points. Wood flooring. The chest freezer may be included in the sale if required.
First Floor -
Landing - Stairs rise and return to the galleried landing with window to the side aspect. Ceiling light. Smoke detector. Access to the loft space. Airing cupboard housing the hot water cylinder and fitted with a slatted shelf.
Bedroom One - Window with outlook to the front aspect. Ceiling and wall lights. Radiator. Power and telephone points. Built in cupboard with shelves. Built in wardrobe with hanging rail and shelf plus overhead storage.
Bedroom Two - Window with view over the rear garden and partial countryside view in the distance. Ceiling light. Radiator. Power points.
Bedroom Three - Window with outlook to the front of the property. Ceiling light. Radiator. Power points. Fitted wardrobe with hanging rail, shelves and overhead storage.
Shower Room - Obscured glazed window to the rear elevation. Ceiling light. Wall mounted electric heater. Heated towel rail Bathroom cabinet. Fitted with a pedestal wash hand basin with mirror and light above and large walk in shower cubicle with laminate panelled walls, seat and electric shower. Vinyl flooring.
Cloakroom - Obscured glazed window to the rear elevation. Ceiling light. Extractor fan. Low level WC.
Outside -
Gardens And Garage - The property is approached from the pavement via a gate that opens to a path, which leads to the rear and front gardens. The front garden is laid to lawn with borders planted with a variety of shrubs and flowers. The large rear garden has been divided into two areas. Immediately to the back of the house there is a workshop with bench and a bicycle shed plus a block paved seating area that leads to a curved lawn with beds planted with a host of trees, shrubs and flowers. The bottom part of the garden has been designed for vegetable growing with beds ready for planting. There is also a large shed. The garage is accessed on foot by a path leading from the vegetable garden, with vehicular access from Coppern Way.
Useful Information -
Energy Efficiency Rating D
Council Tax Band C
uPVC Double Glazing - with a Georgian style bar
Gas Fired Central Heating - Boiler needs Replacing
Mains Drainage
Freehold
No Onward Chain
Directions -
From Sturminster Newton - Leave Sturminster via Bridge Street at the traffic lights go over the bridge and turn right onto the A357. Continue on this road for approximately 5 miles turning left where Stalbridge is signposted. On entering Stalbridge continue past the petrol station then take the second turning on the right at the triangle onto Lower Road. The property will be found on the left hand side where there is a layby for parking. Postcode DT10 2NJ
Brochures
Lower Road, Stalbridge, Sturminster NewtonCouncil TaxA payment made to your local authority in order to pay for local services like schools, libraries, and refuse collection. The amount you pay depends on the value of the property.Read more about council tax in our glossary page.
Band: C
Lower Road, Stalbridge, Sturminster Newton
NEAREST STATIONS
Distances are straight line measurements from the centre of the postcode- Templecombe Station3.6 miles
About the agent
Morton New and Morton New Country Properties are a dynamic independent estate agent. We are a modern company with old fashioned values providing a professional, enthusiastic, and friendly service. We are always proactive and forward going. We believe in focusing on our customer needs and tailoring our marketing strategy to individual requirements. Communication is of the utmost importance to us; we are in constant contact with our sellers and potential buyers. We believe in keeping pace with
Notes
Staying secure when looking for property
Ensure you're up to date with our latest advice on how to avoid fraud or scams when looking for property online.
Visit our security centre to find out moreDisclaimer - Property reference 32900862. The information displayed about this property comprises a property advertisement. Rightmove.co.uk makes no warranty as to the accuracy or completeness of the advertisement or any linked or associated information, and Rightmove has no control over the content. This property advertisement does not constitute property particulars. The information is provided and maintained by Morton New, Sturminster Newton. Please contact the selling agent or developer directly to obtain any information which may be available under the terms of The Energy Performance of Buildings (Certificates and Inspections) (England and Wales) Regulations 2007 or the Home Report if in relation to a residential property in Scotland.
*This is the average speed from the provider with the fastest broadband package available at this postcode. The average speed displayed is based on the download speeds of at least 50% of customers at peak time (8pm to 10pm). Fibre/cable services at the postcode are subject to availability and may differ between properties within a postcode. Speeds can be affected by a range of technical and environmental factors. The speed at the property may be lower than that listed above. You can check the estimated speed and confirm availability to a property prior to purchasing on the broadband provider's website. Providers may increase charges. The information is provided and maintained by Decision Technologies Limited. **This is indicative only and based on a 2-person household with multiple devices and simultaneous usage. Broadband performance is affected by multiple factors including number of occupants and devices, simultaneous usage, router range etc. For more information speak to your broadband provider.
Map data ©OpenStreetMap contributors.




