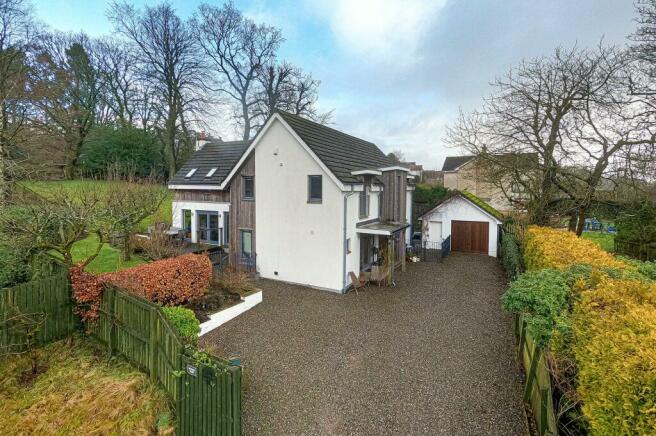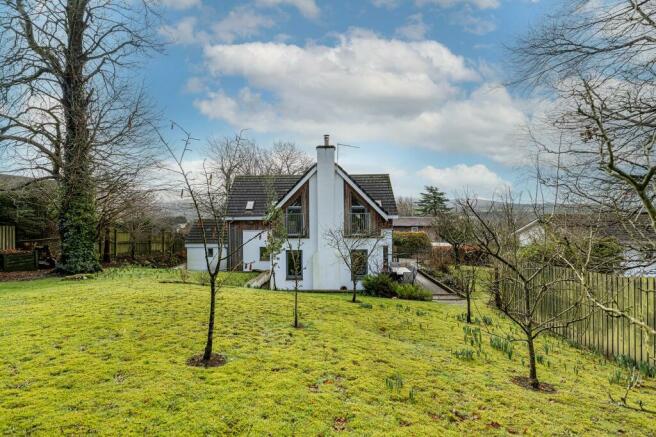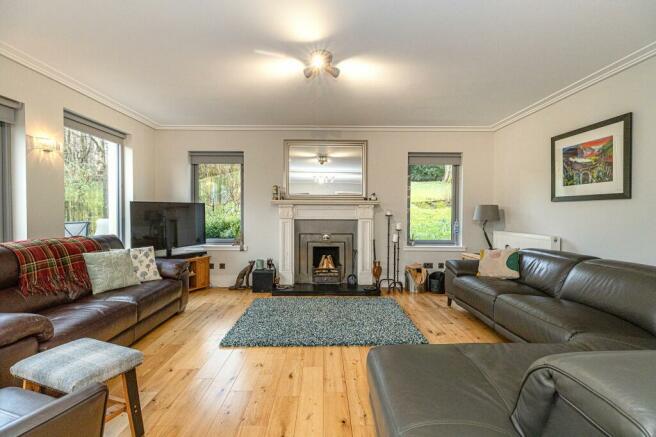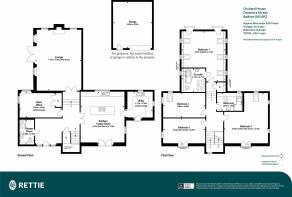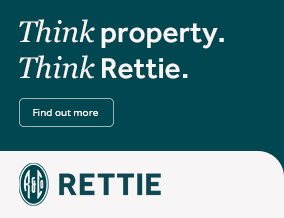
Dunmore Street, Balfron
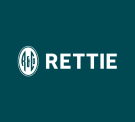
- PROPERTY TYPE
Detached
- BEDROOMS
4
- BATHROOMS
3
- SIZE
Ask agent
- TENUREDescribes how you own a property. There are different types of tenure - freehold, leasehold, and commonhold.Read more about tenure in our glossary page.
Freehold
Description
The house has a lovely flow and has a number of key spaces and design features. It has a lovely garden, the former orchard to a neighbouring period property, Mansefield. It is flooded with light by virtue of extensive, strategically placed/designed, windows/doors and boasts an impressive specification and finish.
• Portico and Reception Hall
• Grand Lounge
• Home Office or Dining Room
• Kitchen with Family Room
• Utility Room
• 4 double Bedrooms
• 2 Bathrooms (one ensuite to main bedroom)
• Shower Room
• Detached Garage
The spec includes quality, timber framed, double glazed windows painted in a cool pale grey colour. External doors are also high-quality. Central heating is mains gas with a Veissmann Vitodens 100 30kW regular boiler with a high capacity, unvented, hot water cylinder – ensures plenty of hot water and great water pressure. Externally the smooth white rendered walls are offset by some larch cladding, all set under a black smooth-tiled roof. The galvanised steel gutters and downpipes just add to the overall contemporary design of the house and the feeling of quality.
The garden, being a former orchard, is an established one and tucked away at the end of the private drive. This drive is owned by Orchard House over which Faerie Neuk Cottage and Dumbreck have a right of access and for which each of the three properties have an equal share of any maintenance.
The garden has a lovely sheltered patio directly outside of the lounge (west/south patio), gravel driveway and paths. Most of the ground lies to lawn with mature trees, planting, and fencing providing privacy.
Ground Floor
• Entrance Portico.
• Reception Hall.
• Lounge- a wonderful, generous, room with four windows and a set of French doors to the west patio. At the focal point is a gorgeous, classically styled, marble fire surround with a cast iron fireplace with real fire.
• Home Office - used as a study but could make for a formal dining room, or TV room, or indeed a fifth bedroom, as needed.
• Kitchen/Family Room - very much the heart of life at Orchard House, accessed from the hall via double doors. A great day-to-day space it has windows to front, side, and to rear. Units are Shaker style and include a large central island with breakfast bar topped with a quality Corian work surface. The other worktop is in solid walnut. Integrated appliances include: gas hob, externally vented cooker hood, oven, microwave, concealed dishwasher and fridge-freezer.
• Utility Room - as big as many kitchens this too is very smartly equipped/fitted and will include the washing machine and the tumble dryer. Windows on two sides and an access door to the driveway and garage.
• Shower Room - set off the reception hall and providing a WC for guests. Excellent quality and with an oversized shower enclosure with a powerful thermostatic shower.
First Floor
• A return flight staircase ascends past a tall feature window to a split-level upper hall with high vaulted ceiling. On this floor standard windows mix with French doors to Juliet balconies,” pillar box” windows, and Velux’s to create real design interest.
• Bedroom 1 - a great main bedroom with windows on three sides(west, east, north) and a high vaulted ceiling with Frenck Oak beam
• Ensuite bathroom - as with all of Orchard House, highly impressive. Four-piece suite including a freestanding bath with another large shower enclosure with powerful thermostatic shower (deluge and hand shower heads),
• Bedroom 2 – another large bedroom with windows to three sides including French doors to Juliet balcony. Feature ceiling again.
• Bedroom 3 - double bedroom with twin aspect.
• Bedroom 4- similarly sized to bedroom 3 and again with twin aspect including French doors to Juliet balcony.
• Family Bathroom - cool in design and featuring a deep “tub” bath over which is another powerful thermostatic shower.
Note: The modern wardrobes that are featured in all four bedrooms will be included as part of the sale
Garage - the detached garage is large and has both car and pedestrian access doors. Power and light installed.
Situation
Balfron is a particularly well serviced Stirlingshire village with a great school campus (primary and secondary schools). There is a large and well stocked Co-op general store, a butchers, bakers, pharmacy, cafe, ironmongers, and others. Famously, it was the birthplace of Alexander ‘Greek’ Thompson and is a delightful semi rural village surrounded by wonderful countryside and the stunning Fintry Hill range. Despite its country setting it is only 18 miles to Glasgow, 21 miles to Stirling , and some 53 miles to Edinburgh.
Sat NAV ref: G63 OPZ
Orchard House is up the private drive (between 49 and 51 Dunmore St) at Faerie Neuk Cottage, just past the traditional white-painted cottage, that fronts Dunmore St, opposite the Calahouses at Balglass Drive. Orchard House is at the very end of the drive after you turn past Dumbreck.
EPC : BAND C
TENURE : FREEHOLD
COUNCIL TAX : BAND G
EPC Rating: C
Council Tax Band: G
Council TaxA payment made to your local authority in order to pay for local services like schools, libraries, and refuse collection. The amount you pay depends on the value of the property.Read more about council tax in our glossary page.
Band: G
Dunmore Street, Balfron
NEAREST STATIONS
Distances are straight line measurements from the centre of the postcode- Milngavie Station8.8 miles
About the agent
Set in the heart of historic Bearsden, just six miles to the northwest of Glasgow's city centre, our office boasts unrivalled local knowledge and connections.
Since Rettie Bearsden was established in 2012, our team have built a reputation as the most innovative property experts in the region, offering the friendly, personal service for which Rettie & Co. is renowned.
We are perfectly positioned to help with all your property requi
Industry affiliations

Notes
Staying secure when looking for property
Ensure you're up to date with our latest advice on how to avoid fraud or scams when looking for property online.
Visit our security centre to find out moreDisclaimer - Property reference BXL240066. The information displayed about this property comprises a property advertisement. Rightmove.co.uk makes no warranty as to the accuracy or completeness of the advertisement or any linked or associated information, and Rightmove has no control over the content. This property advertisement does not constitute property particulars. The information is provided and maintained by Rettie, Bearsden. Please contact the selling agent or developer directly to obtain any information which may be available under the terms of The Energy Performance of Buildings (Certificates and Inspections) (England and Wales) Regulations 2007 or the Home Report if in relation to a residential property in Scotland.
*This is the average speed from the provider with the fastest broadband package available at this postcode. The average speed displayed is based on the download speeds of at least 50% of customers at peak time (8pm to 10pm). Fibre/cable services at the postcode are subject to availability and may differ between properties within a postcode. Speeds can be affected by a range of technical and environmental factors. The speed at the property may be lower than that listed above. You can check the estimated speed and confirm availability to a property prior to purchasing on the broadband provider's website. Providers may increase charges. The information is provided and maintained by Decision Technologies Limited.
**This is indicative only and based on a 2-person household with multiple devices and simultaneous usage. Broadband performance is affected by multiple factors including number of occupants and devices, simultaneous usage, router range etc. For more information speak to your broadband provider.
Map data ©OpenStreetMap contributors.
