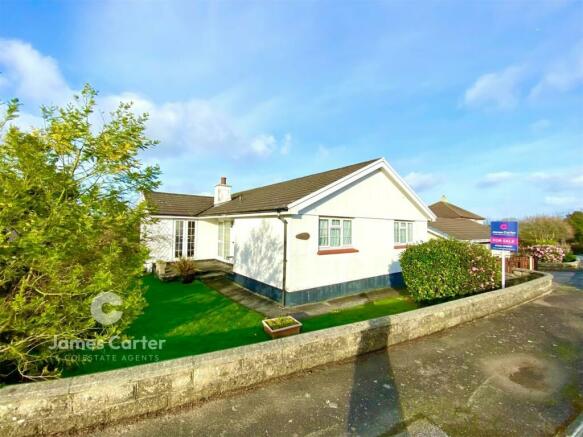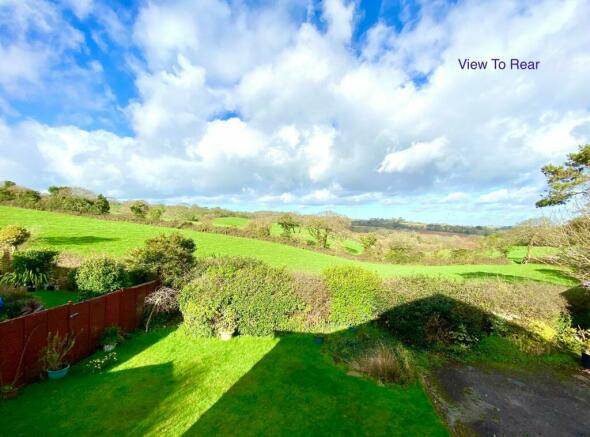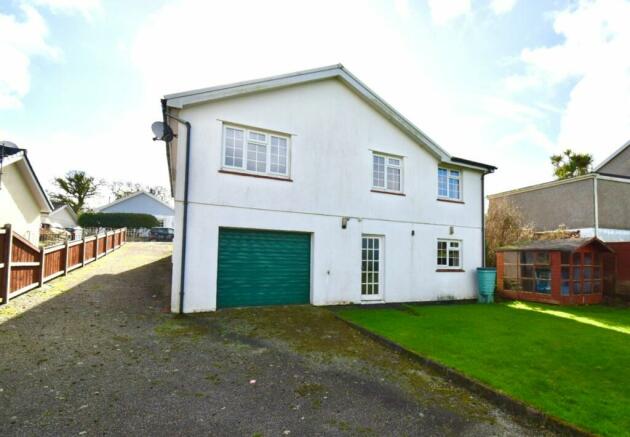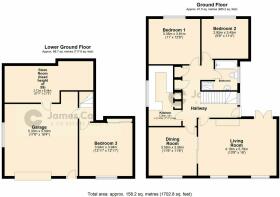Chapeltown Close, Mawnan Smith, Falmouth, TR11

- PROPERTY TYPE
House
- BEDROOMS
3
- BATHROOMS
1
- SIZE
Ask agent
- TENUREDescribes how you own a property. There are different types of tenure - freehold, leasehold, and commonhold.Read more about tenure in our glossary page.
Freehold
Description
The Property.
An opportunity to purchase a lovely detached three double bedroom split level home that is being offered for sale with no onward chain. The property has been in the same family ownership we understand for over 30 years, the property now requires some internal updating to create what would be a lovely home in a sought after location. Internally the property provides spacious light and airy accommodation, this including a large dual aspect living room that enjoys far reaching views towards Falmouth out over open countryside. There is also a spacious separate dining room with views out over the countryside towards Falmouth. The further accommodation includes a kitchen, three double bedrooms and a bathroom with separate shower.
The lower ground floor provides one of the aforementioned three double bedrooms, it also houses a large integral double garage. This large integral garage, in our opinion offers a great deal of potential to provide further accommodation if required. This potential offers the opportunity to potentially reconfigure the bungalow and truly create a very special home indeed.
A very unusual opportunity at this time in the current market. We are expecting a high level of interest in the property, therefore an early viewing is highly recommended to avoid disappointment.
Location
This lovely detached split level home is situated within a desirable and sought after cul-de-sac of just ten properties. This particular property is located in an enviable position within the cul de sac, it one of just a handful of properties that back onto open countryside. Chapeltown Close is located on the edge of Mawnan Smith village, however it is within walking distance of the village centre, it is also situated close to nearby walks to Maenporth beach.
Mawnan Smith village is served by a good range of facilities including a village stores and post office, highly regarded primary school, village hall, coffee shop, hairdressers, church and thatched public house. The village also benefits from a regular bus service to Falmouth which is about 5 miles away. The surrounding area boasts delightful countryside and coastal walks, the renowned Helford Passage (designated an Area of Outstanding Natural Beauty) is just a short distance away. The Helford Passage providing a ferry crossing to Helford village, the Ferryboat Inn and safe moorings for the sailors amongst us. The gardens at both Trebah and Glendurgan are also just over a mile away from the property. The larger town of Falmouth is close by with its wider range of amenities and safe sailing waters. The town of Falmouth also provides both national and independent shops, restaurants and supermarkets as well as providing secondary schooling.
Entrance Hallway
Double glazed door to the side, stairs to the lower ground floor with timber handrail, double glazed window to the side, built in cupboards, one of these providing cloaks space, the other housing the hot water tank, doors leading off to the living room, dining room, kitchen, bedrooms and bathroom.
Living Room
4.19m x 5.79m (13' 9" x 19' 0") A fantastic dual aspect main reception space that is flooded with natural light, two double glazed windows to the rear overlooking the gardens and out over open countryside towards Falmouth in the distance, double glazed French doors that open to the side terrace and gardens, focal point fireplace with raised slate hearth, two night storage heaters, tv point, coved ceiling, sliding part glazed doors that open through to the dining room.
Dining Room
3.56m x 3.58m (11' 8" x 11' 9") Door from the entrance hallway, double glazed window to the rear overlooking the gardens and out over open countryside towards Falmouth in the distance, night storage heater, coved ceiling, serving hatch to the kitchen.
Kitchen
2.41m x 4.26m (7' 11" x 14' 0") The kitchen comprises a range of fitted floor, wall and drawer units with tiled working surfaces over and further part tiled surrounds, fitted hob with cooker hood over, fitted oven, inset sink and drainer unit with mixer tap over, double glazed window to the side, coved ceiling, serving hatch to the dining room.
Bedroom One
3.35m x 3.81m (11' 0" x 12' 6") A spacious double bedroom set to the front of the property, double glazed window overlooking the garden, night storage heater, coved ceiling.
Bedroom Two
2.95m x 3.45m (9' 8" x 11' 4") A second spacious double bedroom that is set to the front of the property, double glazed window overlooking the garden, night storage heater, coved ceiling.
Bathroom
The bathroom comprises a suite of a twin grip panel bath with tiled surrounds, pedestal wash hand basin, low level w.c, separate shower enclosure with inner tiled walling and shower over, double glazed window set to the side.
Lower Ground Floor
Stairs from the entrance hallway, doors leading off to bedroom three and the integral double sized garage.
Bedroom Three
3.94m x 3.94m (12' 11" x 12' 11") A third double bedroom. Double glazed window to the rear overlooking the garden, night storage heater, built in double wardrobe with sliding doors.
Integral Double Garage
5.33m x 5.59m (17' 6" x 18' 4") A very spacious integral double sized garage set to the rear of the property, up and over door to the driveway, separate pedestrian door to the rear garden, power and light, door through to additional store room.
The additional store has a head height of 5'9 so is of limited headroom, however it does provide an ideal additional dry store space. This additional store has a light fitted, it also provides access to crawl space under the rest of the property if required.
Gardens
The property benefits from garden to three sides. At the front you approach the property via double wrought iron gates that provide access to both the driveway and also a pathway to the front entrance door. The front garden is laid to lawn with camelias to the front boundary and is enclosed to the front by walling. The side area of garden once more is laid to lawn with mature shrubs set within beds, there is also a paved terrace that can be accessed via the French doors from the living room, this terrace enjoying the morning and afternoon sunshine.
The rear garden is mainly laid to lawn with with mature shrubs to the rear boundary. The rear of the garden bounds on to the open countryside. The garden is enclosed by fencing to sides and has access to the driveway.
Parking
The property enjoys the benefit of a tarmac driveway that is set to the side of the property. This driveway leads down to a rear parking area, the driveway and parking area provide space for several cars if required.
Additional Information
Tenure - Freehold.
Services- Mains Electricity, Water And Drainage.
Council Tax - Band D Cornwall Council.
Brochures
Brochure 1Council TaxA payment made to your local authority in order to pay for local services like schools, libraries, and refuse collection. The amount you pay depends on the value of the property.Read more about council tax in our glossary page.
Band: D
Chapeltown Close, Mawnan Smith, Falmouth, TR11
NEAREST STATIONS
Distances are straight line measurements from the centre of the postcode- Penmere Station2.2 miles
- Falmouth Town Station2.6 miles
- Falmouth Docks Station3.0 miles
About the agent
When we decided to open our own independent estate agency it was driven by our desire to provide a very high level of customer service. We both believe that our business should be firstly about quality and not quantity, placing the customer above all else. This belief has driven us previously to manage award winning estate agency offices with the client always being the most important part of our business. Our independence also allows us to focus purely on the sale of your home from your init
Industry affiliations

Notes
Staying secure when looking for property
Ensure you're up to date with our latest advice on how to avoid fraud or scams when looking for property online.
Visit our security centre to find out moreDisclaimer - Property reference 27284872. The information displayed about this property comprises a property advertisement. Rightmove.co.uk makes no warranty as to the accuracy or completeness of the advertisement or any linked or associated information, and Rightmove has no control over the content. This property advertisement does not constitute property particulars. The information is provided and maintained by James Carter And Co, Falmouth. Please contact the selling agent or developer directly to obtain any information which may be available under the terms of The Energy Performance of Buildings (Certificates and Inspections) (England and Wales) Regulations 2007 or the Home Report if in relation to a residential property in Scotland.
*This is the average speed from the provider with the fastest broadband package available at this postcode. The average speed displayed is based on the download speeds of at least 50% of customers at peak time (8pm to 10pm). Fibre/cable services at the postcode are subject to availability and may differ between properties within a postcode. Speeds can be affected by a range of technical and environmental factors. The speed at the property may be lower than that listed above. You can check the estimated speed and confirm availability to a property prior to purchasing on the broadband provider's website. Providers may increase charges. The information is provided and maintained by Decision Technologies Limited.
**This is indicative only and based on a 2-person household with multiple devices and simultaneous usage. Broadband performance is affected by multiple factors including number of occupants and devices, simultaneous usage, router range etc. For more information speak to your broadband provider.
Map data ©OpenStreetMap contributors.




