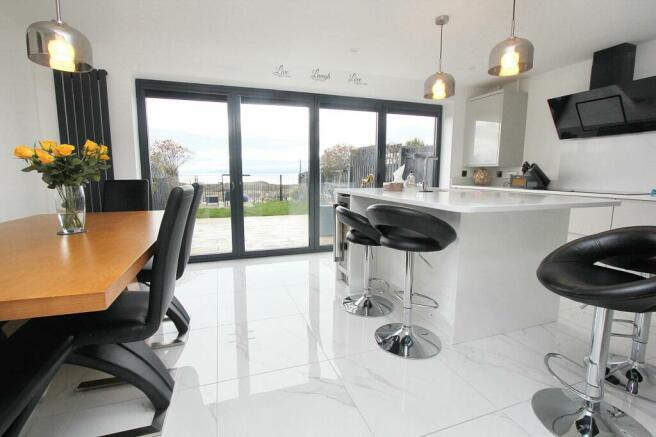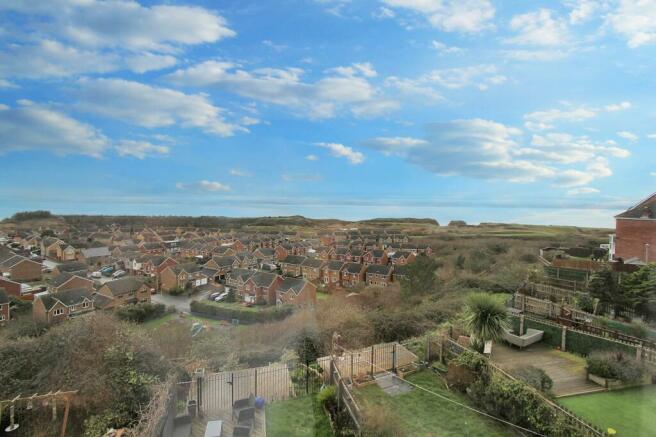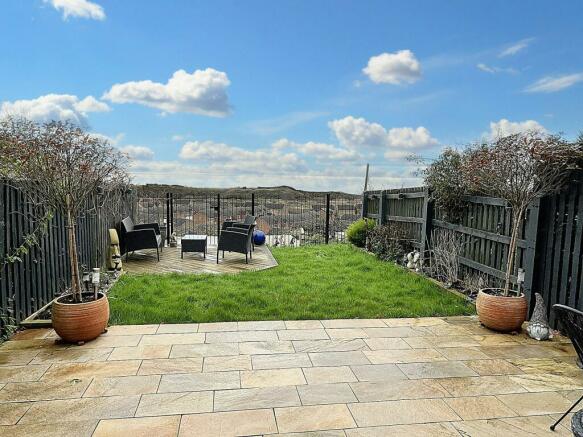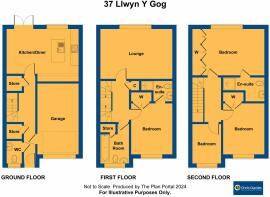
Llwyn Y Gog, Rhoose Point, CF62 3LS
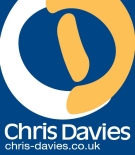
- PROPERTY TYPE
Town House
- BEDROOMS
4
- BATHROOMS
3
- SIZE
Ask agent
- TENUREDescribes how you own a property. There are different types of tenure - freehold, leasehold, and commonhold.Read more about tenure in our glossary page.
Freehold
Key features
- GLORIOUS OPEN CHANNEL VIEWS
- 4 BEDROOMS - 2 WITH EN-SUITE
- STUNNING SOCIAL KITCHEN/DINING ROOM
- FORMAL LOUNGE ENJOYING THE VIEWS
- 2 CAR DRIVE AND A STORAGE GARAGE
- LANDSCAPED SOUTH FACING REAR GARDEN
- EPC RATING C69
Description
BEAUTIFUL OPEN CHANNEL VIEWS; A FANTASTIC SIZE INTERNALLY; SOUTH FACING REAR GARDEN; SUPERBLY IMPROVED - This stylish presented and very much improved town house is arranged over three levels and offers a wonderful channel aspect from rear. The ground floor comprises an entrance hall with cloakroom/WC, integral (storage) garage and a rear facing social kitchen/dining/living space with bi-fold doors to the southerly rear garden.
The first floor has a more formal living room which also enjoys the channel views via the floor to ceiling window. There is a guest bedroom with an en-suite and a large family bathroom. On the second floor there are three further bedrooms including the main that spans the full width of the rear of the property, has fitted wardrobes, an en-suite and stunning channel views.
Outside, the property has a double width drive to the front and to the rear, a landscaped rear with patio and lawn.
The amenities of Rhoose village, coastal walks along the most southerly point of Wales and Rhoose Rail Station are all in sensible walking distance. For the commuter, the M4 can be a 20 minute drive away depending on traffic.
EPC Rating: C
Entrance Hall
Accessed via a composite door with 4 opaque glazed panels. A welcoming entrance hall with solid oak flooring and matching column panelled doors leading to the cloakroom/WC, large cloaks cupboard, garage and a final mostly glazed door leads to the gorgeous social kitchen/dining room. Contemporary radiator and a carpeted staircase to first floor. Smooth coved ceiling.
Cloakroom/WC (1.02m x 1.55m)
With a solid oak flooring and refitted suite in white comprising a WC with concealed cistern plus basin with vanity cupboard under. Opaque front window, radiator and spotlight.
Kitchen/Dining Room (5m x 5.33m)
With a striking porcelain tiled floor with underfloor heating and bi-folding doors that offer a panoramic channel view and in turn lead out on to the landscaped south facing rear garden. There is initial space for a dining table and chairs, then a central island with a quartz composite top and 4 person breakfast bar within. Integrated within the island are storage cupboards, a dishwasher, wine cooler and 1.5 bowl stainless steel sink unit. Furthermore, there are a super range of wall units again with quartz composite top, and integrated here is a double oven/grill/microwave, induction hob (all NEFF) and contemporary extractor over. Further integral fridge and freezer plus space maximizing corner larder cupboard. Concealed boiler firing the gas central heating and this is under annual service contract. Column radiator, smooth ceiling with 6 recessed spotlights and 3 hanging light fitments will remain.
Mid Hall Area
Further carpeted staircase to the second floor. Column doors to an airing cupboard with the hot water cylinder, living room, guest bedroom (two) and main bathroom. Radiator.
Living Room (3.35m x 5.33m)
A fabulous carpeted reception room with picture window to the rear with stunning channel views. Column radiator.
Bedroom Two (2.97m x 3.73m)
A carpeted double bedroom with front window, radiator and oak column doors lead to a built-in double wardrobe excluded from dimensions given. Oak column door to the en-suite.
En-Suite (1.6m x 2.16m)
An L shape and in white comprising a fully tiled shower enclosure with thermostatic shower. Further WC and pedestal basin. Ceramic tiled splashbacks. Grey vinyl flooring, radiator, shaver point and extractor. Two recessed spotlights.
Bathroom (2.26m x 3m)
With a white suite comprising pedestal basin, WC and twin grip bath with tiled splashback areas. Radiator, door to a large linen cupboard and grey vinyl flooring. Obscure front window. Shaver point, extractor and 2 recessed spotlights.
Landing
Carpeted and with oak column doors to the three bedrooms on the level. Radiator and loft hatch with extendable ladder to a mostly boarded loft.
Bedroom One (3.33m x 5.33m)
A sumptuous main bedroom which has a large rear window with shutters and the views are stunning across the channel to the north Devonshire coastline. Radiator and full width wardrobes with three sets of double doors. Oak column door to the en-suite.
En-Suite (1.68m x 2.97m)
An L-shape and with a fully tiled shower enclosure with thermostatic shower, WC, pedestal basin and radiator. Extractor, shaver point and a spotlight. Grey vinyl flooring.
Bedroom Three (3m x 3.76m)
A carpeted double bedroom with front box style window, radiator and oak column doors lead to a recessed double wardrobe excluded from dimensions given.
Bedroom Four (2.26m x 2.87m)
A great size carpeted bedroom with box style front window to front and radiator.
Storage GARAGE
A reduced in size garage that is great for general storage etc. Power and lighting is provided and there is an integral door to the hallway. From the front, it is accessed via up and over door.
Rear Garden (5.49m x 10.97m)
A south facing rear garden that is initially laid to a porcelain patio and this leads on to a level lawn. The garden is enclosed and has timber fencing to to the sides and wrought iron fencing to the rear to enjoy the open channel views. Water tap.
Parking - Driveway
Tarmacked double driveway for 2 vehicles side by side.
Brochures
Brochure 1Council TaxA payment made to your local authority in order to pay for local services like schools, libraries, and refuse collection. The amount you pay depends on the value of the property.Read more about council tax in our glossary page.
Band: F
Llwyn Y Gog, Rhoose Point, CF62 3LS
NEAREST STATIONS
Distances are straight line measurements from the centre of the postcode- Rhoose Station0.3 miles
- Barry Station2.6 miles
- Barry Island Station3.0 miles
About the agent
Chris Davies Qualified Estate Agents is the largest independent estate agent in the Vale of Glamorgan and has been helping people to move home since 1989
Chris Davies is the only estate agent in Wales to insist on employing full-time qualified estate agents and letting agents. This superior standard of education coupled with over 30 years of experience, helps us to provide the finest property advice, answering the many questions that arise when selling or letting residential property.</
Industry affiliations



Notes
Staying secure when looking for property
Ensure you're up to date with our latest advice on how to avoid fraud or scams when looking for property online.
Visit our security centre to find out moreDisclaimer - Property reference 53f0d10d-cd09-44fe-9dd1-1ba591880663. The information displayed about this property comprises a property advertisement. Rightmove.co.uk makes no warranty as to the accuracy or completeness of the advertisement or any linked or associated information, and Rightmove has no control over the content. This property advertisement does not constitute property particulars. The information is provided and maintained by Chris Davies Estate Agents, Rhoose. Please contact the selling agent or developer directly to obtain any information which may be available under the terms of The Energy Performance of Buildings (Certificates and Inspections) (England and Wales) Regulations 2007 or the Home Report if in relation to a residential property in Scotland.
*This is the average speed from the provider with the fastest broadband package available at this postcode. The average speed displayed is based on the download speeds of at least 50% of customers at peak time (8pm to 10pm). Fibre/cable services at the postcode are subject to availability and may differ between properties within a postcode. Speeds can be affected by a range of technical and environmental factors. The speed at the property may be lower than that listed above. You can check the estimated speed and confirm availability to a property prior to purchasing on the broadband provider's website. Providers may increase charges. The information is provided and maintained by Decision Technologies Limited.
**This is indicative only and based on a 2-person household with multiple devices and simultaneous usage. Broadband performance is affected by multiple factors including number of occupants and devices, simultaneous usage, router range etc. For more information speak to your broadband provider.
Map data ©OpenStreetMap contributors.
