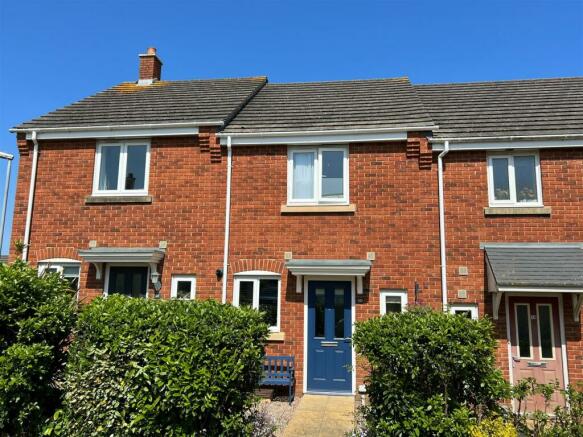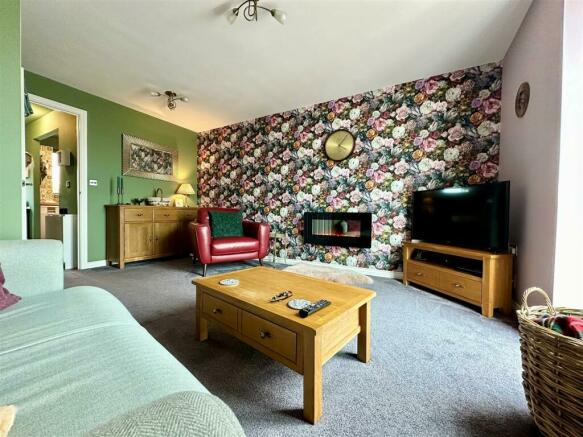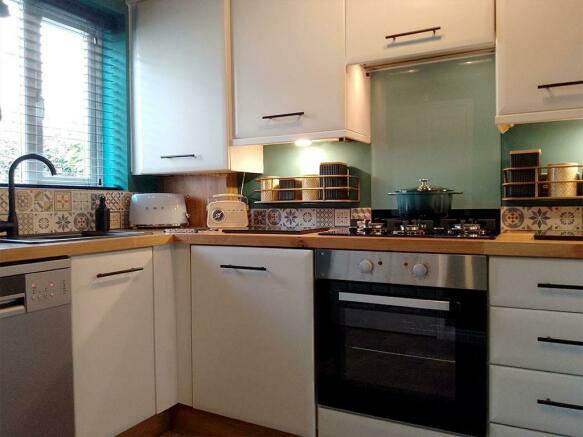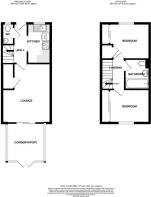
SHOW HOME CONDITION WITH CONSERVATORY, Hawkins Way, Helston

- PROPERTY TYPE
Terraced
- BEDROOMS
2
- BATHROOMS
1
- SIZE
Ask agent
- TENUREDescribes how you own a property. There are different types of tenure - freehold, leasehold, and commonhold.Read more about tenure in our glossary page.
Freehold
Description
Summary Of Accommodation -
Ground Floor - Entrance Hallway. Kitchen. Cloakroom. Living/Dining Room. Conservatory.
First Floor - Two Double Bedrooms. Family Bathroom. Landing.
Outside - Low maintenance front and rear gardens. One private parking space. Shed.
The Property - A stunning mid terraced two double bedroom house with the benefit of a lovely triple sided conservatory, low maintenance front and rear garden, private parking space, and located within a hugely popular residential area within close proximity to Helston town centre with all its amenities on offer.
This gorgeous home is presented in a 'show home' condition, where our discerning vendors have painstakingly upgraded this property to a high standard.
The house built circa 2011 has most attractive exposed red brick external elevations, under a pitched concrete tiled roof, UPVC double glazed windows and warmed throughout by an efficient gas fired central heating system. Further external low maintenance features include plastic fascias, soffit boards, guttering and rain water down pipes.
The house has been meticulously maintained by the current vendors, that has recently undergone a number of high quality improvements, and benefits from a split level conservatory/dining room, refurbished kitchen with new integrated appliances and flooring. This lovely home is beautifully internally decorated throughout in stylish colours, together in part with quality wallpaper coverings and new carpeting to the living areas.
Upon entering the reception hallway, an archway and doors lead off to the exceptionally well designed ergonomic newly fitted kitchen, a cloakroom and a living/dining room complemented with a sliding door leading out into the conservatory and rear enclosed garden. The first floor accommodation provides two double bedrooms, the main bedroom is fitted with quality bespoke wardrobes and a family bathroom. The home offers a fully enclosed, and secure rear garden, which has timber fencing to the boundaries.
The low maintenance back garden offers a paved patio, constructed with additional drainage channels, together with gravelled borders, wooden shed, and access gate leading to the private parking space. The front aspect has established hedging, an outside water tap, and low maintenance gravelled area suitable for potted plants etc.
As sole acting agents we most thoroughly recommend an early viewing to appreciate this stunning home.
Location - The historic market town of Helston stands at the gateway of the Lizard Peninsula which is Britain's most southerly point, which gives access to some of the most dramatic coastal scenery and beaches the UK has to offer. The coastal and inland villages are most picturesque which add to the overall charm of this delightful and highly regarded peninsula. Helston has an eclectic array of individual shops, well regarded schools (both junior and senior) sports centre, doctor's surgeries, pharmacies and a cinema. The area boasts some outstanding walks and scenery nearby, eg Helston's boating lake through the National Trust land towards the outstanding Loe Pool and Loe Bar with the sea nearby.
Tenure - Freehold Title
Council Tax Band A -
Directions - From the A394 turn left opposite the May Tree Hotel and into Pasmore Road. Take the second left hand turning into Hawkins Way and the property is located on the right.
The Accommodation Comprises -
(All Dimensions Are Approximate) - The property is approached from Hawkins Way, where a footpath leads up to the front door opening into the entrance hallway.
Entrance Hallway - Radiator, smoke detector, new vinyl flooring, telephone point, and ceiling light. Staircase ascending to the first floor accommodation. Doors leading off to the cloakroom, living/dining room, and an archway opening into the kitchen.
Cloakroom - 1.60m x 0.86m (5'3" x 2'10") - Low level WC. Pedestal wash hand basin with a ceramic tiled splash back. Storage cupboard incorporating the wall mounted electric distribution board. Window fitted with opaque glass. Radiator, new vinyl flooring, extractor fan, and ceiling light.
Kitchen - 3.02m x 1.60m (9'11" x 5'3") - An exceptional ergonomically designed and refurbished contemporary kitchen. The recently refurbished kitchen offers a selection of white colour base/wall storage units complemented with black steel handles, and quality solid oak work surfaces. Inset modern black drainer sink fitted with a mono mixer tap. Inset gas hob protected by a contemporary glazed splash back, with an oven below, and an extractor canopy above. Dishwasher and integrated washing machine. Space provided for an upright fridge/freezer. Wall cupboard incorporating the gas fired Ideal Logic combi boiler. Ceiling light, new vinyl flooring, extractor fan, and window to the front garden aspect.
Living / Dining Room - 4.47m maximum x 3.68m maximum (14'8" maximum x 12' - A lovely and beautifully decorated living room, with a fitted UPVC double glazed sliding door opening into the conservatory. Fabulous flame effect electric fireplace. Under stairs storage cupboard incorporating a delightful mini bar!!. Fully carpeted. Telephone/TV points. Ceiling lighting.
Conservatory - 2.72m x 2.54m (8'11" x 8'4") - A smartly presented, split level, triple sided UPVC double glazed conservatory fitted with a mono sloping glazed roof, with part opaque windows for privacy. Exposed feature red brick dwarf walls. Wall lighting, and a pair of UPVC double glazed doors opening out into the rear enclosed garden. Fully carpeted.
Staircase - Ascending from the entrance hallway. A closed tread carpeted staircase, fitted with painted newel posts, balusters, and handrails.
First Floor Landing - Tastefully presented landing area with feature three staggered drop lights. Radiator, loft access hatch ( attic is insulated ). Smoke detector, fully carpeted and doors off to:-
Bedroom One - 3.07m x 2.51m (10'1" x 8'3") - Window overlooking the rear aspect enjoying distant rural views. Quality built full height mirror fronted built in quadruple wardrobe unit with hanging rail and shelving. Radiator, and touch sensitive dimmer pad lighting.
Bedroom Two - 3.05m maximum x 2.67m maximum (10' maximum x 8'9" - Window overlooking the front aspect, radiator, large built in storage cupboard with space provided inside for a condenser drier.
Bathroom - 2.21m x 1.65m (7'3" x 5'5") - A three piece suite comprising a panelled bath fitted with a shower attachment above and full height enclosed ceramic tiled surround. Pedestal wash hand basin with a ceramic tiled splash back. Newly fitted towel radiator, vinyl flooring, extractor fan, and ceiling light.
Allocated Parking Space - The property benefits from it's own private parking space just behind the rear garden fence.
Services - Mains water, mains gas, mains electricity and mains drainage.
Agents Note - The above property details should be considered as a general guide only for prospective purchasers, and do not form part of any offer, or contract and should not be relied upon as a statement or representations of fact. Olivers Estate Agents does not have any authority to give any warranty in relation to the property. We would like to bring to the attention of any purchaser that we have endeavoured to provide a realistic description of the property, no specific survey or detailed inspection has been carried out relating to the property, services, appliances and any further fixtures and fittings/equipment. If double glazing has been stated in the details, the purchaser is advised to satisfy themselves as to the type and amount of double glazing fitted to the property. It should not be assumed that the property has all the planning, building regulations etc and any buyer should seek the advice of their instructed solicitor. We recommend all buyers to carry out their own survey/investigations relating to the purchase of any of our properties. All measurements, floor plans, dimensions and acreages are approximate and therefore should not be relied upon for accuracy.
Anti Money Laundering Regulations - Buyers - Please note it is a legal requirement that we require verified ID from purchasers before instructing a sale. Please also note we shall require proof of funds before we instruct the sale, together with instructed solicitors.
Brochures
SHOW HOME CONDITION WITH CONSERVATORY, Hawkins WayBrochureCouncil TaxA payment made to your local authority in order to pay for local services like schools, libraries, and refuse collection. The amount you pay depends on the value of the property.Read more about council tax in our glossary page.
Ask agent
SHOW HOME CONDITION WITH CONSERVATORY, Hawkins Way, Helston
NEAREST STATIONS
Distances are straight line measurements from the centre of the postcode- Camborne Station7.5 miles
About the agent
A superbly presented and refurbished local INDEPENDENT estate agent located in the historic market town of Helston; on Meneage Street, operated by a dynamic, proven and locally established team of highly skilled, professional and motivated property sales consultants with a vast knowledge of the local area, providing an exemplary service.
Notes
Staying secure when looking for property
Ensure you're up to date with our latest advice on how to avoid fraud or scams when looking for property online.
Visit our security centre to find out moreDisclaimer - Property reference 32901336. The information displayed about this property comprises a property advertisement. Rightmove.co.uk makes no warranty as to the accuracy or completeness of the advertisement or any linked or associated information, and Rightmove has no control over the content. This property advertisement does not constitute property particulars. The information is provided and maintained by Olivers Estate Agents, Cornwall. Please contact the selling agent or developer directly to obtain any information which may be available under the terms of The Energy Performance of Buildings (Certificates and Inspections) (England and Wales) Regulations 2007 or the Home Report if in relation to a residential property in Scotland.
*This is the average speed from the provider with the fastest broadband package available at this postcode. The average speed displayed is based on the download speeds of at least 50% of customers at peak time (8pm to 10pm). Fibre/cable services at the postcode are subject to availability and may differ between properties within a postcode. Speeds can be affected by a range of technical and environmental factors. The speed at the property may be lower than that listed above. You can check the estimated speed and confirm availability to a property prior to purchasing on the broadband provider's website. Providers may increase charges. The information is provided and maintained by Decision Technologies Limited.
**This is indicative only and based on a 2-person household with multiple devices and simultaneous usage. Broadband performance is affected by multiple factors including number of occupants and devices, simultaneous usage, router range etc. For more information speak to your broadband provider.
Map data ©OpenStreetMap contributors.





