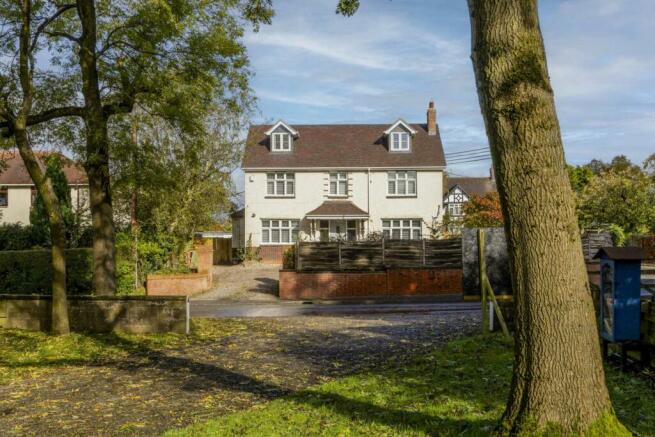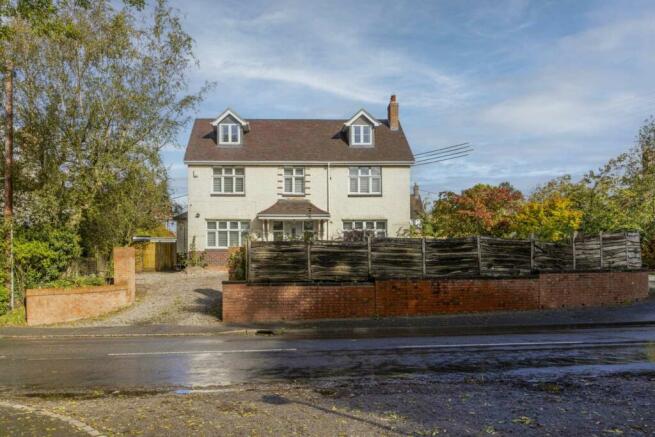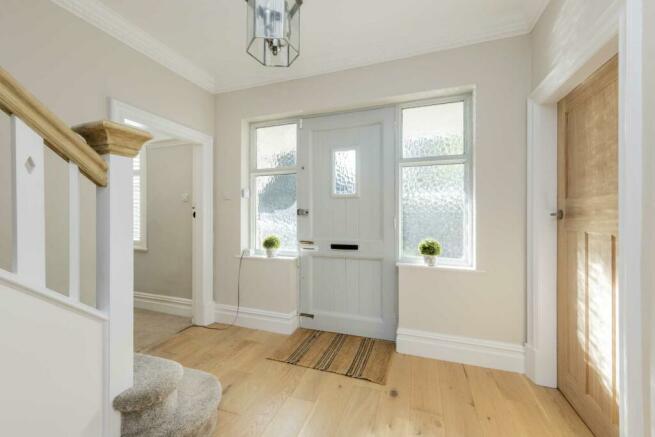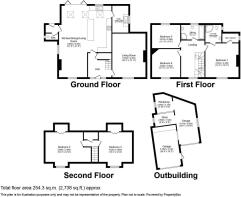Station Road, Barlaston

- PROPERTY TYPE
Detached
- BEDROOMS
5
- BATHROOMS
2
- SIZE
1,615 sq ft
150 sq m
- TENUREDescribes how you own a property. There are different types of tenure - freehold, leasehold, and commonhold.Read more about tenure in our glossary page.
Freehold
Key features
- HIGHLY SOUGHT AFTER LOCATION
- FULLY REFURBISHED
- STUNNING KITCHEN
- DOUBLE GARAGE
- FIVE BEDROOMS
- MASTER BEDROOM ENSUITE
- UTILITY ROOM
- BEAMING WITH CHARACTER
- LARGE LOUNGE AREA
Description
Porch - Canopy porch with quarry tiled roof.
Entrance Hall - Spacious reception area with turned staircase to the first floor landing, wooden part glazed front door and two large side windows. Under stairs store cupboard. Radiator.
Lounge - 5.59 x 4.26m (18`4" x 14`0") -
Kitchen/ dining room / living room - (31`` x 21.8 ``)
Utility Room -
Rear Porch - Fully enclosed porch with ceramic tiled floor. Radiator.
Cloakroom - With a white suite comprising: WC. Ceramic tiled floor.
Stairs & Landing - Turned staircase to the first floor landing. Access to the attic rooms. Radiator.
Bedroom 1 - 5.59 x 4.27m (14`4" x 14`0") -
Ensuite -
Bedroom 2 - 3.59 x 3.61m (11`9" x 11`10") -
Bedroom 3 - 3.61 x 2.94m (11`10" x 9`8") -
Bathroom - Fitted with a white suite comprising: bath with shower over, pedestal basin & bidet. Ceramic tiled walls to full height, window to the rear of the house. Airing cupboard. Radiator.
Separate Wc - With white low level suite. Ceramic tiled walls.
Bedroom 4 .58m (12`9" x 12`9") - Large attic room with pine panelled walls and ceiling. Dormer window to the front and roof light window to the rear.
Bedroom 5 - 2.82 x 2.54m (18`3" x 12`4") - With pine panelled walls and ceiling. Dormer window to the front of the house.
Outside - The house is in a large plot on the corer of Broughton Crescent in a slightly elevated position with southerly views to front overlooking Barlaston Church and farmland. There is pedestrian access from Station Road but the driveway to the property is off Broughton Crescent. Extensive parking with space for several vehicles together with a large detached double garage with integral workshop and store, remotely operated doors.
Gardens - The house enjoys the most delightful mature garden which feature several lawn areas to the front, side and rear surrounded by mature borders with a wide variety of trees, shrubs and flowers.
Location - The house is in a super location within easy reach of the wide variety of amenities the village has to offer and is strolling distance to Barlaston Downs.
Notice
Please note we have not tested any apparatus, fixtures, fittings, or services. Interested parties must undertake their own investigation into the working order of these items. All measurements are approximate and photographs provided for guidance only.
Council TaxA payment made to your local authority in order to pay for local services like schools, libraries, and refuse collection. The amount you pay depends on the value of the property.Read more about council tax in our glossary page.
Band: G
Station Road, Barlaston
NEAREST STATIONS
Distances are straight line measurements from the centre of the postcode- Barlaston Station0.2 miles
- Wedgwood Station0.6 miles
- Stone Station2.5 miles
About the agent
Critchlow Estate Agents, Newcastle-under-Lyme
Suite 8, Federation House Station Road Stoke-On-Trent ST4 2SA

Welcome to Critchlow estate agents where we offer free no obligation valuations whether you are selling and look to let your property out. Offering a modern approach to selling property with traditional values and extensive local knowledge. We aim to ensure maximum selling potential and focus on customer service. We understand that selling or letting your home can be one of life’s most exciting yet stressful times, that's why we are open 7 days a week to be on hand during the hole process fro
Industry affiliations

Notes
Staying secure when looking for property
Ensure you're up to date with our latest advice on how to avoid fraud or scams when looking for property online.
Visit our security centre to find out moreDisclaimer - Property reference 941_CRIT. The information displayed about this property comprises a property advertisement. Rightmove.co.uk makes no warranty as to the accuracy or completeness of the advertisement or any linked or associated information, and Rightmove has no control over the content. This property advertisement does not constitute property particulars. The information is provided and maintained by Critchlow Estate Agents, Newcastle-under-Lyme. Please contact the selling agent or developer directly to obtain any information which may be available under the terms of The Energy Performance of Buildings (Certificates and Inspections) (England and Wales) Regulations 2007 or the Home Report if in relation to a residential property in Scotland.
*This is the average speed from the provider with the fastest broadband package available at this postcode. The average speed displayed is based on the download speeds of at least 50% of customers at peak time (8pm to 10pm). Fibre/cable services at the postcode are subject to availability and may differ between properties within a postcode. Speeds can be affected by a range of technical and environmental factors. The speed at the property may be lower than that listed above. You can check the estimated speed and confirm availability to a property prior to purchasing on the broadband provider's website. Providers may increase charges. The information is provided and maintained by Decision Technologies Limited.
**This is indicative only and based on a 2-person household with multiple devices and simultaneous usage. Broadband performance is affected by multiple factors including number of occupants and devices, simultaneous usage, router range etc. For more information speak to your broadband provider.
Map data ©OpenStreetMap contributors.




