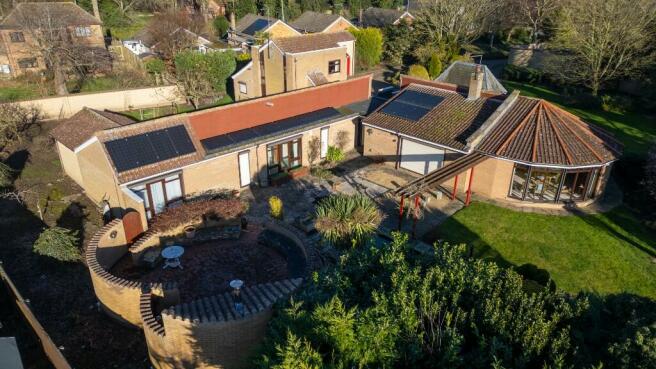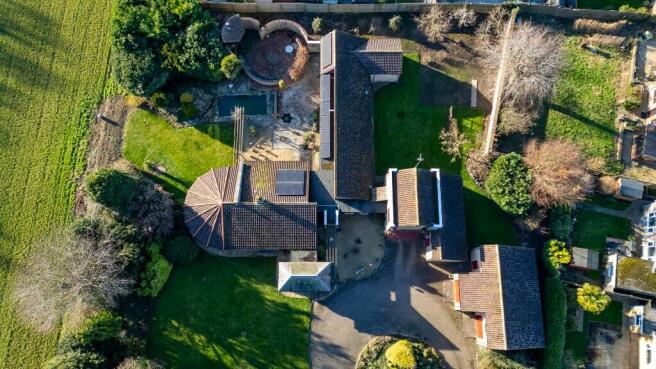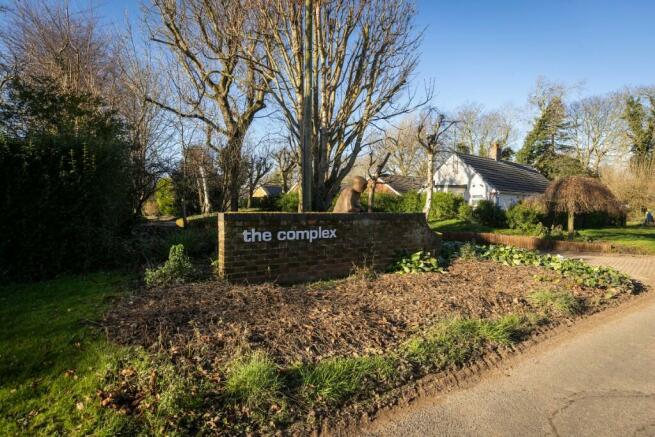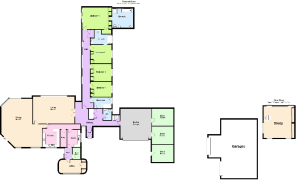Church Gate, PE12 6TA

- PROPERTY TYPE
House
- BEDROOMS
4
- BATHROOMS
3
- SIZE
3,165 sq ft
294 sq m
- TENUREDescribes how you own a property. There are different types of tenure - freehold, leasehold, and commonhold.Read more about tenure in our glossary page.
Freehold
Key features
- Unique Design with multiple rooms
- Flexible Space on 2 floors
- Private Driveway with feature turning space
- 2 En - Suite - one being multi-level with sunken jacuzzi bath
- Ornamental Fish Pond and Well Established Garden
- Garden Office
- Purpose Built under cover BBQ area with Brick paved patio areas
- Main Garage and Brick and Tiled Coach House
- Council Tax Band E
- EPC Rating D
Description
The garden has been designed with a variety of entertaining areas including an in-built BBQ and large seating area and a smaller, secluded walled al fresco dining area surrounded by trees. A fishpond with views over the fields and a small wood provide a beautiful, contemplative seating area.
There are 3 large garages, a garden shed, workshop, spacious wine cellar and hobby room. The 2 garage block has potential to be converted into living accommodation.
There is plenty of scope to create a truly personal family home with areas of interest for all the family.
The Setting
The house is accessibly via a private driveway, with a central island and is block paved. One of the garages is integral to the house, complete with tiled floor, which could be transformed into a multi purpose space, quite possibly a gym.
This one of a kind family home sits close to the village's large, Norman church which has an active community and is full of history. The village also boasts a primary school, couple of shops, petrol stations, a Chinese takeaway and an Indian restaurant. It has access to 2 local market towns - Holbeach 2 miles away and Spalding 6 miles away. Spalding has a small train station , with regular trains to Peterborough where you can connect to travel to London in just under an hour. Trains run from Spalding to Lincoln too.
The wider area has access to many secondary schools and academies. Spalding sits on the river Welland and has a river boat taxi. Historically Ayscoughee museum and gardens provides a fascinating glimpse into Spalding's past. Close to the town is the Springfields shopping outlet, a number of gastro pubs, cinema in the local civic centre along with numerous sporting facilities.
The Property
Step inside this unique home to a stylishly tiled entrance hall, flooded with light from floor to ceiling windows and doors. The hall is the central feature to the home, where the various wings of the property unite. To the right you can freshen up in the cloakroom with cupboard space for shoes and storage for coats; enter the garage or ascend the stairs to a large room, currently a TV room, but has the potential to be designed for the way your family requires.
The floor to ceiling windows and doors throughout breathe light and spaciousness into every room giving an sense of well being and calm.
The Living Space
The kitchen which sits conveniently next to the stunning dining room, benefits from built in appliances, including dishwasher, fridge and freezer, microwave and induction hob. There is a large pantry (unusual in this day and age)
The adjoining spacious laundry room provides extra space for storage - this leads on to the boot room and 'oval' office room.
The Sleeping Space
Back to the entrance hall to access the sleeping wing. The long corridor, again flooded with light from floor to ceiling windows and French Doors, gives access to 4 bedrooms and 3 bathrooms, two of which are en-suite. The principal bedroom's en-suite is a luxurious space on a split level where you can relax in the sunken air bath.
Front Entrance Porch 0.90m x 0.77m
Reception Hall 3.49m x 3.20m
Tiled Floor
Part glazed doors to front and rear (Patio area)
Internal Hall 5.89m x 0.78m
Tiled walls and floor providing access to:-
Utility Room 3.07m x 2.19m
Built in units, worktops and cupboards below
Inset stainless steel sink unit
Plumbing for auto washing machine
Water softener
Tiled Floor
Glow worm gas boiler
Access to roof space
Part glazed door to south side Reception Hall
Reception Hall 2.00m x 1.17m
Quarry tiled floor
Part glazed external door and side panel
Electric light point
Utility Store 1.99m x 1.37m
Fitted Shelving
Electric light point
Office 3.93m x 2.18m
Built in store cupboards
Ceiling spot lights
Pantry 3.10m x 1.11m
Traditional adjustable shelving
Tiled Floor
Electric light point
Kitchen 3.20m x 2.96m
Range of built in units, worktops with cupboards and drawers below
Inset double drainer stainless steel sink unit with mixer tap
Bosch Dishwasher
Neff Freezer
Neff Electric Oven with Neff 4 Plate ceramic hob unit with Neff extractor hood
Neff Microwave Oven
Indesit Refrigerator
Range of eye level store cupboards
Tiled walls and floor
Radiator
Ceiling spotlights
Twin power points
Electric light point
Dining Room/Day Room 8.24m x 5.42m
Pine boarded feature ceiling
6 section feature window overlooking south side gardens
External security shutters
Ceiling spotlights
Pendant light
Wall uplighters
Radiators
Rear Lounge 7.18m x 4.58m
Adam Style Fireplace feature with marble inset and hearth with gas coals fire unit (not in working order)
Part glazed double doors to Dining Room/Day Room
Part glazed double doors to Reception Hall
Radiators
Twin power points
TV aerial port
Wall light points
Rear Internal Hall 13.83m x 1.28m
Built in airing cupboard and linen cupboard
French doors with side panels to rear Patio area
Radiators
Wall light points
providing access to
Bedroom 1 4.46m x 3.76m
French door with side panels to rear Patio area
Built in wardrobe
Radiator
Single power points
Wall light points and central electric light
concealed access to
En-Suite 1 3.78m x 3.31m
Split level accommodation comprising of a sunken jacuzzi bath
Hand basin with mixer tap
Shower cubicle with Mira Event Shower Unit
Low level WC flush suite
Bidet
Fully tiled walls
Radiator/Towel rail
Extractor fan
Electric shaver point
Ceiling spot lights
Dressing lights
Mirrored front medicine cabinet
Double Bedroom 2 3.63m x 3.24m
Built in wardrobes and blanket store over bed head
Radiator
Power points
Electric light point
With access to
En Suite 2 3.60m x 2.56m
Bath
Vanity Unit
Low level WC flush suite
Fully tiled walls
Wall lights
Radiator
Single Bedroom 3 3.63m x 2.97m
Built in wardrobes with central vanity unit
Radiators
Single power points
Single Bedroom 4 3.63m x 2.64m
Radiator
Power points
Electric light point
Bathroom 3.60m x 1.84m
Panelled bath with Mira Vigour electric shower over
Thermoglaze folding shower screen
Corner vanity basin
Low level WC flush suite
Tiled walls
Radiator
Electric wall lights
Electric shaver point
Ceiling spot lights
Inner Hall leading off Reception Hall 5.96m x 0.96m
Radiator
Tiled Floor
Additional area with cloaks cupboard off leading to
Cloakroom 1.98m x 1.46m
Pedestal hand basin with mixer tap
Low level WC flush suite
Tiled Floor
Radiator
Internal access to main Garage
Staircase leading off Hall to
First Floor Study/Office/Studio 5.34m x 4.16m
Panelled walls
Radiators
Extensive built in cupboards
Ceiling spot lights
Main Garage 5.48m x 4.74m
Tiled floor
Hormann insulated up and over electric door
Cold water tap
Access off to
Garden Office 2.87m x 2.81m
Fitted shelving
Wine Store 2.89m x 2.81m
Electric light point
Fluorescent light point
Garden Store 3.09m x 2.88m
Electric light point
Wall racking
Brick and Tiled Coach House
Garden
The property is approached over a brick paved driveway feature turning space and elevated plantings.
- COUNCIL TAXA payment made to your local authority in order to pay for local services like schools, libraries, and refuse collection. The amount you pay depends on the value of the property.Read more about council Tax in our glossary page.
- Ask agent
- PARKINGDetails of how and where vehicles can be parked, and any associated costs.Read more about parking in our glossary page.
- Garage,Driveway,Off street,Private
- GARDENA property has access to an outdoor space, which could be private or shared.
- Front garden,Patio,Rear garden
- ACCESSIBILITYHow a property has been adapted to meet the needs of vulnerable or disabled individuals.Read more about accessibility in our glossary page.
- Ask agent
Church Gate, PE12 6TA
Add an important place to see how long it'd take to get there from our property listings.
__mins driving to your place
Get an instant, personalised result:
- Show sellers you’re serious
- Secure viewings faster with agents
- No impact on your credit score



Your mortgage
Notes
Staying secure when looking for property
Ensure you're up to date with our latest advice on how to avoid fraud or scams when looking for property online.
Visit our security centre to find out moreDisclaimer - Property reference TheComplex. The information displayed about this property comprises a property advertisement. Rightmove.co.uk makes no warranty as to the accuracy or completeness of the advertisement or any linked or associated information, and Rightmove has no control over the content. This property advertisement does not constitute property particulars. The information is provided and maintained by Hix and Son, Holbeach. Please contact the selling agent or developer directly to obtain any information which may be available under the terms of The Energy Performance of Buildings (Certificates and Inspections) (England and Wales) Regulations 2007 or the Home Report if in relation to a residential property in Scotland.
*This is the average speed from the provider with the fastest broadband package available at this postcode. The average speed displayed is based on the download speeds of at least 50% of customers at peak time (8pm to 10pm). Fibre/cable services at the postcode are subject to availability and may differ between properties within a postcode. Speeds can be affected by a range of technical and environmental factors. The speed at the property may be lower than that listed above. You can check the estimated speed and confirm availability to a property prior to purchasing on the broadband provider's website. Providers may increase charges. The information is provided and maintained by Decision Technologies Limited. **This is indicative only and based on a 2-person household with multiple devices and simultaneous usage. Broadband performance is affected by multiple factors including number of occupants and devices, simultaneous usage, router range etc. For more information speak to your broadband provider.
Map data ©OpenStreetMap contributors.




