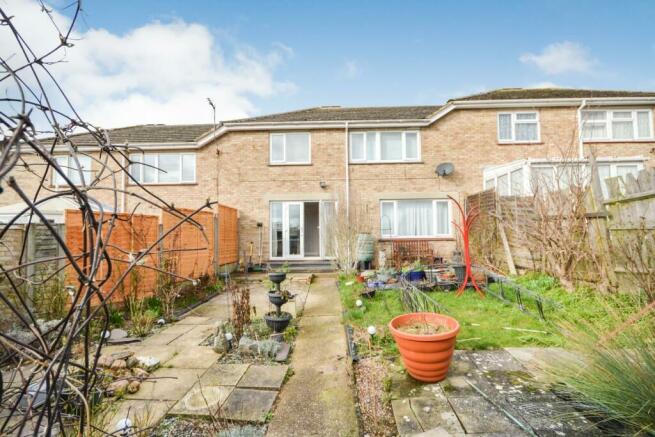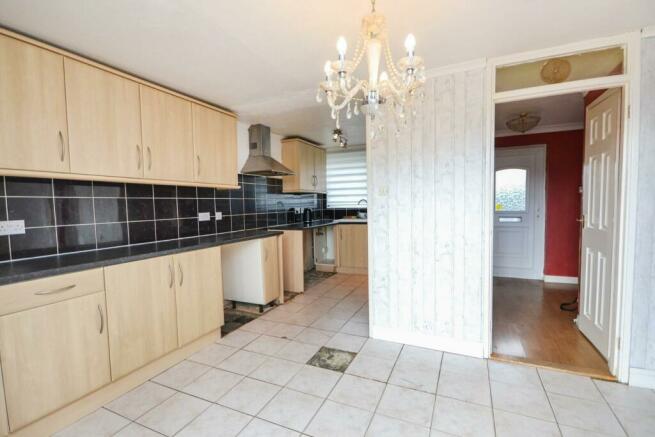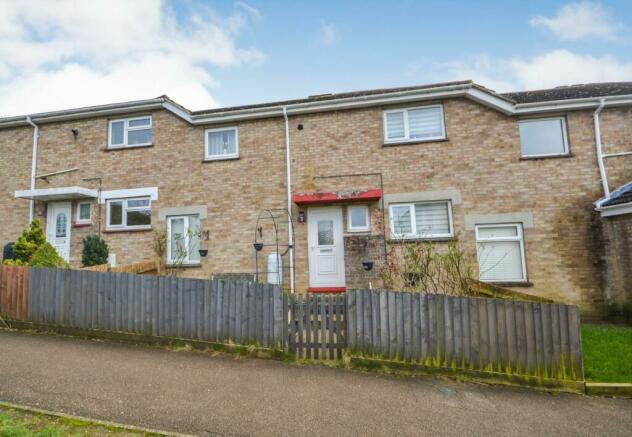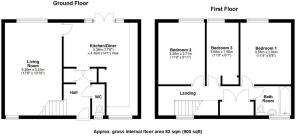
Dalham Place, Haverhill

- PROPERTY TYPE
Terraced
- BEDROOMS
3
- BATHROOMS
1
- SIZE
Ask agent
- TENUREDescribes how you own a property. There are different types of tenure - freehold, leasehold, and commonhold.Read more about tenure in our glossary page.
Freehold
Key features
- POPULAR CHALKSTONE DEVELOPMENT
- THREE BEDROOMS
- L-SHAPED KITCHEN/DINER
- DUAL ASPECT LOUNGE
- CLOAKROOM AND FAMILY BATHROOM
- LARGER THAN AVERAGE REAR GARDEN
- RECENTLY INSTALLED GAS COMBI BOILER
- IDEAL FIRST TIME OR INVESTMEMT BUY
- NO ONWARD CHAIN
- EPC TBC - COUNCIL TAX BAND 'B
Description
One of the highlights of this property is the good-sized garden, ideal for green-fingered enthusiasts or for enjoying al fresco dining on warm summer evenings. Whether you're a first-time buyer looking to step onto the property ladder or a seasoned homeowner seeking a cosy abode, this house at Dalham Place is sure to tick all the boxes.
Built in the 1960s, this property exudes character and warmth, offering a glimpse into a bygone era while providing all the modern comforts you desire. The chain-free status ensures a smooth and hassle-free buying process, allowing you to make this house your home without any delays.
Don't miss out on the opportunity to own a piece of history in this well-established neighbourhood. Book a viewing today and envision the endless possibilities this charming terraced house has to offer.
UPVC entrance door leading into
Entrance Hallway - Stairs rising to first floor. Radiator. Wood effect flooring. Two storage cupboards. Door to
Cloakroom - Obscure double glazed window to front aspect. Fitted with a WC. Tiled flooring.
Kitchen Diner - 4.32m narrowing to 1.78m x 5.38m (14'2 narrowing t - ('L' shaped). UPVC double glazed window to front aspect. French doors leading out into the rear garden. Fitted with a range of matching base and wall units with roll edge surfaces over. Sink and drainer with mixer tap over. Tiled flooring. Radiator. Space for electric cooker point, dishwasher, tumble dryer and fridge. Tiled flooring. Radiator.
Lounge - 5.44m x 3.30m (17'10 x 10'10) - A dual aspect room with UPVC windows to front and rear aspect. Laminate flooring. Two radiators.
Landing - UPVC double glazed window to front aspect. Radiator. Access to loft space. Double built in storage cupboard housing the recently replaced Worcester Bosch boiler.
Bedroom One - 3.66m x 2.77m (12' x 9'1) - UPVC double glazed window to rear aspect. Radiator.
Bedroom Two - 3.68m x 2.69m (12'1 x 8'10) - UPVC double glazed window to rear aspect. Radiator.
Bedroom Three - 3.10m x 1.85m (10'2 x 6'1) - UPVC double glazed window to rear aspect. Radiator. Built in storage cupboard.
Bathroom - Obscure double glazed window to front aspect. Fitted with a matching white suite comprising low level WC, wash hand basin. Bath with side panelling with shower attachment over. Tiled flooring. Part tiled walls. Radiator.
Outside - The front garden is enclosed by low level wooden fencing with shingle beds and borders, pathway leading to the front door. The fully enclosed rear garden is a generous size for this type of property, fully enclosed to boundaries by wooden panel fencing. Areas of lawn with patio areas, wooden shed, greenhouse, brick built storage shed. Fish pond.
Brochures
Dalham Place, HaverhillBrochureCouncil TaxA payment made to your local authority in order to pay for local services like schools, libraries, and refuse collection. The amount you pay depends on the value of the property.Read more about council tax in our glossary page.
Band: B
Dalham Place, Haverhill
NEAREST STATIONS
Distances are straight line measurements from the centre of the postcode- Dullingham Station8.6 miles
About the agent
At Balmforth we understand that the decision to move can be daunting and complicated. For you to be able to make a move with confidence you need honest, experienced and accurate advice to make sure you are making the right move for you, in the best possible way. Such advice is invaluable, and is what you can expect from us at every stage. Our service to you is designed with three things in mind. 1) Getting you moved in a timeframe to suit you. 2) Achieving the best price while doing do, and 3
Industry affiliations



Notes
Staying secure when looking for property
Ensure you're up to date with our latest advice on how to avoid fraud or scams when looking for property online.
Visit our security centre to find out moreDisclaimer - Property reference 32901682. The information displayed about this property comprises a property advertisement. Rightmove.co.uk makes no warranty as to the accuracy or completeness of the advertisement or any linked or associated information, and Rightmove has no control over the content. This property advertisement does not constitute property particulars. The information is provided and maintained by Balmforth, Haverhill. Please contact the selling agent or developer directly to obtain any information which may be available under the terms of The Energy Performance of Buildings (Certificates and Inspections) (England and Wales) Regulations 2007 or the Home Report if in relation to a residential property in Scotland.
*This is the average speed from the provider with the fastest broadband package available at this postcode. The average speed displayed is based on the download speeds of at least 50% of customers at peak time (8pm to 10pm). Fibre/cable services at the postcode are subject to availability and may differ between properties within a postcode. Speeds can be affected by a range of technical and environmental factors. The speed at the property may be lower than that listed above. You can check the estimated speed and confirm availability to a property prior to purchasing on the broadband provider's website. Providers may increase charges. The information is provided and maintained by Decision Technologies Limited. **This is indicative only and based on a 2-person household with multiple devices and simultaneous usage. Broadband performance is affected by multiple factors including number of occupants and devices, simultaneous usage, router range etc. For more information speak to your broadband provider.
Map data ©OpenStreetMap contributors.





