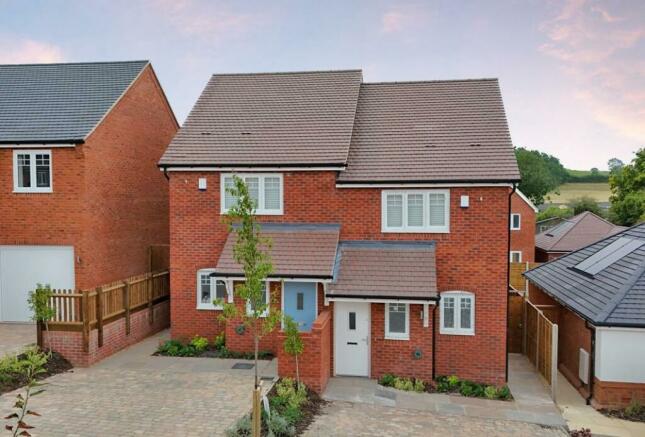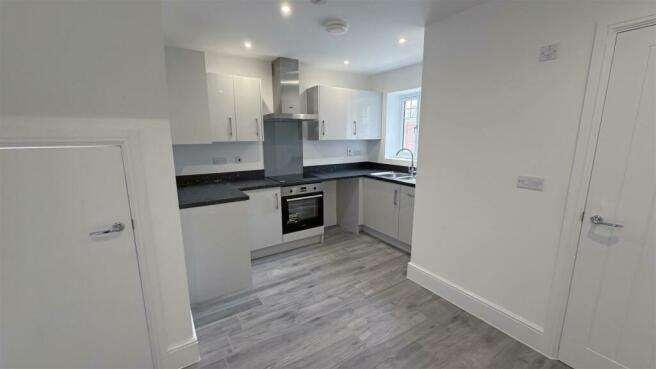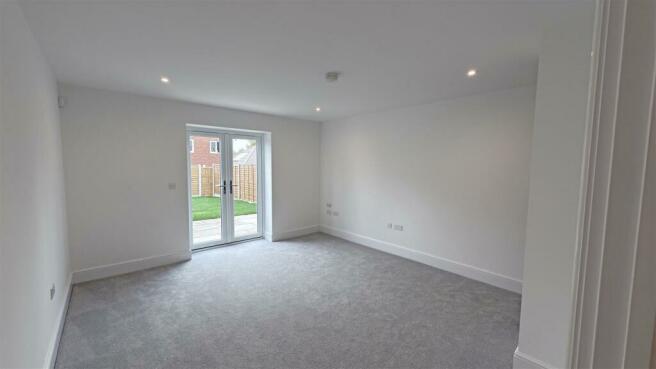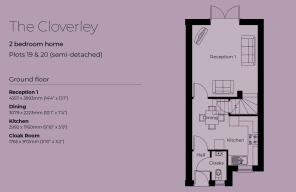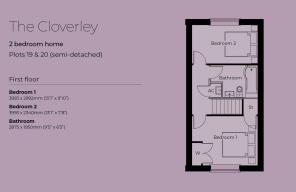Plot 19, The Cloverley, Deerhurst Gardens, Welford on Avon

- PROPERTY TYPE
Semi-Detached
- BEDROOMS
2
- BATHROOMS
1
- SIZE
766 sq ft
71 sq m
- TENUREDescribes how you own a property. There are different types of tenure - freehold, leasehold, and commonhold.Read more about tenure in our glossary page.
Freehold
Key features
- Semi Detached
- Flooring included throughout
- Off Road Parking For Two Cars
- Downstairs Cloakroom
- U Shaped Fitted Kitchen/Diner
- Living Room With Double Doors To Garden
- Two Double Bedrooms
- Air Source Heat Pump
- Fitted Wardrobes In Bedroom 1
- 10 Year NHBC Warranty
Description
Deerhurst Gardens - The Deerhurst Gardens development at Welford-on-Avon comprises 16 properties with a choice of 2,3,4 & 5 bedroom homes and bungalows. Positioned on Barton Road at the southern end of the village, the development is ideally situated just around the corner from the local village stores and less than a mile from the golf course.
Each of these homes have been carefully designed to complement the natural beauty of the area. They've also been built to the Kendrick Finish, meaning you can expect high quality features and finishes throughout.
Welford On Avon - Originally established in Saxon times by Monks from Deerhurst in Gloucestershire, Welford-on-Avon is a picturesque English village with lush green areas and famed for its Shakespearean links, Tudor-style thatched cottages and the tallest maypole in England.
The centre of the village is designated as a conservation area and contains a number of attractive thatched houses including what is believed to be the original "chocolate box cottage" in Boat Lane. Local amenities include two churches, two shops, a garage, a bowls club, a swimming centre plus 18 hole golf course. There are also three local pubs: The Shakespeare Inn, The Bell Inn and The Four Alls - which enjoy a beautiful setting alongside the river. The excellent local Primary School is just a 2-minute walk from the development but there are a host of other education options in nearby Stratford.
Specification - ENERGY EFFICIENCY FEATURES:
•Photo voltaic panel providing renewable electric*
•Air source heat pump
•A-rated appliances
•High performance double glazed white UPVC flush casement windows and patio doors
•High performance insulation in the floor and walls
•Low energy lighting with LED technology
•Thermostatically controlled radiator valves
•Provision of compost area, recycling bins and rainwater butt*
•All properties air leakage tested
•10 year NHBC warranty
•Electric car charger
UTILITY*
•Stainless steel sink
•Laminate worktops with upstand
•Ceramic floor tiling
•Plumbing and electrics for washing machine
•Electrics for tumble dryer
CONTEMPORARY BATHROOMS AND ENSUITES
•Sanitaryware by Villeroy and Boch with chrome Grohe fittings*
•Vanity units*
•Chrome towel rail radiators to bathroom, cloakroom and ensuite
•Grohe thermostatic shower systems
•Half height tiles to walls with sanitary ware in bathrooms and ensuites and full height tiling to shower cubicles
•White free-standing or P shaped bath in the main bathroom*
•Shower and screen in main and ensuite bathrooms
•Ceramic floor tiling in bathrooms where a free standing bath is located*
HEATHING, LIGHTING, ELECTRICAL AND MEDIA
•Electric Daikin air source heat pump with compatible water cylinder
•LED feature downlights throughout (where specified)
•Smoke detectors throughout
•TV points to lounge, kitchen/family area, separate dining room (where applicable) and all bedrooms
•CAT 5 cable from BT master point to lounge and study, fibre broadband to all homes
•Multi zone underfloor heating*
STYLISH KITCHEN
•Individually designed kitchen with either laminate or quartz worktops and upstands*
•Electric fan assisted double oven with integrated grill*
•Four* or Five* ring ceramic hob with large feature extractor hood
•Integrated dishwasher and fridge freezer
•Integrated microwave
•Ceramic floor tiling in kitchen
•Pelmet lights to kitchen units (where pelmets are available)
•Soft closing doors and drawers
•Plumbing and electrics for integrated washing machine and tumble dryer* (where no utility)
EXTERNAL FEATURES
•Automated garage doors with remote control
•Front door, low energy, PIR controlled light
•Wired front doorbell
•Turf to front and rear gardens
•External cold-water tap
•Security Alarm system
INTERNAL FEATURES
•Light oak handrail and square fluted newel posts
•High performance composite front doors with chrome fittings
•Oak veneer internal doors with stylish chrome ironmongery*
•Built-in wardrobes (where shown) with light oak veneer shelving and chrome hanging rails
•Cornice to lounge, hall and dining room (where applicable)
•Walls painted white
•Woodwork painted in white gloss
•Oversized skirting boards
* PLOT SPECIFIC OF WHERE APPLICABLE. WE RESERVE THE RIGHT TO CHANGE SPECIFICATIONS OF THE ITEMS ABOVE.
General Information - TENURE: The property is understood to be Freehold, although we have not seen evidence. This should be checked by your solicitor before exchange of contracts.
SERVICES: We have been advised by the vendor that mains water, electric, and drainage are connected to the property. However, this should be checked by your solicitor before exchange of contracts.
RIGHTS OF WAY: The property is sold subject to and with the benefit of any rights of way, easements, wayleaves, covenants, or restrictions etc. as may exist over same whether mentioned herein or not.
COUNCIL TAX: Council Tax is levied by the Local Authority and is understood to not yet be assessed.
CURRENT ENERGY PERFORMANCE CERTIFICATE RATING: TBC.
VIEWING: By Prior Appointment with the selling agent Peter Clarke New Homes.
Agents Note - **PHOTOGRAPHS EITHER CGI OR FROM ANOTHER DEVELOPMENT OF SAME STYLE PROPERTY**
Brochures
Deerhurst Gardens brochure 02.10.24.pdf- COUNCIL TAXA payment made to your local authority in order to pay for local services like schools, libraries, and refuse collection. The amount you pay depends on the value of the property.Read more about council Tax in our glossary page.
- Band: TBC
- PARKINGDetails of how and where vehicles can be parked, and any associated costs.Read more about parking in our glossary page.
- Yes
- GARDENA property has access to an outdoor space, which could be private or shared.
- Yes
- ACCESSIBILITYHow a property has been adapted to meet the needs of vulnerable or disabled individuals.Read more about accessibility in our glossary page.
- Ask agent
Energy performance certificate - ask agent
Plot 19, The Cloverley, Deerhurst Gardens, Welford on Avon
Add your favourite places to see how long it takes you to get there.
__mins driving to your place


Your mortgage
Notes
Staying secure when looking for property
Ensure you're up to date with our latest advice on how to avoid fraud or scams when looking for property online.
Visit our security centre to find out moreDisclaimer - Property reference 32902411. The information displayed about this property comprises a property advertisement. Rightmove.co.uk makes no warranty as to the accuracy or completeness of the advertisement or any linked or associated information, and Rightmove has no control over the content. This property advertisement does not constitute property particulars. The information is provided and maintained by Peter Clarke & Co, Leamington Spa - New Homes. Please contact the selling agent or developer directly to obtain any information which may be available under the terms of The Energy Performance of Buildings (Certificates and Inspections) (England and Wales) Regulations 2007 or the Home Report if in relation to a residential property in Scotland.
*This is the average speed from the provider with the fastest broadband package available at this postcode. The average speed displayed is based on the download speeds of at least 50% of customers at peak time (8pm to 10pm). Fibre/cable services at the postcode are subject to availability and may differ between properties within a postcode. Speeds can be affected by a range of technical and environmental factors. The speed at the property may be lower than that listed above. You can check the estimated speed and confirm availability to a property prior to purchasing on the broadband provider's website. Providers may increase charges. The information is provided and maintained by Decision Technologies Limited. **This is indicative only and based on a 2-person household with multiple devices and simultaneous usage. Broadband performance is affected by multiple factors including number of occupants and devices, simultaneous usage, router range etc. For more information speak to your broadband provider.
Map data ©OpenStreetMap contributors.
