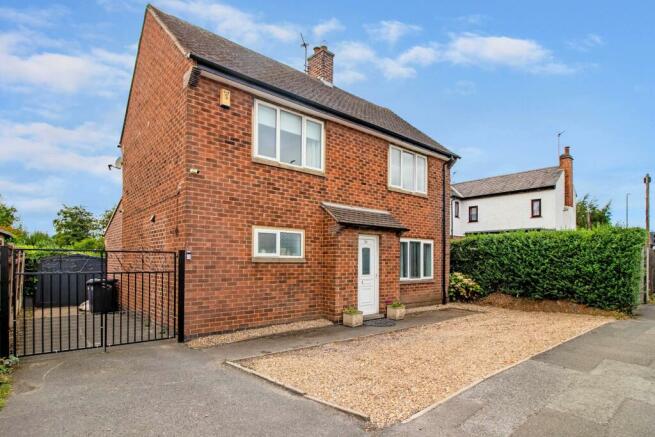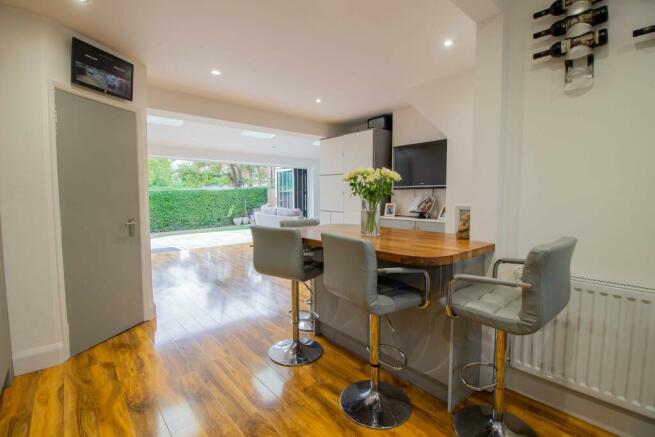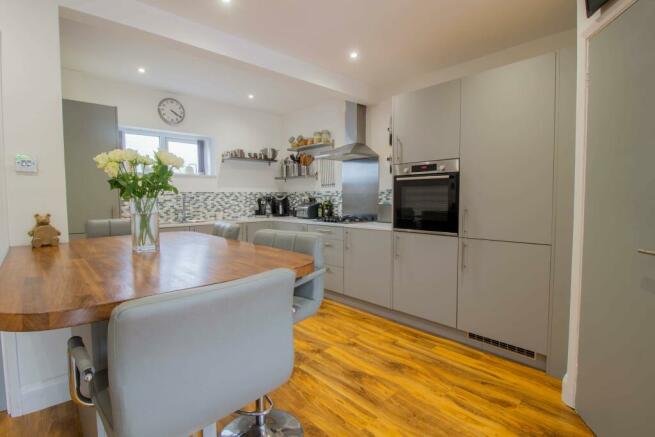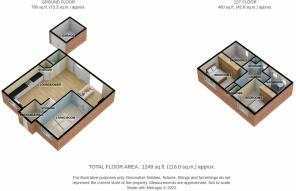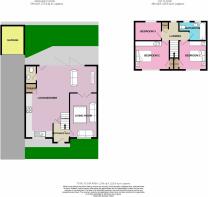Bostocks Lane, Risley DE72 3SX

- PROPERTY TYPE
Detached
- BEDROOMS
3
- BATHROOMS
2
- SIZE
Ask agent
- TENUREDescribes how you own a property. There are different types of tenure - freehold, leasehold, and commonhold.Read more about tenure in our glossary page.
Freehold
Key features
- Stunning Open Plan Living/Kitchen/Diner
- Generously Sized Additional Reception Room
- Three Well Proportioned Bedrooms
- Wonderful Family Home
- Close to Excellent Local Amenities
- Close to Excellent Local Transport Links
- Call NOW 24/7 or book instantly online to View
Description
Recently redecorated throughout with everything ready and raring to go, this property can be moved right into. You step into the entrance hall and to the right is the lounge, providing ample room for a family to enjoy, superbly lit by large double glazed windows overlooking the front of the property. Straight ahead lies the extended kitchen/living/diner. This truly is an immaculate space, fully equipped with a range of quality units and integrated appliances, the kitchen has been made completely open plan to the living/dining area, accommodating for both a cooking and entertaining space alike. From here, you can open out from the rear with bi-folding doors connecting the joys of the outdoors inside of the property, making a great place to relax and enjoy the garden whatever the time of year. Situated just off the living area also includes a recently installed downstairs WC, which again has been cleverly reconfigured to maximise the space at hand.
Heading upstairs, the property boasts two great sized double bedrooms, along with a larger than average single bedroom. The upstairs is also home to an immaculately finished three piece family bathroom suite.
Heading outside into the attractive rear garden and there is a lovely raised patio area, overlooking the lawn which makes for a perfect outdoor family space all year round. There is also a detached garage providing that vital additional storage space. Heading towards the front, there is a driveway providing off road parking, with potential for further space, such is the plot size on offer.
The property is perfectly placed for a working family, with access to excellent local schools and great commuter links being just moments away from the A52 providing easy access to both Nottingham and Derby as well as the M1 motorway.
All in all this property offers a tremendous amount for a tremendous price. Give us a call 24/7 or book a viewing instantly online today!
This home includes:
- 01 - Entrance Hall
2.38m x 1.84m (4.3 sqm) - 7' 9" x 6' (47 sqft)
UPVC double glazed front entrance door, router point, central tread carpeted staircase rising to the first floor. - 02 - Living Room
5m x 3.09m (15.4 sqm) - 16' 4" x 10' 1" (166 sqft)
Open fireplace with slate hearth, radiator, double glazed window, coving and UPVC double glazed door opening to the family room at the rear. - 03 - Kitchen
5.13m x 5m (25.6 sqm) - 16' 9" x 16' 4" (276 sqft)
Incorporating a comprehensive range of fitted wall, base and storage cupboards with ample roll top work surface space, fitted counter top level Neff hob with extractor fan over, integrated eye level oven, walk-in pantry with ample shelving space, inset sink unit and drainer with mixer taps, breakfast bar, double glazed window to the front, opening through to the extended family room, matching to the family room wooden flooring, doorway through back to the hallway. - 04 - Family Room
6.67m x 2.58m (17.2 sqm) - 21' 10" x 8' 5" (185 sqft)
Three Velux roof windows, bi-fold doors opening out to the patio garden, spotlights, wooden flooring through to the kitchen area. - 05 - Utility Room
2.62m x 1.3m (3.4 sqm) - 8' 7" x 4' 3" (36 sqft)
Two piece suite comprising wash hand basin and low flush w.c., also incorporating plumbing and space for washing machine and tumble dryer with double glazed window to the rear. - 06 - First Floor Landing
Double glazed window to the rear, boiler cupboard housing the gas fired central heating combination boiler, doors to: - 07 - Bedroom 1
3.21m x 3.11m (9.9 sqm) - 10' 6" x 10' 2" (107 sqft)
Double glazed window, radiator, coving and useful overstairs storage cupboard. - 08 - Bedroom 2
2.94m x 3.2m (9.4 sqm) - 9' 7" x 10' 5" (101 sqft)
Useful overstairs storage cupboard, coving, double glazed window, radiator and display cover. - 09 - Bedroom 3
3.02m x 2.18m (6.5 sqm) - 9' 10" x 7' 1" (70 sqft)
Double glazed window to the rear with fitted blinds, coving and radiator. Loft access hatch and exposed flooring. - 10 - Bathroom
3.06m x 1.66m (5 sqm) - 10' x 5' 5" (54 sqft)
Two double glazed windows to the rear incorporating a white three piece suite with push flush w.c., wash hand basin with mixer tap, bath with glass shower screen and mains ran dual attachment over, chrome heated ladder towel radiator, partial wall tiling. - 11 - Garden
To the front of the property leading down the left hand side there is off street parking and double security gates providing access through to the rear garden. The front garden is designed for low maintenance being predominantly gravelled.
The rear garden has an extensive paved patio ideal for entertaining making most of the South-Westerly faced garden. This then drops down to a lawned section incorporating a Jacuzzi hot tub with access round both sides of the property and access to the detached garage. There is an outside tap and external lighting. - Please note, all dimensions are approximate / maximums and should not be relied upon for the purposes of floor coverings.
Additional Information:
- Council Tax:
Band C
Brochures
Property - EPC- COUNCIL TAXA payment made to your local authority in order to pay for local services like schools, libraries, and refuse collection. The amount you pay depends on the value of the property.Read more about council Tax in our glossary page.
- Band: C
- PARKINGDetails of how and where vehicles can be parked, and any associated costs.Read more about parking in our glossary page.
- Yes
- GARDENA property has access to an outdoor space, which could be private or shared.
- Yes
- ACCESSIBILITYHow a property has been adapted to meet the needs of vulnerable or disabled individuals.Read more about accessibility in our glossary page.
- Ask agent
Bostocks Lane, Risley DE72 3SX
Add your favourite places to see how long it takes you to get there.
__mins driving to your place
Your mortgage
Notes
Staying secure when looking for property
Ensure you're up to date with our latest advice on how to avoid fraud or scams when looking for property online.
Visit our security centre to find out moreDisclaimer - Property reference 10365050. The information displayed about this property comprises a property advertisement. Rightmove.co.uk makes no warranty as to the accuracy or completeness of the advertisement or any linked or associated information, and Rightmove has no control over the content. This property advertisement does not constitute property particulars. The information is provided and maintained by EweMove, Long Eaton. Please contact the selling agent or developer directly to obtain any information which may be available under the terms of The Energy Performance of Buildings (Certificates and Inspections) (England and Wales) Regulations 2007 or the Home Report if in relation to a residential property in Scotland.
*This is the average speed from the provider with the fastest broadband package available at this postcode. The average speed displayed is based on the download speeds of at least 50% of customers at peak time (8pm to 10pm). Fibre/cable services at the postcode are subject to availability and may differ between properties within a postcode. Speeds can be affected by a range of technical and environmental factors. The speed at the property may be lower than that listed above. You can check the estimated speed and confirm availability to a property prior to purchasing on the broadband provider's website. Providers may increase charges. The information is provided and maintained by Decision Technologies Limited. **This is indicative only and based on a 2-person household with multiple devices and simultaneous usage. Broadband performance is affected by multiple factors including number of occupants and devices, simultaneous usage, router range etc. For more information speak to your broadband provider.
Map data ©OpenStreetMap contributors.
