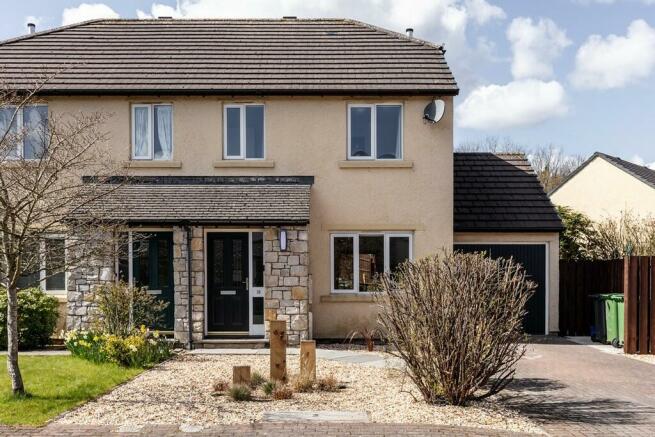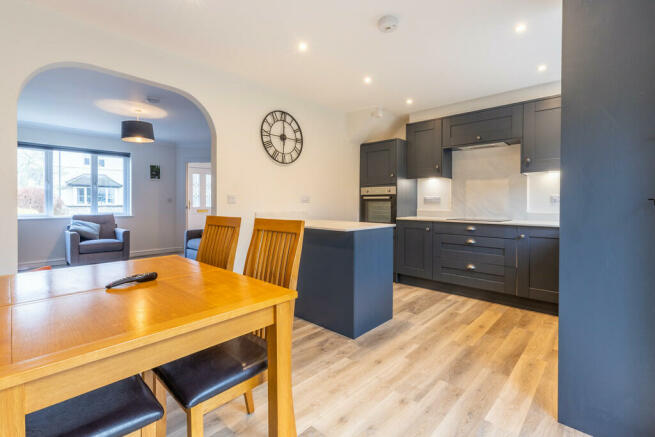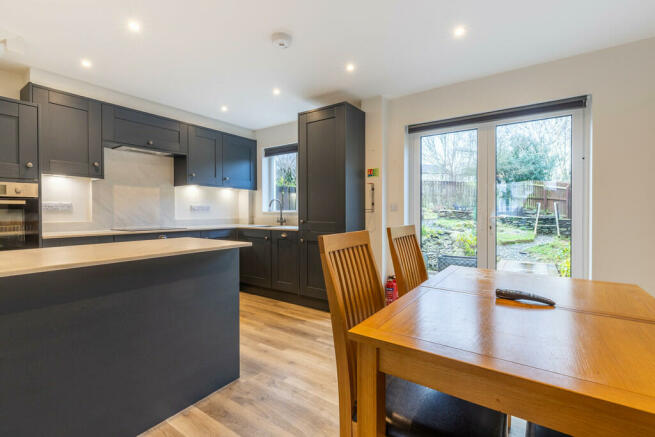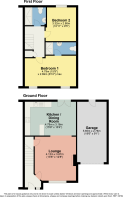18 Hawthorn Gardens, Kendal, LA9 6FG

- PROPERTY TYPE
Semi-Detached
- BEDROOMS
2
- BATHROOMS
2
- SIZE
Ask agent
- TENUREDescribes how you own a property. There are different types of tenure - freehold, leasehold, and commonhold.Read more about tenure in our glossary page.
Freehold
Key features
- Modern semi-detached home
- Tastefully decorated to a high-standard
- Pleasant living room
- Contemporary dining kitchen
- Neve kitchen appliances
- Enclosed Lakeland inspired rear garden
- Attached garage with off-road parking
- No upward chain
- An early viewing is highly recommended
- Fibrus & Openreach available
Description
To complete the picture is an attached garage and level driveway together with gas central heating and UPVC double glazing and a rear Lakeland inspired garden. With no-upward chain, an early appointment to view is highly recommended.
Location: Situated on the popular development of Briery Meadows, the house can be found by leaving Kendal on the Burneside Road, proceed under the railway bridge and take the turning left into Briarigg. Follow the road down and take the first left by the green and then left again into Hawthorn Gardens, number 18 can then be found on your right hand side near the head of this quiet cul-de-sac.
Property Overview: Step into the welcoming entrance hall offering ample space for coats and shows. A staircase leads to the first floor landing. On your right, you will discover the living room.
Bask in the natural light of the living room, with a window overlooking the front garden. Convenient storage is provided by the useful understairs cupboard. The living room seamlessly transitions to the modern dining kitchen, featuring attractive Navy Blue wall, base, and drawer units, a breakfast bar, and complementary worktops with an inset stainless steel sink. Modern kitchen appliances include a dishwasher, built-in oven, induction hob, and fridge freezer. With ample space for a dining table and chairs, the area opens up through French doors to the inviting rear garden.
Ascend to the first-floor landing, where you'll find an over stairs cupboard with wooden shelving and a convenient hatch providing access to the loft space.
To the front of the property you will discover the first bedroom, a generously sized double room boasting a modern en-suite shower room. The en-suite features a contemporary three-piece suite, including a walk-in shower with a rainfall head, a vanity sink unit, and a W.C., complemented by modern tiled walls and flooring.
Bedroom two is another good-size double room with a pleasant outlook over the landscaped rear garden.
Completing the picture is the modern family shower room, featuring a double walk-in shower with a rainfall head, a vanity sink unit, and a W.C. There is a chrome vertical towel rail. The aesthetic is completed with attractive tiled walls and flooring.
Accomodation with approximate dimensions:
Ground Floor
Entrance Hall
Living Room 13' 6" x 12' 8" (4.11m x 3.86m)
Dining Kitchen 15' 9" x 10' 4" (4.8m x 3.15m)
First Floor:
Landing
Bedroom One 15' 9" x 8' 10" (4.8m x 2.69m)
En-suite Shower Room
Bedroom Two 10' 11" x 9' 5" (3.33m x 2.87m)
Shower Room
Outside:
Attached Garage 18' 6" x 9' 1" (5.64m x 2.77m) With an up-and-over door, equipped with power and light. Inside, you'll find a wall-mounted boiler and water tank. The front of the garage features a block-paved driveway, offering convenient and level off-road parking.
The well-tended gardens present an inviting front, with a combination of paving and lawn complemented by planted flower borders. Moving to the rear, you'll discover an enclosed Lakeland-inspired garden featuring composite decking, a pond, lawn, and flourishing beds and borders. This secure space is especially suitable for children and pets.
Services: Mains electricity, mains gas, mains water, mains drainage
Tenure: Freehold.
Council Tax: Westmorland and Furness Council - Band to be assessed
Viewings: Strictly by appointment with Hackney & Leigh Kendal Office.
Energy Performance Certificate: The full Energy Performance Certificate is available on our website and also at any of our offices.
What3Words: ///affords.landmark.vintages
Anti-Money Laundering Regulations (AML) Please note that when an offer is accepted on a property, we must follow government legislation and carry out identification checks on all buyers under the Anti-Money Laundering Regulations (AML). We use a specialist third-party company to carry out these checks at a charge of £42.67 (inc. VAT) per individual or £36.19 (incl. vat) per individual, if more than one person is involved in the purchase (provided all individuals pay in one transaction). The charge is non-refundable, and you will be unable to proceed with the purchase of the property until these checks have been completed. In the event the property is being purchased in the name of a company, the charge will be £120 (incl. vat).
Brochures
Brochure- COUNCIL TAXA payment made to your local authority in order to pay for local services like schools, libraries, and refuse collection. The amount you pay depends on the value of the property.Read more about council Tax in our glossary page.
- Ask agent
- PARKINGDetails of how and where vehicles can be parked, and any associated costs.Read more about parking in our glossary page.
- Garage,Off street
- GARDENA property has access to an outdoor space, which could be private or shared.
- Yes
- ACCESSIBILITYHow a property has been adapted to meet the needs of vulnerable or disabled individuals.Read more about accessibility in our glossary page.
- Ask agent
18 Hawthorn Gardens, Kendal, LA9 6FG
Add your favourite places to see how long it takes you to get there.
__mins driving to your place
Your mortgage
Notes
Staying secure when looking for property
Ensure you're up to date with our latest advice on how to avoid fraud or scams when looking for property online.
Visit our security centre to find out moreDisclaimer - Property reference 100251029402. The information displayed about this property comprises a property advertisement. Rightmove.co.uk makes no warranty as to the accuracy or completeness of the advertisement or any linked or associated information, and Rightmove has no control over the content. This property advertisement does not constitute property particulars. The information is provided and maintained by Hackney & Leigh, Kendal. Please contact the selling agent or developer directly to obtain any information which may be available under the terms of The Energy Performance of Buildings (Certificates and Inspections) (England and Wales) Regulations 2007 or the Home Report if in relation to a residential property in Scotland.
*This is the average speed from the provider with the fastest broadband package available at this postcode. The average speed displayed is based on the download speeds of at least 50% of customers at peak time (8pm to 10pm). Fibre/cable services at the postcode are subject to availability and may differ between properties within a postcode. Speeds can be affected by a range of technical and environmental factors. The speed at the property may be lower than that listed above. You can check the estimated speed and confirm availability to a property prior to purchasing on the broadband provider's website. Providers may increase charges. The information is provided and maintained by Decision Technologies Limited. **This is indicative only and based on a 2-person household with multiple devices and simultaneous usage. Broadband performance is affected by multiple factors including number of occupants and devices, simultaneous usage, router range etc. For more information speak to your broadband provider.
Map data ©OpenStreetMap contributors.







