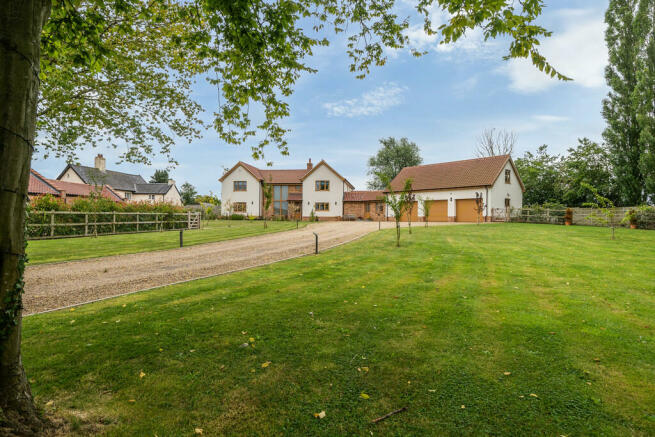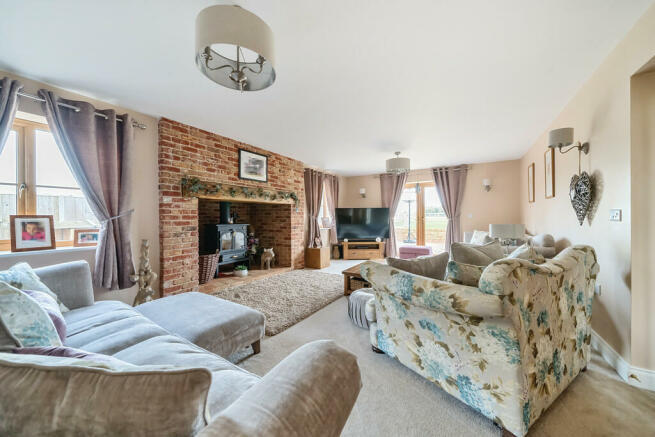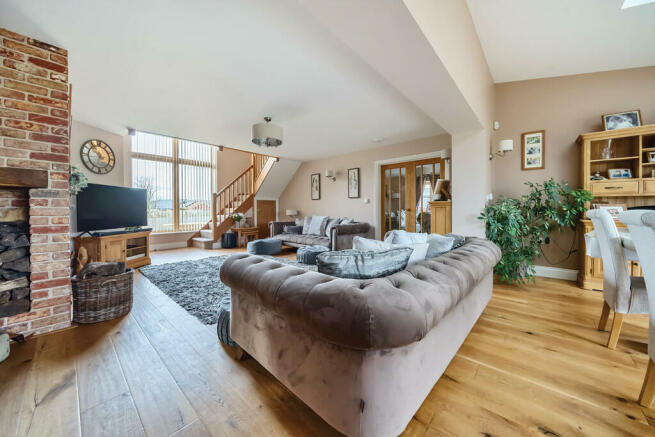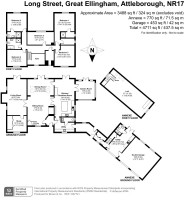Long Street, Great Ellingham, NR17

- PROPERTY TYPE
Detached
- BEDROOMS
6
- BATHROOMS
4
- SIZE
Ask agent
- TENUREDescribes how you own a property. There are different types of tenure - freehold, leasehold, and commonhold.Read more about tenure in our glossary page.
Freehold
Description
Constructed in 2019 of brick and brick render with a striking central glass façade under a cross hipped main roof, the house enjoys a super position being approached through twin electric gates between two large pillars into the main drive leading up to the house and double garage.
The house is accessed via two front doors, the main front door leads into the entrance hall and into the sitting/dining room. There is a wonderful open plan feel with a log burner and solid oak flooring running through this lovely space with stunning French doors enjoying access into the gardens to the rear. Oak and glass doors provide a link into the main sitting room, again featuring a log burner and access out onto the terrace.
The kitchen breakfast room acts as a lovely family space with a central island superbly positioned with its granite worktops and breakfast bar. There is a good range of built-in appliances here, suitable for any keen cook with room for a range or Aga. A garden room is located off the breakfast area, again enjoying fine views over the gardens and importantly all principal rooms face to the south.
One of the main features of White House Farm is the potential for a separate annexe wing suiting any buyer keen on an multi-generational living arrangement. There is separate access into the house via the front which leads into a spacious hall providing access into the utility room for the main house or into the kitchen/laundry room to the west. Within this area lies a shower room and a staircase flows up to a large bedroom/loft room measuring 37ft. This excellent space is currently presented as a games room with a functional bar but could easily become a fully operating annexe where income could be derived.
On the first floor there are five large bedrooms with two en-suite shower rooms and a family bathroom off the main landing. The principal bedroom is particularly special measuring 22ft enjoying its own dressing room together with the en-suite.
Outside - The gardens and grounds act as a major feature of White House Farm and are delightfully arranged around the main house. The driveway leads up to the house and is beautifully flanked by an expanse of lawn providing a good front garden bordered by panel fencing and mature trees which continue along the boundary line. The rear garden's main feature is the large terrace which spans across the rear façade and continues around to the garage block. There is a good-sized garden enclosed by post and rail fencing overlooking a paddock and field views to the west.
Local Authority - Breckland District Council.
Services - Air source heating (underfloor heating on the ground floor), mains water, mains electricity, mains drainage. There is a burglar alarm and CCTV in operation.
LOCATION Great Ellingham is a popular village in South Norfolk around 3 miles east of the A11 trunk road which provides easy access to Norwich and Cambridge. The village offers amenities including a post office and convenience store, public house, primary school and church. Other amenities in the local area include a wide range of shopping facilities including supermarkets in Attleborough, St Georges Distillery, Snetterton Racing Circuit, Thetford Forest, Center Parcs and Banham Zoo.
DIRECTIONS Leave Norwich via the A11 Newmarket Road and proceed on the dual carriageway past Wymondham and on towards Attleborough. Continue past the first turning to Attleborough and take the next slip road off the A11 signposted to Attenborough and Watton B1107. At the end of the slip road turn right at the traffic lights and follow this road into Great Ellingham. Take the first turning on the left into Church Street and turn left at the end of the road into Long Street. White House Farm will be found along on the left-hand side.
AGENT´S NOTES: (1) The photographs shown in this brochure have been taken with a camera using a wide angle lens and therefore interested parties are advised to check the room measurements prior to arranging a viewing.
(2) Intending buyers will be asked to produce original Identity Documentation and Proof of Address before solicitors are instructed.
VIEWING Strictly by prior appointment through the selling agents' Norwich Office. Tel: .
These particulars were prepared in February 2024. Ref. 054449
Brochures
Brochure- COUNCIL TAXA payment made to your local authority in order to pay for local services like schools, libraries, and refuse collection. The amount you pay depends on the value of the property.Read more about council Tax in our glossary page.
- Ask agent
- PARKINGDetails of how and where vehicles can be parked, and any associated costs.Read more about parking in our glossary page.
- Garage
- GARDENA property has access to an outdoor space, which could be private or shared.
- Yes
- ACCESSIBILITYHow a property has been adapted to meet the needs of vulnerable or disabled individuals.Read more about accessibility in our glossary page.
- Ask agent
Long Street, Great Ellingham, NR17
Add your favourite places to see how long it takes you to get there.
__mins driving to your place
Your mortgage
Notes
Staying secure when looking for property
Ensure you're up to date with our latest advice on how to avoid fraud or scams when looking for property online.
Visit our security centre to find out moreDisclaimer - Property reference 100005026641. The information displayed about this property comprises a property advertisement. Rightmove.co.uk makes no warranty as to the accuracy or completeness of the advertisement or any linked or associated information, and Rightmove has no control over the content. This property advertisement does not constitute property particulars. The information is provided and maintained by Brown & Co, Norwich. Please contact the selling agent or developer directly to obtain any information which may be available under the terms of The Energy Performance of Buildings (Certificates and Inspections) (England and Wales) Regulations 2007 or the Home Report if in relation to a residential property in Scotland.
*This is the average speed from the provider with the fastest broadband package available at this postcode. The average speed displayed is based on the download speeds of at least 50% of customers at peak time (8pm to 10pm). Fibre/cable services at the postcode are subject to availability and may differ between properties within a postcode. Speeds can be affected by a range of technical and environmental factors. The speed at the property may be lower than that listed above. You can check the estimated speed and confirm availability to a property prior to purchasing on the broadband provider's website. Providers may increase charges. The information is provided and maintained by Decision Technologies Limited. **This is indicative only and based on a 2-person household with multiple devices and simultaneous usage. Broadband performance is affected by multiple factors including number of occupants and devices, simultaneous usage, router range etc. For more information speak to your broadband provider.
Map data ©OpenStreetMap contributors.







