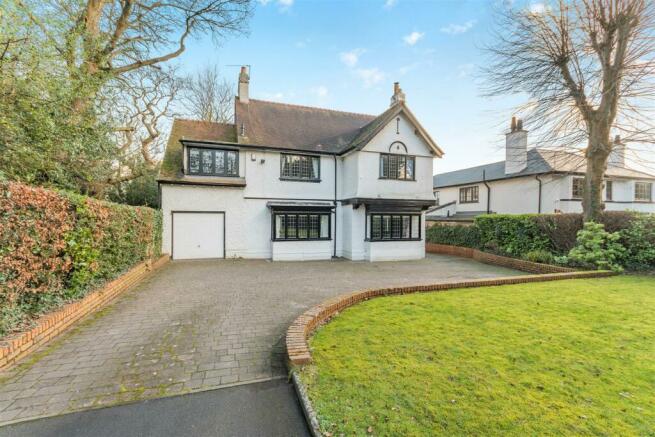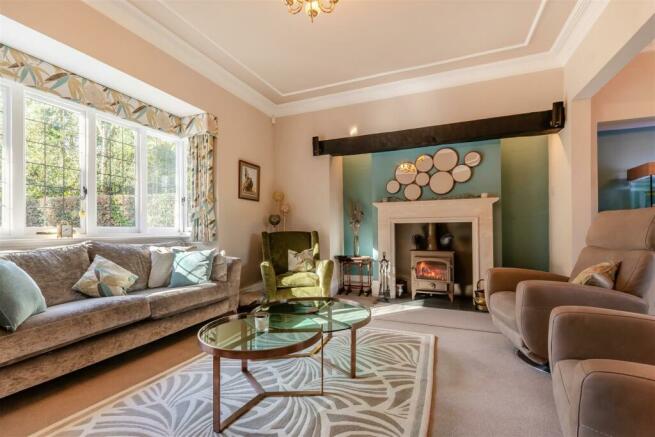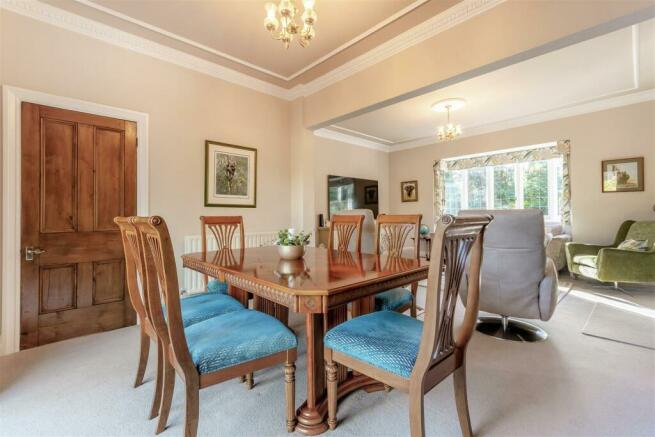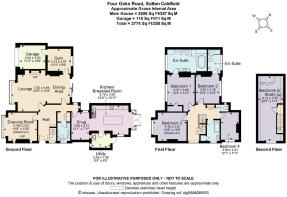Four Oaks Road, Sutton Coldfield

- PROPERTY TYPE
Detached
- BEDROOMS
5
- BATHROOMS
3
- SIZE
2,774 sq ft
258 sq m
- TENUREDescribes how you own a property. There are different types of tenure - freehold, leasehold, and commonhold.Read more about tenure in our glossary page.
Freehold
Description
ACCOMMODATION
Ground Floor:
Entrance hallway
Guest WC
Drawing room
Lounge/dining area
Gym
Snug/kitchen/breakfast room
Utility room
First Floor:
Landing
Four bedrooms
Two ensuites
Separate WC
Family bathroom
Second Floor:
Bedroom 5/Study
Garden and Grounds:
Garage
Driveway with ample parking and lawn area
Laid to lawn rear garden with two patio areas
Shed in rear garden
Approximate Gross Internal Floor Area: 2774 sq. ft (258 sq. m)
EPC Rating: D
Situation - Situated on Four Oaks Road and within walking distance of Sutton Park, one of Europe's largest urban parks, which offers great scope for walking, golf and a variety of other outdoor pursuits and most recently the host of the triathlon for the commonwealth games.
The town of Sutton Coldfield provides an excellent choice of shops, restaurants and schooling including Bishop Vesey’s Grammar School, Sutton Coldfield Grammar School for Girls and Highclare School. Purchasers are advised to check with the Council for up-to-date information on school catchment areas.
Sutton Park is a designated Site of Special Scientific Interest and offers great scope for walking, golf and a variety of outdoor pursuits.
One of the many advantages of the area is its location for fast communications to the M42, M6, M6 Toll and Birmingham International/NEC.
Description Of Property - Upon entering the property, you step into the welcoming entrance hallway, providing access to the reception rooms and the conveniently located guest cloakroom. Adjacent to the cloakroom is the guest WC.
To the left of the entrance hallway is the spacious drawing room, boasting ample space and views of the front garden from the bay window. The central fireplace with a wood burner creates a cosy ambiance, perfect for relaxing evenings.
Adjacent to the drawing room is the lounge/dining room, a generously proportioned through room offering views of both the front and rear gardens. Natural light floods the space, enhancing the inviting atmosphere. The central fireplace with a wood burner adds warmth and character to the room. The dining area, nestled next to the patio doors leading out to the garden, provides a delightful spot for family meals.
Accessible from the dining room is the gym room, which can also serve as a home office or playroom according to the occupants' needs. This room offers access to the property's garage.
To the right of the entrance hallway is the entrance to the snug/kitchen/breakfast room. The snug area provides a dedicated space for relaxation, leading into the well-appointed kitchen/breakfast room. Featuring ample cabinetry space and natural light through the double patio doors. The hardwood flooring complements the white cabinetry and contrasting grey stone worktops. A large island in the middle offers additional seating and meal prep space. High-end appliances include a microwave oven, double oven, and induction hob with an overhead extractor and integrated fridge.
Adjacent to the kitchen is the utility room, offering space for a washing machine and tumble dryer and featuring a Belfast sink. A single door leads to the rear garden, providing easy access.
Moving up to the first floor, the landing grants access to the bedrooms, separate WC, and family bathroom. The family bathroom is well-appointed with a sink, bathtub and overhead shower.
Bedrooms 1 and 2, located on the right side of the stairs, boast views of either the front or rear garden. Each bedroom is accompanied by its own ensuite bathroom. Bedroom 1's ensuite is particularly noteworthy for its spacious layout, boasting a large spa bathtub, in addition to a convenient walk-in shower. Furthermore, Bedroom 1 is enhanced by the presence of fitted wardrobes.
Bedroom 3 is situated ahead of the stairs, featuring a bay window overlooking the garden and ample space throughout. Bedroom 4, located between the separate WC and family bathroom, overlooks the side of the property.
Located on the second floor of the property, Bedroom 5 is a spacious room with views of the side of the property and features fitted furniture. Currently utilised as a study and bedroom this room offers versatility to accommodate various needs.
Garden And Grounds - Approaching the property, a tarmac driveway welcomes you, leading to a spacious block-paved area where parking space is available for several cars. Alongside the driveway, a well-manicured lawn area is bordered by hedging, adding to the property's charm. Access to the garage is conveniently situated for parking or storage needs.
Moving to the rear of the property, you'll find a delightful garden area primarily laid to lawn, offering ample space for various outdoor activities. Two designated patio areas offer ideal spots for relaxation, whether you prefer to relax in the morning sun or unwind in the evening glow, these carefully designed outdoor spaces provide the perfect setting for alfresco living. Completing the outdoor space is a convenient shed for storing gardening tools and outdoor equipment.
Directions From Aston Knowles - From the agents’ office at 8 High Street, head south-east on Coleshill Steet, turn right to stay on Coleshill Street, turn right at the 1st cross street onto High Street/A5127, at the roundabout continue straight onto Four Oaks Road/A454 and the property will be on your right.
Distances - Four Oaks Train Station - 0.2 miles
Sutton Park - 0.5 miles
Sutton Coldfield - 0.8 miles
Lichfield - 7.7 miles
Birmingham - 8.4 miles
Birmingham International/NEC - 15.7 miles
M6 - 6.9 miles
M6 Toll - 10.7 miles
M42 - 11.3 miles
(Distances approximate)
These particulars are intended only as a guide and must not be relied upon as statements of fact.
Terms - Tenure: Freehold
Local Authority: Birmingham City Council
Tax Band: G
Broadband average area speed: 67 Mbps
All viewings are strictly by prior appointment with agents Aston Knowles .
Services - We understand that mains water, gas and electricity are connected.
Disclaimer - Every care has been taken with the preparation of these particulars, but complete accuracy cannot be guaranteed. If there is any point which is of particular interest to you, please obtain professional confirmation. Alternatively, we will be pleased to check the information for you. These particulars do not constitute a contract or part of a contract. All measurements quoted are approximate. Photographs are reproduced for general information, and it cannot be inferred that any item shown is included in the sale.
Photographs taken: February 2024
Particulars prepared: February 2024
Brochures
BROCHURE - 8 Four Oaks Road.pdfVirtual TourBrochureCouncil TaxA payment made to your local authority in order to pay for local services like schools, libraries, and refuse collection. The amount you pay depends on the value of the property.Read more about council tax in our glossary page.
Band: G
Four Oaks Road, Sutton Coldfield
NEAREST STATIONS
Distances are straight line measurements from the centre of the postcode- Four Oaks Station0.1 miles
- Butlers Lane Station1.0 miles
- Sutton Coldfield Station1.2 miles
About the agent
Aston Knowles Chartered Surveyors and Estate Agents, Sutton Coldfield, purveyors of residential properties in the town of Sutton Coldfield and the surrounding area. Our office occupies a bold corner position at High Street, famous for its prominent clock tower and is situated about 8 miles north east of Birmingham city centre. Our focus is on client care and communication, this together with our skills at combining the right people with the right property, positions us perfectly to achieve re
Notes
Staying secure when looking for property
Ensure you're up to date with our latest advice on how to avoid fraud or scams when looking for property online.
Visit our security centre to find out moreDisclaimer - Property reference 32903365. The information displayed about this property comprises a property advertisement. Rightmove.co.uk makes no warranty as to the accuracy or completeness of the advertisement or any linked or associated information, and Rightmove has no control over the content. This property advertisement does not constitute property particulars. The information is provided and maintained by Aston Knowles, Sutton Coldfield. Please contact the selling agent or developer directly to obtain any information which may be available under the terms of The Energy Performance of Buildings (Certificates and Inspections) (England and Wales) Regulations 2007 or the Home Report if in relation to a residential property in Scotland.
*This is the average speed from the provider with the fastest broadband package available at this postcode. The average speed displayed is based on the download speeds of at least 50% of customers at peak time (8pm to 10pm). Fibre/cable services at the postcode are subject to availability and may differ between properties within a postcode. Speeds can be affected by a range of technical and environmental factors. The speed at the property may be lower than that listed above. You can check the estimated speed and confirm availability to a property prior to purchasing on the broadband provider's website. Providers may increase charges. The information is provided and maintained by Decision Technologies Limited.
**This is indicative only and based on a 2-person household with multiple devices and simultaneous usage. Broadband performance is affected by multiple factors including number of occupants and devices, simultaneous usage, router range etc. For more information speak to your broadband provider.
Map data ©OpenStreetMap contributors.




