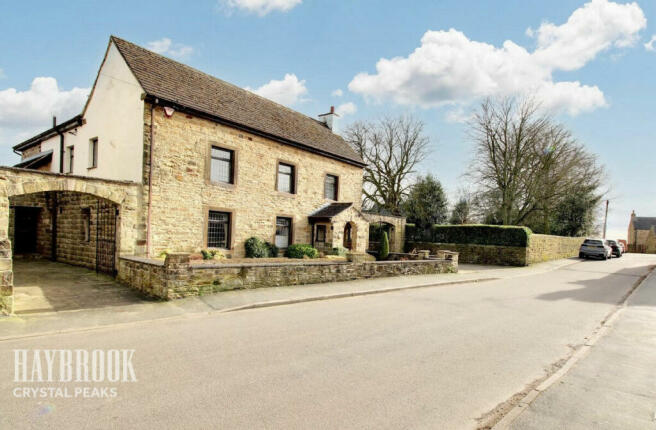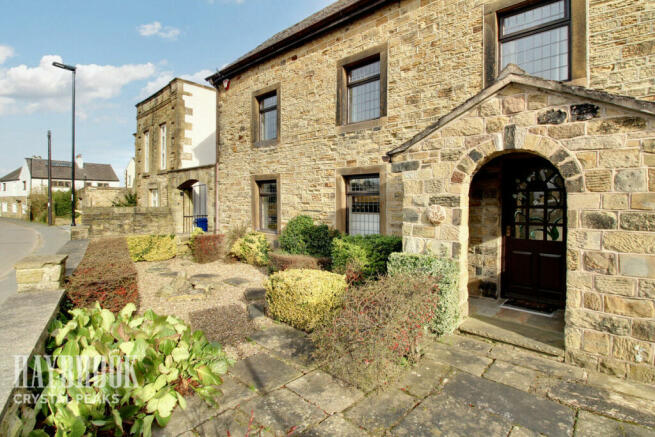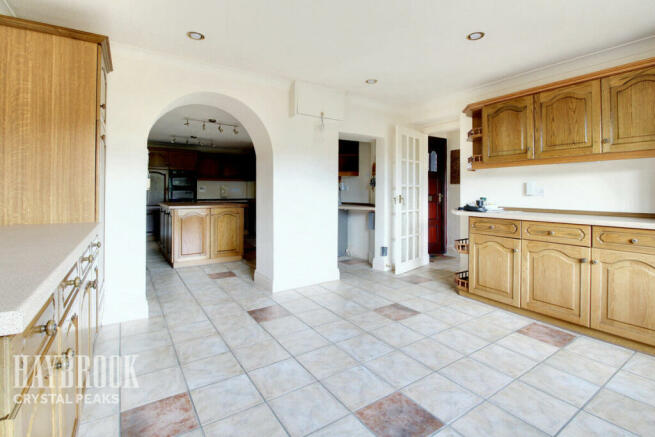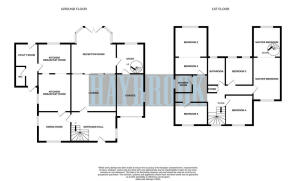
South Street, Mosborough

- PROPERTY TYPE
Detached
- BEDROOMS
5
- BATHROOMS
3
- SIZE
Ask agent
- TENUREDescribes how you own a property. There are different types of tenure - freehold, leasehold, and commonhold.Read more about tenure in our glossary page.
Freehold
Key features
- CHAIN FREE
- STONE-BUILT DETACHED PROPERTY
- SOUGH AFTER LOCALE
- CHARACTER PROPERTY
- ENTERTAINMENT SPACE
- INTEGRAL GARAGE
- LOW MAINTENANCE ENCLOSED REAR GARDEN
Description
In brief the accommodation comprises;
Step into a charming hallway via the side entrance, revealing a utility area and downstairs W/C for convenience. The spacious kitchen dining area is complete with an island, setting the stage for culinary delights. A separate dining area, previously a snug awaits at the front, offering flexibility for customisation into a vast open-plan living and dining space.
Step into the entrance hall, which can also be accessed through the front door; once graced by a majestic grand piano, beckoning guests to the elegant living room beyond. A space exuding opulence and charm, perfect for sophisticated gatherings or as a spectacle to showcase your property.
Relax in the cosy living room, where a faux log burning fire adds warmth and ambiance, inviting plenty of plush furniture for ultimate comfort. At the rear, an entertainment room-cum-orangery overlooks the garden, currently housing a pool table. Enjoy leisurely gatherings in this versatile space, perfect for entertaining or simply unwinding amidst nature's beauty.
A cosy snug room with a spiral staircase, also gives access to an integral garage, ideal for a snug-office combo, or a separate living area entrance. Versatile and inviting, it offers options for relaxation or work.
Ascend the spiral staircase to find a spacious master bedroom spanning the full length of the property. The garden-facing section offers a tranquil space for dressing or unwinding. With ample room and serene views, it invites both relaxation and practicality.
Further down the corridor lies the second double bedroom, featuring generous space for a king-size bed and abundant storage options. Enjoying rear views of the property, it offers both comfort and functionality for a cosy retreat.
At the end of the corridor awaits a spacious bathroom with a corner bath and shower cubicle, ready for a rejuvenating makeover. With ample potential, it eagerly awaits its transformation into a revitalized sanctuary.
Descending a step, you'll find the third double bedroom overlooking the front of the property. With graceful high ceilings, it offers generous space for storage and a sizable bed. Brightened by two windows, it exudes an airy elegance.
Continuing down the corridor, you'll encounter the fourth bedroom, once a study, boasting expansive views toward the Ridgeway skyline. Offering ample space for a double bed, it's an ideal guest room, combining comfort with scenic vistas.
Down the corridor at the rear of the property lies another impressive second master bedroom. Offering abundant storage space and a double bed, it currently features a settee and dartboard, reminiscent of an older child's hideout. With potential for a spacious dressing table area, it invites creativity and personalization.
An additional bathroom, recently equipped with a walk-in shower, awaits modernization. With solid foundations, it presents an opportunity for enhancement and customization, promising both functionality and style.
The rear garden, designed for low maintenance, stands as a statement feature of the property. Stepping stones meander through, leading to a pergola-covered seating area enclosed by a high stone-built wall, ensuring privacy. Perfect for children's play or hosting gatherings, it offers both versatility and charm for outdoor enjoyment.
Utility Room
7'10" x 12'7" (2.40m x 3.86m)
Step into a charming hallway via the side entrance, revealing a utility area and downstairs W/C for convenience.
Separate WC
2'8" x 5'7" (0.83m x 1.71m)
Comprising of low flush WC and wash basin. Ceiling light, obscure glass window, neutral decor and tiled flooring.
Kitchen / Diner
13'10" x 27'7" (4.24m x 8.41m)
The spacious kitchen-dining area features an island, perfect for culinary adventures, also offers flexibility for creating a vast open-plan living and dining space.
Dining Room
13'6" x 12'11" (4.12m x 3.96m)
A separate dining area, previously a snug awaits at the front, offering flexibility for customisation into a vast open-plan living and dining space.
Entrance Hall
13'3" x 13'0" (4.05m x 3.97m)
Enter the entrance hall, leading to the living room. Charming, ideal for showcasing your property.
Living Room
18'6" x 15'7" (5.64m x 4.76m)
Relax in the cosy living room, where a faux log burning fire adds warmth and ambiance, inviting plenty of plush furniture for ultimate comfort.
Reception Room
18'3" x 21'0" (5.58m x 6.42m)
The rear entertainment room/orangery overlooks the garden, featuring a pool table. It's a versatile space for leisurely gatherings, perfect for entertaining or relaxing amid the beauty of nature.
Study
12'2" x 11'5" (3.72m x 3.48m)
A cosy snug room with a spiral staircase, also gives access to an integral garage, ideal for a snug-office combo.
Master Bedroom
29'5" x 11'2" (8.97m x 3.41m)
Ascend to a spacious master bedroom spanning the property's length. Garden views offer a serene dressing or relaxation area, blending comfort with practicality.
Bedroom Two
13'2" x 11'8" (4.03m x 3.56m)
Discover the second double bedroom with ample space for a king-size bed and plentiful storage. Rear views enhance its cosy retreat ambiance, blending comfort with functionality.
Bathroom 1
6'5" x 13'2" (1.98m x 4.02m)
At the corridor's end, a spacious bathroom awaits rejuvenation with a corner bath and shower cubicle. Ready for transformation into a revitalized sanctuary.
Bathroom 2
8'7" x 6'11" (2.64m x 2.11m)
Second.
Walk-in shower cubicle with plumbed-in shower, pedestal sink, and close-coupled WC. Recessed spot lighting, extractor fan, radiator, and hairdryer. Fully tiled walls and flooring, obscure glass window, and access to the loft.
Bedroom Three
14'1" x 14'9" (4.30m x 4.50m)
Descend to the third double bedroom overlooking the property's front. Graceful high ceilings provide ample storage and space for a sizable bed. Two windows fill the room with airy elegance.
Bedroom Four
12'8" x 8'10" (3.88m x 2.70m)
Further down the corridor, discover the fourth bedroom, once a study, with expansive views of the Ridgeway skyline. Ample space for a double bed makes it an ideal guest room, blending comfort with scenic vistas.
Bedroom Five
21'10" x 13'10" (6.67m x 4.22m)
At the rear of the property, find another impressive second master bedroom with ample storage and a double bed. Currently featuring a settee and dartboard, it offers creative potential for a spacious dressing table area, reminiscent of an older child's hideout.
Garage
11'3" x 16'10" (3.43m x 5.15m)
Spacious garage equipped with power, lighting, radiator, water, boiler, and window for convenience and functionality.
Outside Front
Front garden features ample off-road parking for at least 2 cars, ensuring convenience and accessibility.
Outside Rear
Designed for low maintenance, the rear garden is a statement feature with stepping stones leading to a pergola-covered seating area. Ideal for children's play or hosting gatherings, offering versatility and charm.
Disclaimer
Haybrook Estate Agents also offer a professional, ARLA accredited Lettings and Management Service. If you are considering renting your property in order to purchase, are looking at buy to let or would like a free review of your current portfolio then please call the Lettings Branch Manager on the number shown above.
Haybrook Estate Agents is the seller's agent for this property. Your conveyancer is legally responsible for ensuring any purchase agreement fully protects your position. We make detailed enquiries of the seller to ensure the information provided is as accurate as possible. Please inform us if you become aware of any information being inaccurate.
Brochures
Brochure 1- COUNCIL TAXA payment made to your local authority in order to pay for local services like schools, libraries, and refuse collection. The amount you pay depends on the value of the property.Read more about council Tax in our glossary page.
- Band: F
- PARKINGDetails of how and where vehicles can be parked, and any associated costs.Read more about parking in our glossary page.
- Garage,Off street
- GARDENA property has access to an outdoor space, which could be private or shared.
- Yes
- ACCESSIBILITYHow a property has been adapted to meet the needs of vulnerable or disabled individuals.Read more about accessibility in our glossary page.
- Ask agent
South Street, Mosborough
Add your favourite places to see how long it takes you to get there.
__mins driving to your place

Talk to the Haybrook estate agency team if you are keen to buy or sell property in the Sheffield suburb of Crystal Peaks.
Haybrook estate agents Crystal Peaks is part of the UK's largest independent estate agent. Every year thousands of people trust in us to help them find their dream property or get the best price for their home.
If you like the idea of having everything on your doorstep, Crystal Peaks is for you. There are great road and multiple bus routes to Sheffield, Rotherham and Chesterfield, as well as the Super Tram network. The M1, A1 and M18 are all close too.
There are also lots of supermarkets close by, plus gyms, the Rother Valley Country Park and the well-known Crystal Peaks Shopping centre and Retail Park - as well as the stunning Derbyshire countryside.
Haybrook Crystal Peaks is open Monday to Saturday. Pop in or give us a call.
Sign up for property alertsBe among the first to know about property for sale or to rent in your area. Sign up for property alerts today @https://register.haybrook.com
Your mortgage
Notes
Staying secure when looking for property
Ensure you're up to date with our latest advice on how to avoid fraud or scams when looking for property online.
Visit our security centre to find out moreDisclaimer - Property reference 0308_HAY030879381. The information displayed about this property comprises a property advertisement. Rightmove.co.uk makes no warranty as to the accuracy or completeness of the advertisement or any linked or associated information, and Rightmove has no control over the content. This property advertisement does not constitute property particulars. The information is provided and maintained by Haybrook, Crystal Peaks. Please contact the selling agent or developer directly to obtain any information which may be available under the terms of The Energy Performance of Buildings (Certificates and Inspections) (England and Wales) Regulations 2007 or the Home Report if in relation to a residential property in Scotland.
*This is the average speed from the provider with the fastest broadband package available at this postcode. The average speed displayed is based on the download speeds of at least 50% of customers at peak time (8pm to 10pm). Fibre/cable services at the postcode are subject to availability and may differ between properties within a postcode. Speeds can be affected by a range of technical and environmental factors. The speed at the property may be lower than that listed above. You can check the estimated speed and confirm availability to a property prior to purchasing on the broadband provider's website. Providers may increase charges. The information is provided and maintained by Decision Technologies Limited. **This is indicative only and based on a 2-person household with multiple devices and simultaneous usage. Broadband performance is affected by multiple factors including number of occupants and devices, simultaneous usage, router range etc. For more information speak to your broadband provider.
Map data ©OpenStreetMap contributors.





