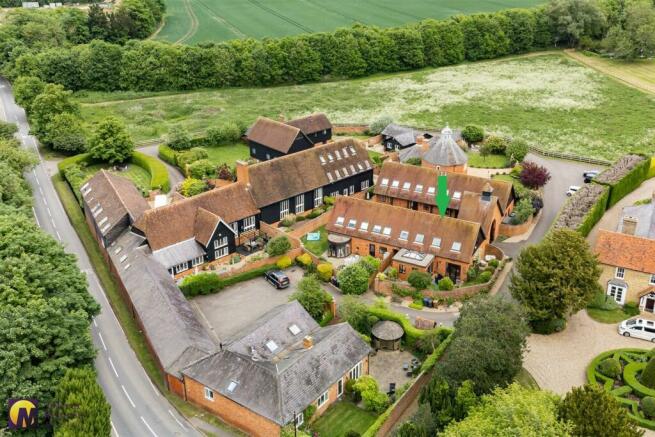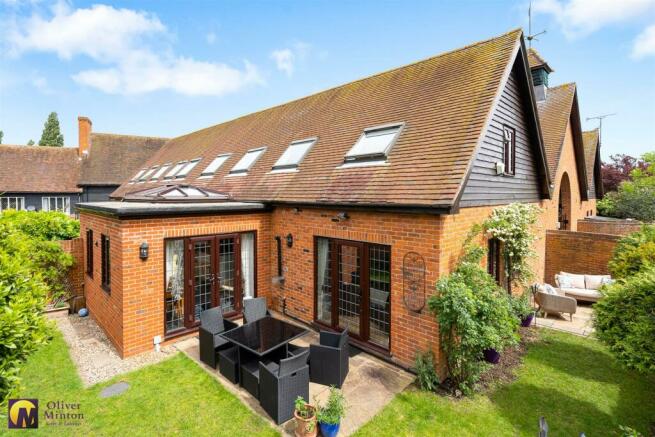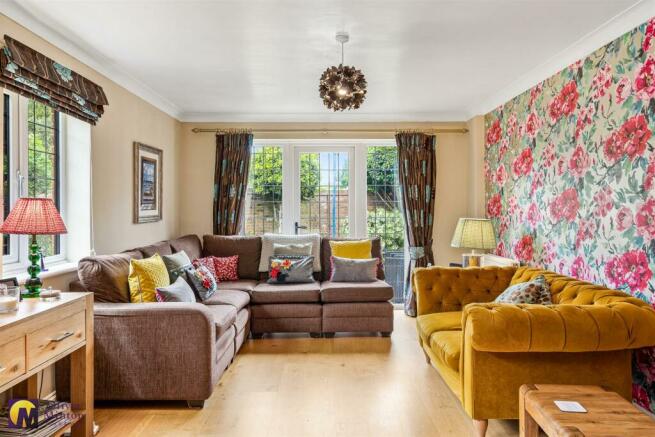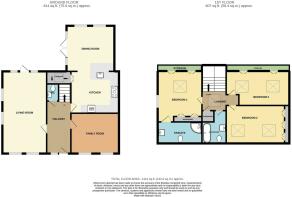Stunning Conversion : Hunsdon

- PROPERTY TYPE
Barn Conversion
- BEDROOMS
3
- BATHROOMS
2
- SIZE
Ask agent
- TENUREDescribes how you own a property. There are different types of tenure - freehold, leasehold, and commonhold.Read more about tenure in our glossary page.
Freehold
Key features
- Unique Conversion
- Beautifully Presented
- Three Bedrooms
- Downstairs W/C
- Garage En-Bloc
- Delightful Rural Location
- Well-Tended Walled Garden
- Drive to Train Station
- Close to Local Amenities
Description
The current owners have thoughtfully extended the house during their ownership with the emphasis on quality and stylish design, with the overall feeling of light and space throughout. It is a home perfectly suited to modern day living and the accommodation in brief offers: Reception hall, guest cloakroom, family room, triple aspect living room, contemporary fitted kitchen which is open plan to a dining room with doors opening to the garden, flooded with light by an attractive roof lantern. The style and quality continue on the first floor where the part galleried landing leads to three double bedrooms, with the principle having a generous en-suite shower room and the family bathroom.
The private, mature and well-tended walled gardens wrap around to the rear and side of the property with a patio area, perfect for entertaining and al-fresco dining. There is also a garage and residents parking area.
This is a superb ready-made home either for those who wish to commute, with Harlow mainline railway station just approximately 10 minutes driving distance serving London Liverpool Street via the Stanstead Express line. It could equally be of great interest to those buyers looking for more of a lifestyle move with some of East Hertfordshire’s most beautiful countryside enveloping the village and right on your doorstep.
SEASONAL PHOTOGRAPHS
Location - Hunsdon boasts all the key ingredients of a great country village and amenities are just a few minutes drive from the property. They include Post Office / general stores and a well used village hall, central to country village life. There is also a great variety of active organisations for all ages including: Badminton Club, Gardening Club, Baby & Toddler Group and Scouts, Cubs and Beavers. The small village centre also boasts two pubs - The Crown and The Fox and Hounds gastro pub and a petrol garage. The 'Outstanding' ofsted rated primary school is another draw to this thriving community.
The larger towns of Harlow (approx. 3 miles away and the market town of Ware (approx. 4.5 miles away) offer an excellent range of shops, amenities and leisure facilities. Harlow Town station offers fast and regular services to London Liverpool Street (35 minutes), also at Tottenham Hale on the Victoria line (17 minutes) easy access for the City and West End, while the area is well connected by road, with the M11 and M25 within easy reach.
Accommodation - Front door opening to:
Spacious Reception Hall - Turning staircase to first floor. Radiator in decorative cover. Oak flooring. Door to:
Guest Cloakroom/W.C - Modern white suite: Low level w.c with concealed cistern. Vanity wash hand basin with cupboard below. Tiled to spalsh back area. Tiled floor. Extractor fan.
Family Room - 3.77m x 3.16m (12'4" x 10'4") - Two Upvc double glazed leaded light windows to front aspect overlooking the courtyard. Radiator. Coved cornice.
Living Room - 6.70m x 3.45m (21'11" x 11'3") - A lovely light and spacious room, being triple aspect with twin Upvc double glazed leaded light windows to front and side and door with glazed sidelights opening onto the garden. Oak flooring. Two radiators. Coved cornice.
Kitchen / Dining Room - 6.79m x 4.06m max (22'3" x 13'3" max) - Overall measurement.
Kitchen Area - 3.74m x 3.24m (12'3" x 10'7") - Fitted with a modern range of wall and base cabinets with 'soft close' doors, drawers and carousel units. Granite work surfaces complement the cabinets with matching up-risers. Inset 'Blanco' stainless steel sink and drainer with mixer tap. Built-in 'AEG' electric oven/grill and eye level microwave combination oven. Matching induction hob with glass splash-back and illuminated extractor fan over. Integrated 'AEG' separate fridge and freezer, 'AEG' dishwasher to remain. Space for washing machine. Vertical radiator. 'Amtico' flooring. Door to large under stairs cupboard housing the 'Worcester' combination oil fired boiler and space for tumble dryer. The matching breakfast bar sub-divides the area which is open plan to the dining room.
Dining Area - 4.06m x 3.58 (13'3" x 11'8") - A wonderful addition to the property, illuminated by two Upvc double glazed windows to the rear aspect, doors and glazed sidelights opening to the garden with further light drawn from the double glazed roof atrium. Electric panel radiator. Inset down-lighting.
First Floor - Half landing with 'Velux' style roof window. Recessed linen/storage cupboard. Doors off to bedroom accommodation and family bathroom.
Principle Bedroom - 3.98m x 3.44m (13'0" x 11'3") - Dual aspect room with 'Velux' style roof window to rear aspect and Upvc double glazed leaded light window to side. Range of built-in wardrobe cupboards to one wall. Radiator. Door to:
En-Suite - 3.34m x (10'11" x ) - Contemporary modern white suite: Large corner shower cubicle with rainfall shower head and curved glazed screen. Wall mounted 'Sottini' wash hand basin. Low level w.c. Vertical heated towel rail. Wall mounted bathroom cabinet. Extractor fan.
Bedroom Two - 5.08m x 2.96m (16'7" x 9'8") - Twin 'Velux' style roof windows to rear aspect. Radiator in cover. Two deep eaves storage cupboards.
Bedroom Three - 4.39m x 2.97m (14'4" x 9'8") - Measured up to wardrobes. Twin 'Velux' style roof windows to front aspect. Range of built-in wardrobe cupboards. Radiator in cover. Two deep eaves storage cupboards.
Exterior - The property is approached via a private driveway that serves the other properties situated on the 'Nine Ashes' development. Dairy Mews can be found towards the end of the drive where there are attractive double wrought iron gates leading to the front of the property. There is vehicular access through these gates, but there is an informal agreement that cars are not left in this area for any considerable period of time. There is a residents parking area as well as a private garage for this property.
Agents note: There is a management charge of approximately £230 per annum to cover the upkeep of the communal areas and driveway.
Garden - The private rear and side gardens are walled with a patio area to the immediate rear. The remainder is laid to lawn with mature flower and shrub borders.
Garage - En-Bloc with up and over door. Power and light connected.
Brochures
Stunning Conversion : HunsdonBrochureCouncil TaxA payment made to your local authority in order to pay for local services like schools, libraries, and refuse collection. The amount you pay depends on the value of the property.Read more about council tax in our glossary page.
Band: F
Stunning Conversion : Hunsdon
NEAREST STATIONS
Distances are straight line measurements from the centre of the postcode- Roydon Station1.9 miles
- Harlow Town Station2.2 miles
- St. Margarets (Herts) Station2.4 miles
About the agent
On a personal note….
On Monday 25th October 1999, a life long ambition came true for me, as Oliver Minton Estate Agents opened for business in Stanstead Abbotts. I started my career in estate agency 14 years ago and stood down as Branch Manager of the Ware branch of Halifax Property Services in August 1999, in order to devote my time to the setting up of the new business.
After 4 highly successful years in Stanstead Abbotts as the first specialist village-based local estate
Industry affiliations

Notes
Staying secure when looking for property
Ensure you're up to date with our latest advice on how to avoid fraud or scams when looking for property online.
Visit our security centre to find out moreDisclaimer - Property reference 32903918. The information displayed about this property comprises a property advertisement. Rightmove.co.uk makes no warranty as to the accuracy or completeness of the advertisement or any linked or associated information, and Rightmove has no control over the content. This property advertisement does not constitute property particulars. The information is provided and maintained by Oliver Minton, Stanstead Abbotts. Please contact the selling agent or developer directly to obtain any information which may be available under the terms of The Energy Performance of Buildings (Certificates and Inspections) (England and Wales) Regulations 2007 or the Home Report if in relation to a residential property in Scotland.
*This is the average speed from the provider with the fastest broadband package available at this postcode. The average speed displayed is based on the download speeds of at least 50% of customers at peak time (8pm to 10pm). Fibre/cable services at the postcode are subject to availability and may differ between properties within a postcode. Speeds can be affected by a range of technical and environmental factors. The speed at the property may be lower than that listed above. You can check the estimated speed and confirm availability to a property prior to purchasing on the broadband provider's website. Providers may increase charges. The information is provided and maintained by Decision Technologies Limited.
**This is indicative only and based on a 2-person household with multiple devices and simultaneous usage. Broadband performance is affected by multiple factors including number of occupants and devices, simultaneous usage, router range etc. For more information speak to your broadband provider.
Map data ©OpenStreetMap contributors.




