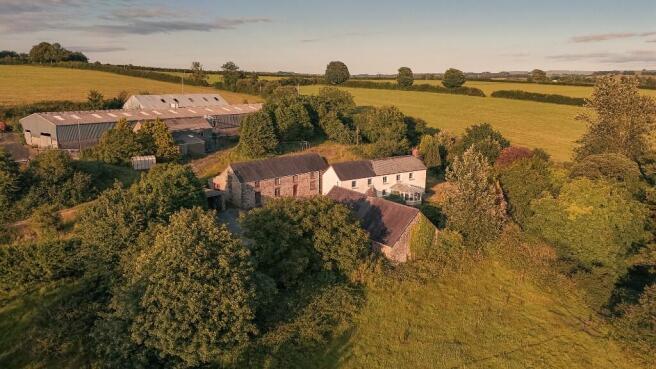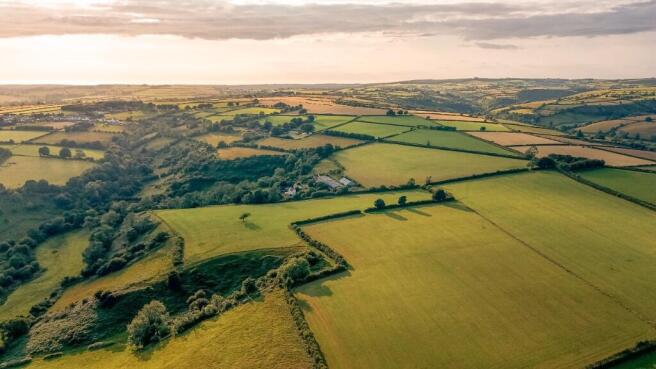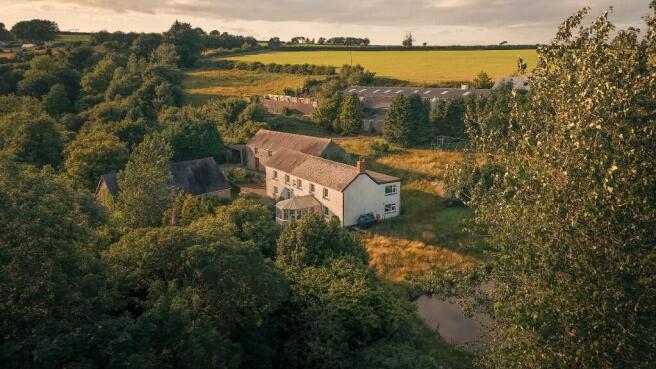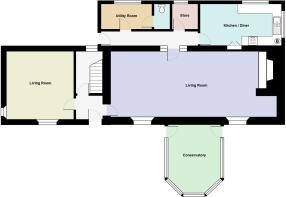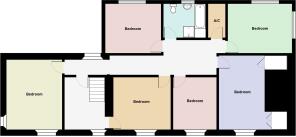Llandysul, Carmarthenshire, Mid Wales, Ceredigion, Mid Wales, SA44
- PROPERTY TYPE
Farm Land
- BEDROOMS
6
- BATHROOMS
1
- SIZE
2,519 sq ft
234 sq m
Key features
- An excellent opportunity to purchase an agricultural holding with large farmhouse and development opportunity
- Former dairy farm within a ring fence
- Approximately 94.85 acres (38.38 ha) of versatile and grazing land
- Development potential
- South facing land with stunning far-reaching views
- Large farm house with huge potential
- Mixture of traditional and modern farm buildings
- FOR SALE BY PRIVATE TREATY
Description
Panteg Cross, Llandysul, Ceredigion, SA44 4SS
Offers in the region of £1,550,000
BLAENYTHAN FARM
Blaenythan Farm is a picturesque rural property extending to approximately 94.85 acres (38.44 ha) in total. The property boasts a 6 bedroom farmhouse standing as the centrepiece to the holding. Adjacent to the farmhouse are two stone barns of exceptional quality providing exciting and unique development potential. The farm also benefits from a range of versatile agricultural buildings. Blaenythan Farm presents an exceptional opportunity to acquire a substantial agricultural holding in a scenic location with boundless possibilities to develop a rural idyll with agricultural, equestrian or leisure pursuits.
SITUATION
Blaenythan is situated approximately 0.6 miles east from the village of Croes Ian, with local amenities including a post office and convenience store. It is also only 2 miles from Ysgol Bro Teifi School (primary & secondary). Commutable towns are Newcastle Emlyn (6.5 miles), Carmarthen (19 miles) and the coastal town of Aberporth (12 miles).
THE DWELLING
Blaenythan Farmhouse offers a spacious 6 bedroom property. Though in need of modernisation and refurbishment throughout, the property provides ample opportunity to create an impressive country home in a secluded location. The main part of the property is thought to date back to the 15th/16th Century with a later Victorian addition and 20th Century extension creating further living space.
The two-storey property is rendered and benefits from a traditional slate roof. The property benefits from oil-fired central heating and UPVC double glazed windows throughout. The living room benefits from a large inglenook fireplace which houses a quality wood burning stove with glazed front.
Internally, the accommodation comprises of a central hallway which gives access to a utility room, downstairs W/C, pantry, large living and dining room, a further living room and kitchen. The large living room gives access to a conservatory with panoramic views over the large garden and pond.
On the first floor, the large landing gives access to all the bedrooms and family bathroom.
DEVELOPMENT POTENTIAL
Sat adjacent to the farmhouse, in the heart of the farm, are two barns of traditional stone under slate construction. The larger of the two barns is two storey and would have formerly provided stabling for horses. The single storey barn has a charming clock tower. With remarkable development opportunity, these traditional barns offer a blank canvas for the possibility of residential conversion, annexed accommodation, holiday accommodation or studio workspace subject to the necessary planning consents being obtained.
BUILDINGS
Sat above the farmhouse is the former parlour building. Beyond this is a large steel portal framed building formerly used as cubicle housing for cattle, but this space has potential for other uses. Next to this is a steel truss frame building currently used as a machinery store which again has potential for other uses.
THE LAND
The land offers a useful block of versatile and productive grassland, grazing land and small areas of woodland. The land extends to approximately 94.85 acres (38.38 hectares). The land offers excellent grazing with fields benefiting from stock-proof fencing. Two ponds provide a wildlife sanctuary nestled in the grazing meadows.
The holding benefits from the farmstead being situated centrally in the block of land with multiple access points from the public highway.
FARM BUILDINGS
The farm is comprised of a mixture of modern and traditional buildings.
1. Cubicle shed - (67m x 16m) Steel portal frame with part height concrete panel and part corrugated fibre cement sheet elevations with corrugated fibre cement sheet roof. Cubicles still remaining and concrete flooring.
2. Parlour - (15m x 5.7m) originally a 7 per side swing over parlour. Breeze block building with fibre cement corrugated sheet roof.
3. Lean-to adjoining parlour (3.6m x 7.7m) Small breeze block lean to with fibre cement corrugated sheet roof originally used to house milk bulk tank.
4. Machinery shed - (26.6m x 12.1m) Steel truss framed shed. Concrete floor with part breezeblock and corrugated fibre cement elevations. Box tin profile roof.
5. Double storey traditional barn - (9.7m x 18m) Traditional double storey Welsh stone building with well-maintained slate roof. Huge potential for development use subject to the necessary consents and permissions being obtained.
6. Single storey traditional barn (15m x 8.7m)- Traditional Welsh brick stone building with clock tower. A well-maintained slate roof. Huge potential for development use subject to the necessary consent. Fitted with UPVC windows
7. Car port (7.3m x 6.2m) - Traditional Welsh stone carport with corrugated fibre cement sheets for the roof.
8. Silage pits - (26m x 17m) Two concrete based silage clamps with breezeblock wall separation.
Services
Mains electricity and water are connected to the property. The farm also benefits from a private water supply. It would be advised that any prospective purchasers have the private supply tested before using for human consumption. Foul drainage is provided by a septic tank.
TENURE AND POSSESSION
The property is offered for sale freehold with vacant possession upon completion.
SPORTING, TIMBER AND MINERAL RIGHTS
Insofar as they are owned, these are included in the sale.
LOCAL AUTHORITY
Ceredigion County Council
Council Tax Band: E
BASIC PAYMENT SCHEME
The land has been registered on the Rural Land Register and used to support a claim for Basic Payment Scheme. The entitlements will be included within the sale.
EASEMENTS, WAYLEAVES AND RIGHTS OF WAY
The property is sold subject to and with the benefit of; all existing rights of way whether public or private, light, support, drainage, water and electricity supplies, together with all the rights of way obligations, easements and wayleaves whether referred to in these particulars or not.
VIEWINGS
Viewing is strictly by prior appointment with the sole selling agent. Contact our Carmarthen livestock office for further details.
Brochures
Map of farmEnergy Performance Certificates
EPC 1Llandysul, Carmarthenshire, Mid Wales, Ceredigion, Mid Wales, SA44
NEAREST STATIONS
Distances are straight line measurements from the centre of the postcode- Carmarthen Station15.4 miles

Notes
Disclaimer - Property reference B715. The information displayed about this property comprises a property advertisement. Rightmove.co.uk makes no warranty as to the accuracy or completeness of the advertisement or any linked or associated information, and Rightmove has no control over the content. This property advertisement does not constitute property particulars. The information is provided and maintained by Nock Deighton, Agricultural LLP. Please contact the selling agent or developer directly to obtain any information which may be available under the terms of The Energy Performance of Buildings (Certificates and Inspections) (England and Wales) Regulations 2007 or the Home Report if in relation to a residential property in Scotland.
Map data ©OpenStreetMap contributors.
