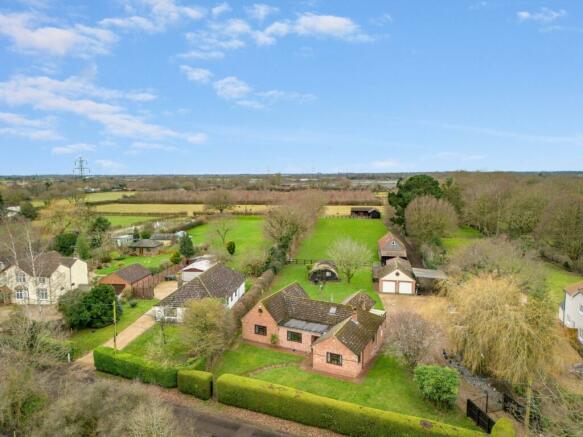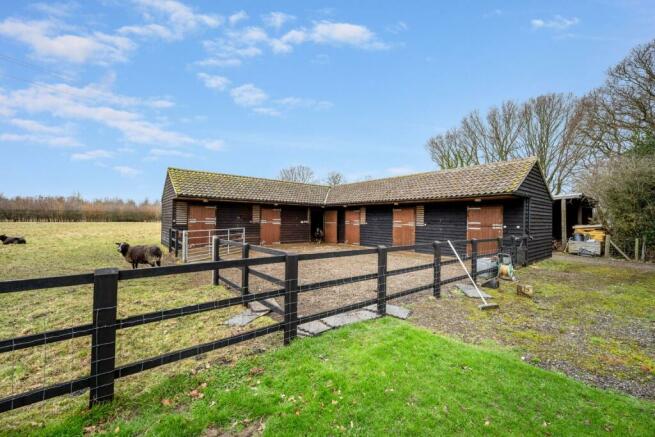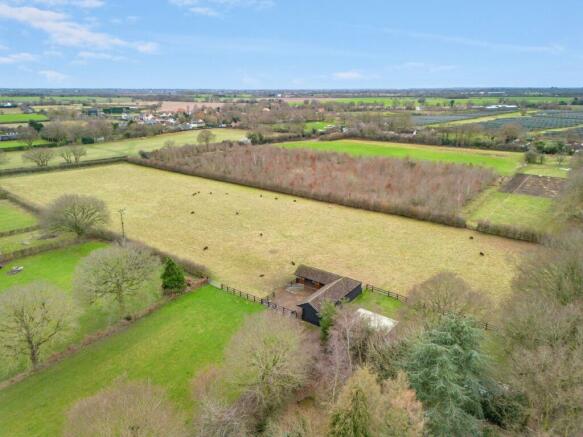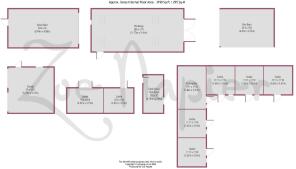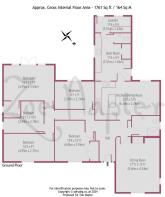
Ardleigh

- PROPERTY TYPE
Detached
- BEDROOMS
5
- SIZE
Ask agent
- TENUREDescribes how you own a property. There are different types of tenure - freehold, leasehold, and commonhold.Read more about tenure in our glossary page.
Freehold
Key features
- In All 5 Acres, South Facing, with Numerous Outbuildings
- Largely Extended Detached 5 Bedroom Bungalow
- En-Suite and Family Wet Room Shower
- Spacious Sitting Room with Log Burner
- Excellent Kitchen/Breakfast Room & Service Rooms
- Long Well Screened Entrance Drive
- Double Garage Building & Substantial Workshop
- Up to 9 Stables, Feed/Tack Room
- Includes 3.8 Acre Grade 1 (Excellent) Pasture
- Extensive Parking & Solar Panels Subsidy
Description
A Spacious Five Bedroom Single Storey Family Home with Five Acres, Up to 9 Stables, and a super Workshop, Double Garage and Storage Barns.
What We Think at The Zoe Napier Group
This property keeps on ‘giving’ with its well-proportioned accommodation which offers further scope and versatility in the use of rooms with further possibilities stp. Outside there is an excellent range of good outbuildings for those requiring equestrian uses, where there are two stable blocks with excellent grazing, barn storage and parking areas for an HGV horsebox.
What The Owner Says
We have thoroughly enjoyed this home as a family for over 30 years, significantly extending the bungalow. We once had plans to go up into part of the roof space but decided we already had enough rooms. The potential is there as well as outbuildings that could offer alternative leisure/ancillary uses stp but we have up until recently, enjoyed the grounds for equestrian uses.
History & Background
An excellent premises with scope for equestrian uses, permissible business-from-home opportunities stp, and the further scope to create additional ancillary/leisure accommodation through converting one or two existing outbuildings stp. The property includes a spacious detached five-bedroom bungalow which has been largely extended during our client's ownership of 30 years. There is possible scope to enlarge further by utilising and remodelling some of the roof space stp, albeit the current accommodation is generous in size with its multiple rooms offering good versatility. What is also notable is the excellent service room spaces – plenty of room for dog beds, country wear, and sports equipment.
The outbuildings are all in good condition ranging from a useful early/mid-20th century WWII Nissan hut to store machinery, a substantial brick double garage with adjoining covered parking, a large workshop building with first-floor storage, and two stable yards containing in total up to 9 boxes. The immediate grounds extend to 1.24 acres with a rear meadow, graded as class 1 (excellent) for grazing.
The property carries an interesting history with the original handwritten title dees dating back to 1939 when the plot was sold for the grand sum of five hundred pounds and later in 1957 plans were drawn for the then two-bedroom bungalow to be built with various other pieces of handwritten documentation.
Setting & Location
The property is well screened from its country lane setting with a pair of wrought iron gates providing access into the long-gravelled driveway where there is extensive parking alongside the dwelling. The grounds lie to the rear, offering a generally secure environment with vehicle access to the garaging, workshop, and stable blocks for ease of service access (i.e parking a horsebox, field maintenance, and farrier access). The rear meadow is excellent flat grassland, fenced for livestock and horses.
The property is situated in a peaceful country lane on the outskirts of the charming village of Ardleigh. Ardleigh lies 5 miles to the east of Britain's Oldest Recorded former Town of Colchester, latterly with City status, and Dedham Vale and Constable Country are also within 5 miles, as too, the waterside towns of Manningtree and Mistley. All in all a highly sought-after area from which to live and accessible for the major trunk roads (A12) the National Port at Harwich (for the Hook of Holland) and Colchester’s mainline station.
Accommodation
The main front door leads to a spacious hallway area with further hallways leading to the principal accommodation and to the bedroom accommodation. As mentioned, the bedrooms offer versatility for other uses such as a study or hobby/playroom, if preferred and it is noted that the living arrangements might also suit those requiring mobility access which includes the main stylish shower room being of a wet room style nature.
The main family room is dual aspect with wood veneered flooring and an attractive exposed brick fireplace with a brick hearth that houses a traditional log-burning stove. The kitchen/breakfast room is modern with a natural stone effect ceramic floor and within the cabinetry are various integrated appliances including the Belling range oven. There is also an island and breakfast area to seat six comfortably. Access leads through to the service rooms, where the utility is a secondary kitchen area with access to the W.C, boiler area, and pressurised water cylinder and an external side door leads out to a covered veranda for log storage. Beyond is a further washroom area with a stable door to the rear. The five double-sized bedrooms range in size, some with fitted wardrobes, and the main bedroom suite benefits from having a stylish en-suite shower room and French doors lead out onto the rear south-facing grounds.
Outside
The rear grounds are south facing, excellent for sun nearly all day while enjoying the warmth on the back of the house. The outbuildings consist of a double garage building with eaves storage, lights, and a side door with an adjoining covered parking area for a smaller horsebox with through-vehicle access to the stable yards. One of these is directly behind the garaging where there are up to three stables (currently two serving as a double box as well as a feed/tack room. Beyond is the excellent workshop with a rear garage door for vehicle access. This building has good roof height with both roof and gabled windows, a side door, and electricity connection. There is also the Nissan hut for storage and at the end of the long drive access is an L shape stable block comprising six loose boxes including a larger corner box, power, and water connected. Two stables have rubber matting. Adjacent is a pole barn with two sides open fronted.
Agents Notes
- The property is on two registered titles. The initial 1.24 acres with the house and most outbuildings is reference EX762078 and the rear meadow with the six stables is reference EX817924. If buyers are planning on obtaining borrowing to purchase they are strongly advised to inform their broker or lender that the property is on two title deeds.
- The 1930’2/1940’s Nissan Hut is likely to contain asbestos in its composite corrugated sheet roofing.
- The Solar Panels are owned outright and subsidise the electricity costs.
- Our client has completed a questionnaire providing interested parties with further information.
Services
Mains electricity
Solar Panels
Mains Drainage
Mains Water
Oil Fired Heating
PLEASE CALL FOR A FULL BROCHURE
EPC rating: C. Tenure: Freehold,Energy performance certificate - ask agent
Council TaxA payment made to your local authority in order to pay for local services like schools, libraries, and refuse collection. The amount you pay depends on the value of the property.Read more about council tax in our glossary page.
Band: E
Ardleigh
NEAREST STATIONS
Distances are straight line measurements from the centre of the postcode- Manningtree Station3.0 miles
- Hythe Station3.8 miles
- Mistley Station3.9 miles
About the agent
Zoe Napier Group was founded in 2010. The Company specialise in the sale of Unique Homes throughout Essex & South Suffolk from both their Essex Office in Maldon and associate London Office in Mayfair W1. This agency offers a specialist platform, 'beyond compare' for unique homes in the following niche markets:
Unique Barns & Conversions (Any location with or without land)
Country & Equestrian (Property in the countryside with or without land, farms, outbuildings, part residential/
Notes
Staying secure when looking for property
Ensure you're up to date with our latest advice on how to avoid fraud or scams when looking for property online.
Visit our security centre to find out moreDisclaimer - Property reference P1078. The information displayed about this property comprises a property advertisement. Rightmove.co.uk makes no warranty as to the accuracy or completeness of the advertisement or any linked or associated information, and Rightmove has no control over the content. This property advertisement does not constitute property particulars. The information is provided and maintained by Zoe Napier Collection, Essex & South Suffolk. Please contact the selling agent or developer directly to obtain any information which may be available under the terms of The Energy Performance of Buildings (Certificates and Inspections) (England and Wales) Regulations 2007 or the Home Report if in relation to a residential property in Scotland.
*This is the average speed from the provider with the fastest broadband package available at this postcode. The average speed displayed is based on the download speeds of at least 50% of customers at peak time (8pm to 10pm). Fibre/cable services at the postcode are subject to availability and may differ between properties within a postcode. Speeds can be affected by a range of technical and environmental factors. The speed at the property may be lower than that listed above. You can check the estimated speed and confirm availability to a property prior to purchasing on the broadband provider's website. Providers may increase charges. The information is provided and maintained by Decision Technologies Limited.
**This is indicative only and based on a 2-person household with multiple devices and simultaneous usage. Broadband performance is affected by multiple factors including number of occupants and devices, simultaneous usage, router range etc. For more information speak to your broadband provider.
Map data ©OpenStreetMap contributors.
