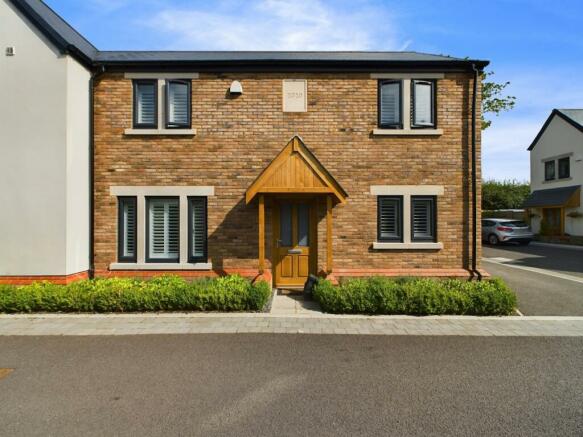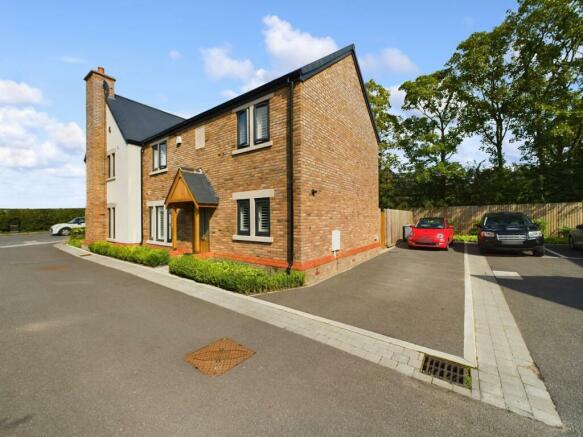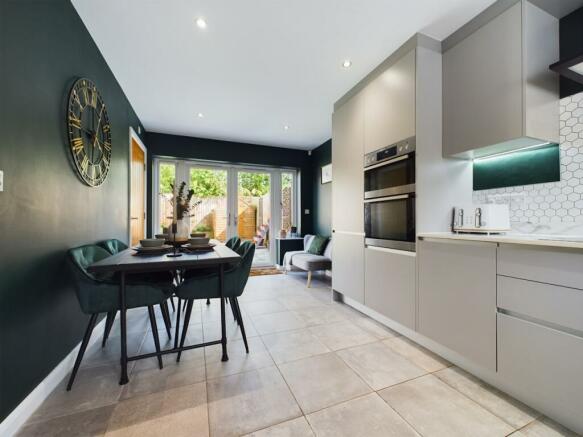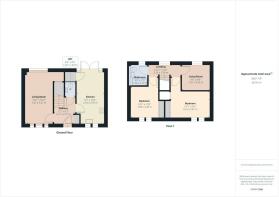Park Lane, Knutsford, WA16

- PROPERTY TYPE
Semi-Detached
- BEDROOMS
3
- BATHROOMS
1
- SIZE
Ask agent
- TENUREDescribes how you own a property. There are different types of tenure - freehold, leasehold, and commonhold.Read more about tenure in our glossary page.
Freehold
Key features
- Beautifully Presented
- Contemporary Living
- Sought After Development
- Countryside Views
- Built 2019
- garden
- sought-after-location
- double-glazed-windows
- rural
Description
- Set on an exclusive development of only four homes
- Driveway parking for three cars with electric charging points
- Stylish interior with underfloor heating throughout the ground floor
- Three double bedrooms
- Modern bathroom and downstairs WC
- Generously proportioned lounge with dual aspect windows
- Porcelanosa kitchen diner with integrated appliances and utility cupboard
- Private rear garden with Indian stone patios and raised beds
- Plantation shutters throughout
Book viewings 24/7 at strike.co.uk
Full Description
Tenure: Freehold
The Elms development lies in the heart of Pickmere, a much sought after village offering relaxed country living while still being within easy reach of major transportation networks. This spacious family home enjoys an elevated vantage point, affording captivating panoramas of the picturesque countryside. With countryside walks from the doorstep, a delightful village pub and a number of outstanding schools nearby, this ready to move into home has a lot to offer and must be viewed to be appreciated.
Entrance Hall-2.79m x 2.21m (9’1” x 7’2”)- Accessed by a solid oak front door, the light filled hallway allows access to all ground floor living spaces and also the upper floor via a staircase with oak bannister. Sympathetically decorated to blend the contemporary with classic country living, beautiful stone flooring runs through the hall, WC and kitchen diner with oak doors leading into all rooms. The entire ground floor boasts luxurious underfloor heating with handy touchscreen control panels in each room. In addition there is a useful cupboard for additional storage.
Kitchen/Diner - 5.55m x 2.93 m (18’2” x 9’7”)- The generous kitchen/diner, designed by Porcelanosa is sleek and modern, with plentiful cupboard space and a number of integrated appliances including: fridge/freezer, double AEG oven, induction hob, dishwasher and wine cooler. The central heating boiler is also concealed within the kitchen units and there is a utility cupboard with plumbing for a washing machine. French style doors open onto the garden, providing access to the generously proportioned Indian stone patio, perfect for alfresco dining. The kitchen is fitted with contemporary grey units, which are complemented by white geometric tiled splash backs and marble effect worktops.
Lounge - 5.57m x 3.05m (18’3” x 10’0”)- This beautifully presented, generously proportioned living room is graced with large, dual aspect windows which flood the room with natural light. Sumptuous grey carpet runs throughout the room providing a cosy feel and there is a useful, concealed cupboard located under the stairs for additional storage.
Downstairs WC-1.4m x 1.07m (4’6” x 3’6”)- Equipped with high quality Porcelanosa tiles and two piece bathroom suite comprising of modern wash basin and WC.
Master bedroom - 4.16m x 2.81m (13'7" x 9’2”) - A huge master suite with stylish built in wardrobes and storage cupboards. Two windows overlook stunning countryside views and allow natural light to bathe the room.
Bedroom two- 3.28m x 3.06m (10’9” x 10’0”)- Another generously proportioned room, again with contemporary built in wardrobes and two windows offering far reaching views of the surrounding countryside. This room also provides access to the loft, which is partially boarded for useful storage.
Bedroom three- 2.91m x 2.69m (9’6” x 8’9”)- Currently in use as an additional living space, this versatile room could easily accommodate a double bed or alternatively be used as a home office. The room is floored in stylish and easy to maintain laminate and has a large double window overlooking the rear garden.
Bathroom- 2.2m x 1.68m (7’2” x 5’6”)-Tiled with high quality Porcelanosa tiles and Fitted with a stylish white suite comprising; bath with overhead shower and glass shower screen, floating two drawer vanity unit with wash basin and WC. The bathroom boasts electric underfloor heating and there is a chrome heated towel rail. There is also a frosted glass window.
Outside- A private road leads you to the front of the property where pretty flower beds border a stone path leading to the solid oak front door, sheltered by an oak storm porch. To the side of the property there is a generous driveway which provides parking for three cars comfortably and is equipped with two electric vehicle charging points.
To the rear of the property lies a fully enclosed, landscaped garden which offers two Indian stone patios, perfect for entertaining and outdoor dining. High quality, pet friendly artificial grass is bordered by attractive raised flower beds and stylish woodlap fencing encircles the garden. There is also a useful shed proving additional storage.
Tenure: Freehold
Council Tax: E
Council TaxA payment made to your local authority in order to pay for local services like schools, libraries, and refuse collection. The amount you pay depends on the value of the property.Read more about council tax in our glossary page.
Ask agent
Park Lane, Knutsford, WA16
NEAREST STATIONS
Distances are straight line measurements from the centre of the postcode- Lostock Gralam Station1.6 miles
- Plumley Station2.3 miles
- Northwich Station2.4 miles
About the agent
About us
Strike is changing what it means to be an estate agent. For too long, selling your home has meant high fees and pointless jargon. So we’re turning the industry on its head. We’re making selling simple, transparent, and free.
We’re giving customers that you’re-in-the-boss feeling, that confirm-a-viewing-in-a-tap feeling, and that sell-your-home-for-free feeling.
We offer a full estate agency service for free. By combining technology and local expertise, we’ve
Notes
Staying secure when looking for property
Ensure you're up to date with our latest advice on how to avoid fraud or scams when looking for property online.
Visit our security centre to find out moreDisclaimer - Property reference HSS296030. The information displayed about this property comprises a property advertisement. Rightmove.co.uk makes no warranty as to the accuracy or completeness of the advertisement or any linked or associated information, and Rightmove has no control over the content. This property advertisement does not constitute property particulars. The information is provided and maintained by Strike, Liverpool. Please contact the selling agent or developer directly to obtain any information which may be available under the terms of The Energy Performance of Buildings (Certificates and Inspections) (England and Wales) Regulations 2007 or the Home Report if in relation to a residential property in Scotland.
*This is the average speed from the provider with the fastest broadband package available at this postcode. The average speed displayed is based on the download speeds of at least 50% of customers at peak time (8pm to 10pm). Fibre/cable services at the postcode are subject to availability and may differ between properties within a postcode. Speeds can be affected by a range of technical and environmental factors. The speed at the property may be lower than that listed above. You can check the estimated speed and confirm availability to a property prior to purchasing on the broadband provider's website. Providers may increase charges. The information is provided and maintained by Decision Technologies Limited.
**This is indicative only and based on a 2-person household with multiple devices and simultaneous usage. Broadband performance is affected by multiple factors including number of occupants and devices, simultaneous usage, router range etc. For more information speak to your broadband provider.
Map data ©OpenStreetMap contributors.




