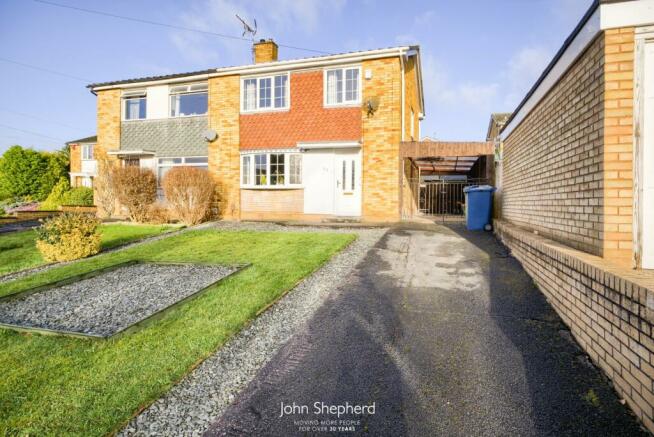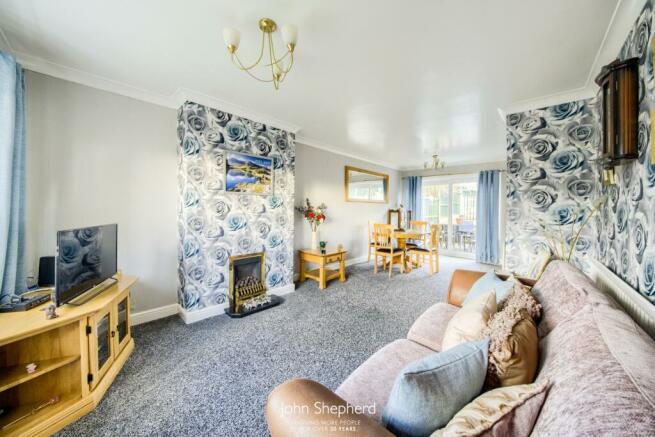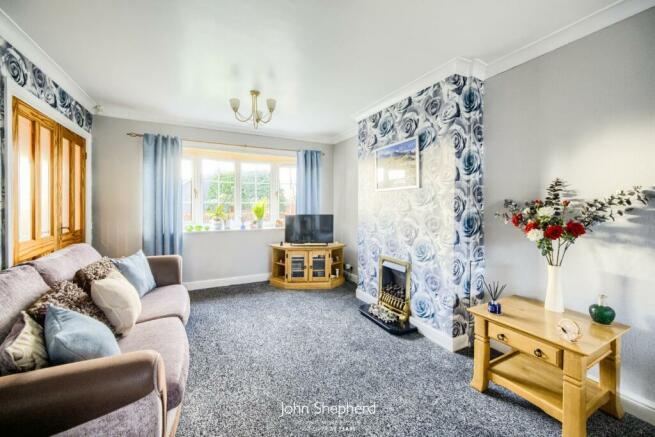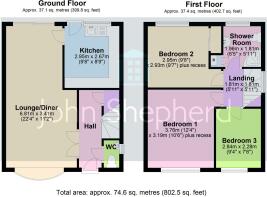Trinity Rise, Stafford, Staffordshire, ST16

- PROPERTY TYPE
Semi-Detached
- BEDROOMS
3
- BATHROOMS
1
- SIZE
Ask agent
- TENUREDescribes how you own a property. There are different types of tenure - freehold, leasehold, and commonhold.Read more about tenure in our glossary page.
Freehold
Key features
- THREE BEDROOM SEMI DETACHED HOME
- ENTRANCE HALL AND DOWNSTAIRS WC
- DUAL ASPECT LOUNGE / DINER
- FITTED MODERN KITCHEN
- TANDEM DRIVE LEADING TO CARPORT
- LARGE LANDSCAPED REAR GARDEN
- UPSTAIRS SHOWER ROOM
- COMBI GAS CENTRAL HEATING SYSTEM
- FULLY DOUBLE GLAZED - EPC RATING -C
- NO UPWARD CHAIN INVOLVED
Description
WHY YOU'LL LIKE IT...
Presenting this delightful three bedroom semi-detached home, nestled within a favourable neighbourhood. This property offers easy access to local amenities, schools and transport links, making it ideal for those seeking a blend of comfort and convenience.
Boasting spacious living accommodation, this property is ideal for a growing family. Benefitting from a range of features, including a large driveway, ensuring hassle free parking for residents and guests. Also having a landscaped garden providing a peaceful retreat for relaxation and outdoor entertaining.
With its attractive exterior and a warm, inviting interior, this house exudes a welcoming atmosphere that is sure to make you feel right at home.
Don't miss out on the opportunity to own a charming property that ticks all the boxes for a first home.
WHERE IT IS....
Located on the northern side of Stafford on the popular Trinity Fields Estate with excellent links to the town centre and M6 motorway and having excellent schooling and amenities nearby.
MATERIAL INFORMATION...
Property construction: Standard construction
Electricity supply: Mains
Water supply: Mains
Sewerage: Mains
Heating supply: Gas
Broadband: Await Vendor confirmation
Mobile signal coverage: Please refer to Ofcom website
Building safety issues: None that the agent has been made aware of
Restrictions: None that the agent has been made aware of
Rights and Easements: None that the agent has been made aware of
Flood risks or previous flood risks: Please refer to sellers fixtures and fittings forms
Past or present planning permissions or applications: Please refer to Stafford Borough planning portal
Coalfield or mining area: Please refer to government website Find out if a property is affected by coal mining - GOV.UK (
DISCLAIMER: Agents have supplied this information to the best of their knowledge provided by the Vendor.
AGENTS NOTE:
We have not tested any of the electrical, central heating or sanitaryware appliances. Purchasers should make their own investigations as to the workings of the relevant items. Floor plans are for identification purposes only and not to scale. All room measurements and mileages quoted in these sales particulars are approximate. In line with The Money Laundering Regulations 2007 we are duty bound to carry out due diligence on all our clients to confirm their identity. Rather than traditional methods in which you would have to produce multiple utility bills and a photographic ID we use an electronic verification system. This system allows us to verify you from basic details using electronic data, however it is not a credit check of any kind so will have no effect on you or your credit history.
FIXTURES AND FITTINGS:
All those items mentioned in these particulars by way of fixtures and fittings are deemed to be included in the sale price. Others, if any, are excluded. However, we would always advise that this is confirmed by the purchaser at the point of offer.
ENTRANCE HALL
Having a double glazed door to front, stairs leading to first floor landing, useful understairs storage cupboard, radiator, vinyl flooring, door to downstairs W.C and doors leading to;
DOWNSTAIRS WC
Having a double glazed window to side, W.C, wash hand basin tiled walls and flooring
LOUNGE / DINER
22' 4" x 11' 2"
Having a UPVC double bow glazed window to front, double glazed sliding patio doors to the rear garden, inset gas fire, two radiators and carpet flooring.
FITTED KITCHEN
9' 8" x 8' 9"
Having a modern kitchen fitted with a range of wall, base & drawer units with work surfaces over, and incorporating, one and half bowl sink with drainer & chrome mixer tap, space for upright fridge/freezer, appliances which include; fitted oven and hob with extractor over. In addition, there is tiled splashback to the walls, ceramic tiled flooring, ceiling coving, and a double glazed window & door to the rear elevation.
LANDING
Having a UPVC double glazed window to the side, carpet flooring, loft access and doors to;
BEDROOM ONE
12' 4" x 10' 6"
Having a UPVC double glazed window to front, radiator and carpet flooring.
BEDROOM TWO
9' 8" x 9' 8"
Having a UPVC double glazed window to rear, fitted wardrobes with mirrored sliding front, radiator and carpet flooring.
BEDROOM THREE
9' 4" x 7' 6"
A good size third bedroom having a double glazed window to the front elevation, carpet flooring and a radiator.
SHOWER ROOM
6' 5" x 5' 11"
Having a UPVC double glazed window to the rear, walk in corner shower cubicle with mains shower over, wash hand basin, low level W.C, built in storage cupboard housing a combi boiler. Chrome towel rail radiator and tiled walls and flooring.
FRONT GARDEN
Having a tarmac driveway providing ample parking, iron gated vehicular access to car port and further gated access to the rear garden. The Frontage also offers a lawn area with decorative slated border.
REAR GARDEN
A good sized enclosed garden over multiple tiers and being mostly low maintenance, benefiting from mostly paved seating areas. variety of decorative graveled areas, and raised sleeper planting beds.
Brochures
ParticularsCouncil TaxA payment made to your local authority in order to pay for local services like schools, libraries, and refuse collection. The amount you pay depends on the value of the property.Read more about council tax in our glossary page.
Band: C
Trinity Rise, Stafford, Staffordshire, ST16
NEAREST STATIONS
Distances are straight line measurements from the centre of the postcode- Stafford Station1.7 miles
About the agent
At John Shepherd, we believe in moving you forward. Since 1991, we've been building long-term vision and weaving a twist of technology into every John Shepherd experience. It’s the key to our success in the West Midlands, Warwickshire, Worcestershire and Staffordshire, where our experienced sales
team live and work. This adds value to the full range of property services you’d expect from the area’s leading estate agent.
Our prowess is flexed to suit buyers, sellers, tenants and la
Notes
Staying secure when looking for property
Ensure you're up to date with our latest advice on how to avoid fraud or scams when looking for property online.
Visit our security centre to find out moreDisclaimer - Property reference JSC230140. The information displayed about this property comprises a property advertisement. Rightmove.co.uk makes no warranty as to the accuracy or completeness of the advertisement or any linked or associated information, and Rightmove has no control over the content. This property advertisement does not constitute property particulars. The information is provided and maintained by John Shepherd, Cannock. Please contact the selling agent or developer directly to obtain any information which may be available under the terms of The Energy Performance of Buildings (Certificates and Inspections) (England and Wales) Regulations 2007 or the Home Report if in relation to a residential property in Scotland.
*This is the average speed from the provider with the fastest broadband package available at this postcode. The average speed displayed is based on the download speeds of at least 50% of customers at peak time (8pm to 10pm). Fibre/cable services at the postcode are subject to availability and may differ between properties within a postcode. Speeds can be affected by a range of technical and environmental factors. The speed at the property may be lower than that listed above. You can check the estimated speed and confirm availability to a property prior to purchasing on the broadband provider's website. Providers may increase charges. The information is provided and maintained by Decision Technologies Limited.
**This is indicative only and based on a 2-person household with multiple devices and simultaneous usage. Broadband performance is affected by multiple factors including number of occupants and devices, simultaneous usage, router range etc. For more information speak to your broadband provider.
Map data ©OpenStreetMap contributors.




