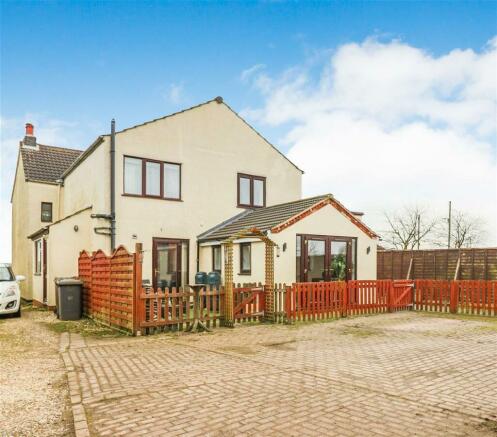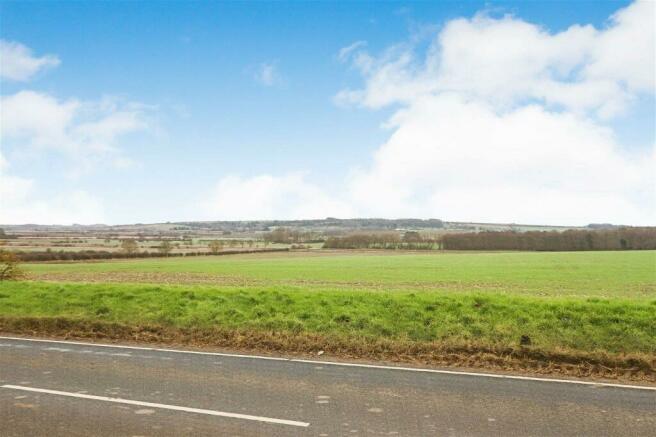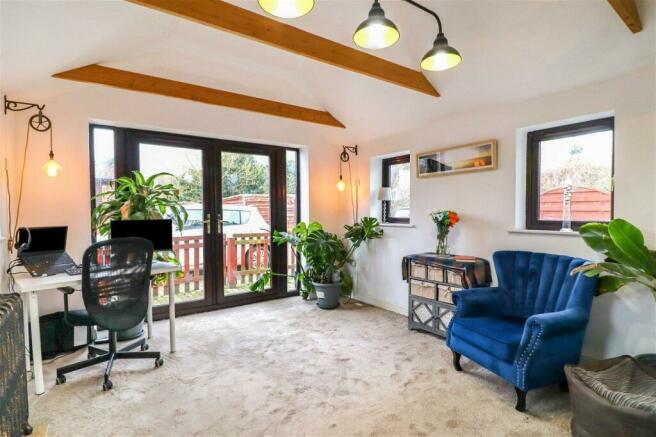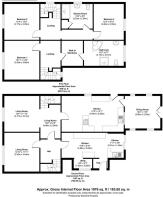
Main Street, Howsham

- PROPERTY TYPE
Detached
- BEDROOMS
4
- BATHROOMS
2
- SIZE
2,217 sq ft
206 sq m
- TENUREDescribes how you own a property. There are different types of tenure - freehold, leasehold, and commonhold.Read more about tenure in our glossary page.
Freehold
Key features
- EXTENSIVE AND FLEXIBLE LIVING ACCOMMODATION - SPACIOUS ANNEXE
- AIR SOURCE HEATING
- SOLAR PANELS AND 5kW STORAGE BATTERY
- RAINWATER HARVESTING SYSTEM
- GARDENER'S PARADISE! INCLUDING POLYTUNNEL/ HOT HOUSE / GREENHOUSE / POTTING SHED / RAISED BEDS
- TWO STABLES AND PADDOCK - 0.5 ACRES STS
- AMPLE OFF ROAD PARKING, DOUBLE GARAGE AND ADDITIONAL WORKSHOP
- ORCHARD, RAISED DECKING AREA OVERLOOKING THE POND
- EPC - D
- COUNCIL TAX - BAND E (West Lindsey)
Description
Full Description - Cleverly designed to currently provide spacious, flexible and fully self contained multi-generational living, this extensive and extended character cottage also boasts the added bonus of solar panels and storage battery, air source heating and a rain water harvesting/storage system for the gardens. The property could easily be used as an open family home thanks to its innovative layout and simple dividing 'stud' walls should a new owner require.
The bright and welcoming Living Dining Kitchen flows into the beautiful extended Garden Room and comfy Lounge with feature fireplace, logburner and a large window to the front, ideal for soaking up those stunning field views. Continuing onwards, the staircase winds upwards to the spacious Landing, Two Double Bedrooms and large Family Shower-room.
The second part of the property enjoys a cosy Lounge that also overlooks the picturesque farmland and has a feature fireplace with logburner. The Inner Hall takes us to the first floor staircase and into the large fitted Breakfast Kitchen, Utility Room and Entrance Hall. Upstairs leads to the Third Double Bedroom, Fourth Single Bedroom/Dressing Room and the luxury Bathroom.
Outside is a real gardener's paradise - Chicken/Duck Pen, Hot House, Greenhouse, Potting Shed, Polytunnel, Raised beds, Potato beds and perfectly complimented by a well established orchard (apple, pear, hazelnut, almond, gooseberry, raspberry, blackberry) all that can be serviced by the clever 8000L rainwater harvesting/storage system.
The grounds conclude with a fenced grass paddock and 2 Stables at the far elevation. The Formal Garden area has a raised covered decking area overlooking the garden and wildlife pond - a tranquil spot that's just perfect for summer entertaining. A block paved drive accessed down the right hand side of the property provides loads of parking for 3/44 vehicles as well as the Detached Double Garage and Insulated Timber Store Workshop
Without meaning to sound cliché, this truly IS a property that HAS to be seen to be believed!
Living Dining Kitchen - 6.38m x 3.94m (20'11" x 12'11") - A 'U' shaped range of fitted units providing storage and workspace, farmhouse style oven with decorative upstand and extractor above, space for washing machine, dishwasher, fridge and freezer. The Dining Area can easily accommodate a large dining table and snug/seating area, with tiled flooring and rustic feature beams to ceiling.
Garden Room - 3.69m x 3.34m (12'1" x 10'11") - A recent extension with tri-aspect outlook and double doors to the gardens, rustic feature beams and stunning cast iron reclaimed feature radiator.
Lounge - 5.94m x 4.63m (19'5" x 15'2") - A cosy yet spacious living room with feature beams, wood flooring, open field views and exposed brick feature fireplace, rustic timber mantle and inset logburner
First Floor Landing - With stud wall partition may easily be removed to join the living accommodation as one if required.
Bedroom One - 3.64m x 3.89m max (11'11" x 12'9" max) - Good side double with exposed rustic brick chimney breast and far-reaching field views to the front
Family Shower-Room - 2.85m x 3.26m (9'4" x 10'8") - Fully tiled walls, corner airing cupboard, large walk in shower with double head direct feed shower, LVT flooring, double feature wash hand basins with vanity units and a WC.
Bedroom Two - 3.91m x 3.05m (12'9" x 10'0" ) - Good side double with garden views to the rear.
Adjoining Annexe -
Entrance Hall - 1.37m x 1.48m (4'5" x 4'10") - Leading to:
Breakfast Kitchen - 6.43m x 2.73m (21'1" x 8'11" ) - An extensive Breakfast Kitchen with seating area and doors to the courtyard garden, a useful range of fitted units, fully tiled walls and flooring (currently temporarily covered), space for fridge freezer, 5 ring induction hob with extractor and eye level integral oven and grill.
Opening to:
Utility - 2.13m x 1.13m (6'11" x 3'8") - Useful working area with space for washing machine, tumble dryer and tiled walls and flooring
Inner Hall - Staircase winds to the first floor and large understairs cupboard - door leading to the Lounge and door to the further first floor living accommodation
Lounge - 3.90m x 3.64m (12'9" x 11'11") - A welcoming sitting room with feature beams, open field views and exposed brick feature fireplace, rustic timber mantle and inset logburner.
First Floor Landing - Stud wall partition may easily be removed to join the living accommodation as one if required. Door to Bedroom Three and door to the Dressing Room/Bedroom Four.
Bedroom Three - 4.04m x 3.80m (13'3" x 12'5" ) - Good side double with chimney breast recesses for bedroom furniture and far-reaching field views to the front.
Bedroom Four - 2.21m x 2.73m (7'3" x 8'11") - A fair sized single which is currently utilised as a dressing/hobby room. Door to:
Family Bathroom - 4.19m x 2.67m (13'8" x 8'9") - Fully tiled walls and flooring, vanity area, large panelled corner bath, vanity wash hand basin, WC, large curved shower cubicle with electric power shower and a WC.
Outside - Totalling 0.5 Acres STS
Garage - 9.75m x 4.24m ( 31'11" x 13'10" ) - Power, lighting, window to rear, side courtesy door and roller door.
Tool Shed / Workshop - 6.37m x 2.81m (20'10" x 9'2" ) - Insulated with double doors, power and lighting.
Stables - 3.96m x 7.78m (12'11" x 25'6") -
Polytunnel - 7.75m x 12.20m (25'5" x 40'0") -
Brochures
Main Street, HowshamEPC LinkBrochure- COUNCIL TAXA payment made to your local authority in order to pay for local services like schools, libraries, and refuse collection. The amount you pay depends on the value of the property.Read more about council Tax in our glossary page.
- Band: E
- PARKINGDetails of how and where vehicles can be parked, and any associated costs.Read more about parking in our glossary page.
- Garage,Off street
- GARDENA property has access to an outdoor space, which could be private or shared.
- Yes
- ACCESSIBILITYHow a property has been adapted to meet the needs of vulnerable or disabled individuals.Read more about accessibility in our glossary page.
- Wide doorways
Main Street, Howsham
Add an important place to see how long it'd take to get there from our property listings.
__mins driving to your place
Your mortgage
Notes
Staying secure when looking for property
Ensure you're up to date with our latest advice on how to avoid fraud or scams when looking for property online.
Visit our security centre to find out moreDisclaimer - Property reference 32905808. The information displayed about this property comprises a property advertisement. Rightmove.co.uk makes no warranty as to the accuracy or completeness of the advertisement or any linked or associated information, and Rightmove has no control over the content. This property advertisement does not constitute property particulars. The information is provided and maintained by Biltons, Covering Lincolnshire. Please contact the selling agent or developer directly to obtain any information which may be available under the terms of The Energy Performance of Buildings (Certificates and Inspections) (England and Wales) Regulations 2007 or the Home Report if in relation to a residential property in Scotland.
*This is the average speed from the provider with the fastest broadband package available at this postcode. The average speed displayed is based on the download speeds of at least 50% of customers at peak time (8pm to 10pm). Fibre/cable services at the postcode are subject to availability and may differ between properties within a postcode. Speeds can be affected by a range of technical and environmental factors. The speed at the property may be lower than that listed above. You can check the estimated speed and confirm availability to a property prior to purchasing on the broadband provider's website. Providers may increase charges. The information is provided and maintained by Decision Technologies Limited. **This is indicative only and based on a 2-person household with multiple devices and simultaneous usage. Broadband performance is affected by multiple factors including number of occupants and devices, simultaneous usage, router range etc. For more information speak to your broadband provider.
Map data ©OpenStreetMap contributors.






