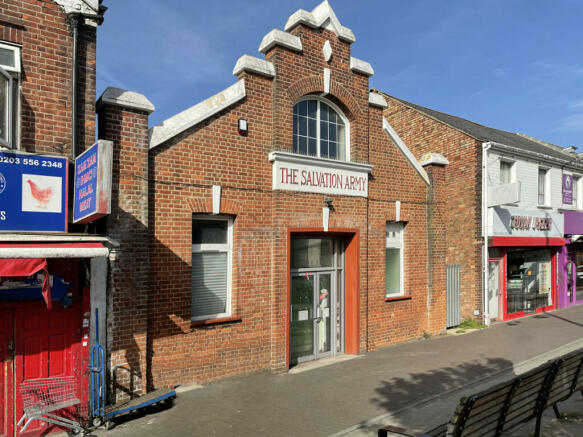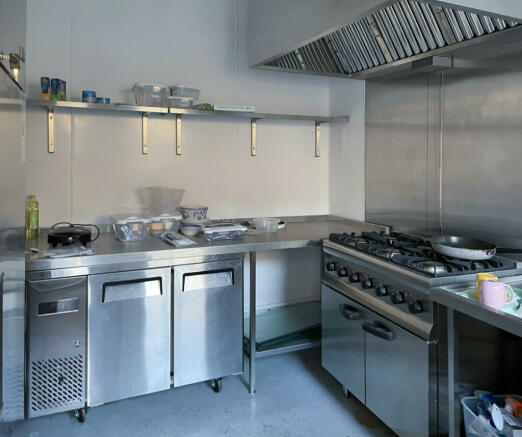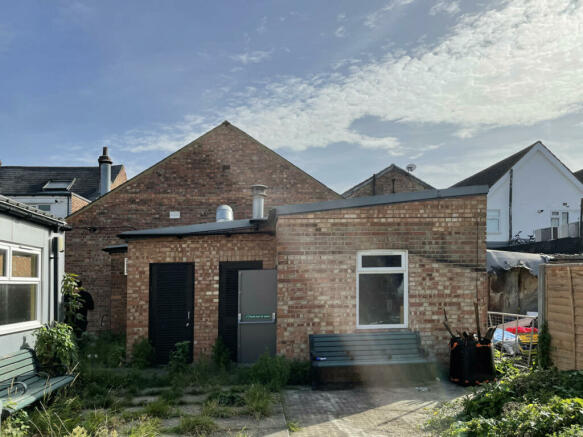Salvation Army Hall, 71 Coldharbour Lane, Hayes, Greater London
- SIZE AVAILABLE
2,543 sq ft
236 sq m
- SECTOR
Commercial property for sale
Key features
- Former Salvation Army Hall (Use Class F1)
- Attractive two storey citadel with outside space
- Suitable for a variety of community uses
- Gross Internal Floor Area (GIA) of 263 sqm (2,543 sq ft)
- Potential for conversion or redevelopment subject to planning permission
- Offers in excess of £550,000
- Site area of c. 0.1 acre
- We are advised that the property is not elected for VAT
Description
The property comprises a traditional two storey semi-detached Salvation Army Hall constructed in the 1930s. The main hall is of brick construction with a pitched, tiled roof with a mixture of uPVC double glazed windows and timber framed double glazed windows. There is a modular unit to the rear which has metal cladding and a pitched felt roof.
Internally, the accommodation comprises a double-height hall with ancillary offices, storage, kitchen and WCs. At first floor level there is loft accommodation above the main entrance which is currently used as storage space. The modular unit is currently being used as storage but could be converted for alternative use. The accommodation comprises laminate floors, plaster and painted walls and a suspended ceiling.
Externally, there is a small, paved outside area and passageway. The property abuts the pavement to the front.
The property is situated in a thriving retail parade consisting of local convenience shops serving the surrounding area.
The property is 0.5 miles from Hayes & Harlington Station which provides Great Western Railway and Elizabeth Line services into Central London and Reading. Road and bus connections are good with the property being situated on Coldharbour Lane leading to the M4, providing road connections in and out of Central London.
Former Salvation Army Hall (Use Class F1)
Attractive two storey citadel with outside space
Suitable for a variety of community uses
Gross Internal Floor Area (GIA) of 263 sqm (2,543 sq ft)
Potential for conversion or redevelopment subject to planning permission
Offers in excess of £550,000
Site area of c. 0.1 acre
We are advised that the property is not elected for VAT
Brochures
Salvation Army Hall, 71 Coldharbour Lane, Hayes, Greater London
NEAREST STATIONS
Distances are straight line measurements from the centre of the postcode- Hayes & Harlington Station0.5 miles
- Southall Station1.6 miles
- West Drayton Station2.4 miles
Gerald Eve LLP is a firm of chartered surveyors and property consultants based in the UK. We operate a network of nine UK offices and an international alliance of independent real estate advisers covering Europe, India and major North American markets.
Charles Gerald Eve (1872-1946) founded the firm in 1930, as Gerald Eve & Co. with a seven-strong team in a single office in Chancery Lane, London. He then became a President of the Royal Institution of Chartered Surveyors (RICS) in 1932.<
Notes
Disclaimer - Property reference 32070FH. The information displayed about this property comprises a property advertisement. Rightmove.co.uk makes no warranty as to the accuracy or completeness of the advertisement or any linked or associated information, and Rightmove has no control over the content. This property advertisement does not constitute property particulars. The information is provided and maintained by Gerald Eve, West End - OPRE. Please contact the selling agent or developer directly to obtain any information which may be available under the terms of The Energy Performance of Buildings (Certificates and Inspections) (England and Wales) Regulations 2007 or the Home Report if in relation to a residential property in Scotland.
Map data ©OpenStreetMap contributors.




