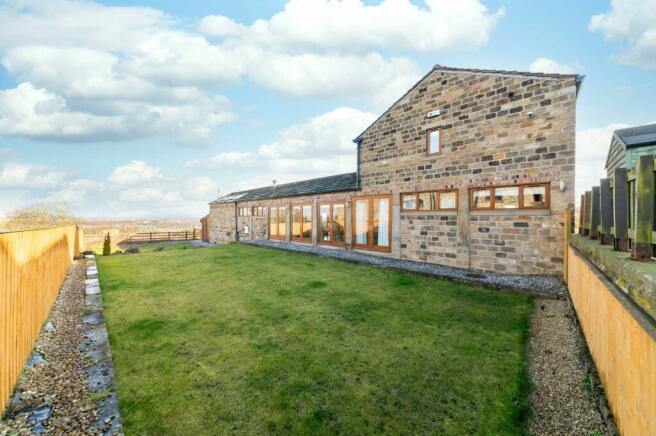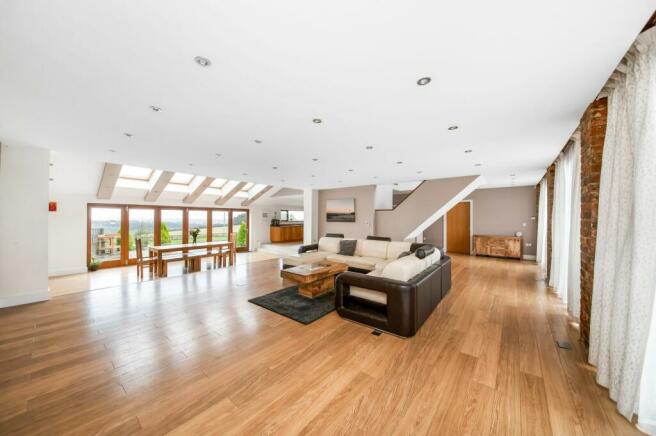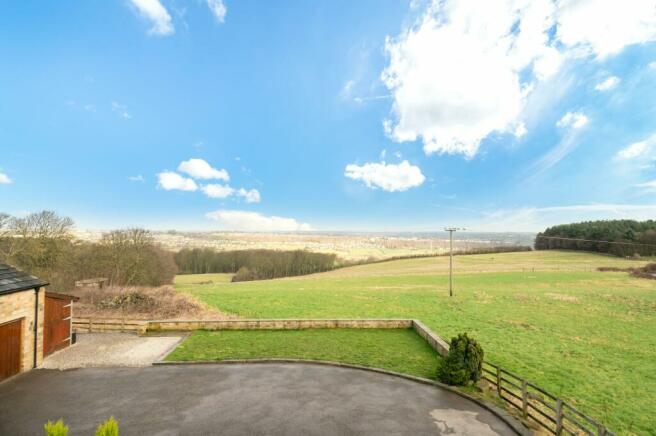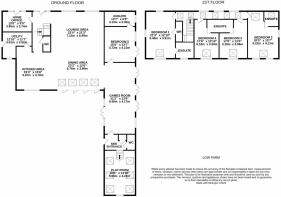The Barn, Low Farm, Wakefield

- PROPERTY TYPE
Barn Conversion
- BEDROOMS
5
- BATHROOMS
4
- SIZE
3,810 sq ft
354 sq m
- TENUREDescribes how you own a property. There are different types of tenure - freehold, leasehold, and commonhold.Read more about tenure in our glossary page.
Freehold
Key features
- SITUATED ON THE FRINGES OF A BEAUTIFUL HAMLET OF HISTORICAL FARM BUILDINGS
- OCCUPYING AN ENVIABLE POSITION
- VERSATILE ACCOMMODATION ACROSS TWO FLOORS
- IN A GREAT POSITION FOR ACCESS TO COMMUTER LINKS
- WELL REGARDED SCHOOLING NEARBY
- WITH DELIGHTFUL RURAL ASPECT ACROSS OPEN FIELDS
Description
** PART EXCHANGE MAY BE CONSIDERED **
SITUATED ON THE FRINGES OF A BEAUTIFUL HAMLET OF HISTORICAL FARM BUILDINGS IS 'THE BARN'. OCCUPYING AN ENVIABLE POSITION, WITH DELIGHTFUL RURAL ASPECT ACROSS OPEN FIELDS AND WITH FAR REACHING VIEWS IN THE DISTANCE, THE PROPERTY BOASTS GENEROUS PROPORTIONED AND VERSATILE ACCOMMODATION ACROSS TWO FLOORS. SITUATED IN GRANGE MOOR, NESTLED BETWEEN THE VILLAGES OF EMLEY AND FLOCKTON, THE PROPERTY IS IN A GREAT POSITION FOR ACCESS TO COMMUTER LINKS AND WITH VILLAGE AMENITIES AND WELL-REGARDED SCHOOLING NEARBY.
The property accommodation briefly comprises of entrance, downstairs WC, playroom, games room which opens-out into a fabulous open-plan living/dining and kitchen room, there is a separate utility room, home office/ bedroom six, and bedroom five with ensuite shower room to the ground floor. To the first floor there is an impressive landing with fabulous brick barn arches on display which leads to four double bedrooms. The principal bedroom having walk-in wardrobe and ensuite, bedroom two with ensuite and bedroom three and four with shared ensuite facilities. Externally the property boasts a fabulous courtyard with attached garage. The front garden features a lawn and flagged patio, to the side is a further lawn area.
EPC Rating: C
PLAYROOM (4.22m x 5.95m)
A versatile reception room which enjoys a great deal of natural light which cascades through six skylight windows, three at either side elevation. There is a bank of double glazed windows to the front elevation which offers breath taking views across the valley and far into the distance. The room features inset spotlighting to the ceilings, a radiator, high quality flooring and there are glazed balustrades over the stairwell head. The room also features useful under eaves storage cupboards.
SIDE ENTRANCE
The side entrance features an external oak and double glazed stable style door to the side elevation, it provides access to the entertaining area, second ground floor W.C and the cupboard which houses the manifolds for the underfloor heating. There is a high quality flooring, inset spotlighting to the ceiling d and a loft hatch which provides access to a useful attic space.
DOWNSTAIRS W.C
The downstairs W.C features attractive tiled floors with underfloor heating and attractive tiled mosaic tiled detailing. There is inset spotlighting to the ceilings on a motion sensor and a modern contemporary two piece suite which comprises of a low level W.C with concealed cistern and push button flush and a wall hung wash hand basin with chrome monobloc mixer tap.
GAMES ROOM (4.17m x 9.49m)
As the photography suggests, the family room is a great space for entertaining and enjoys dual aspect windows to the side elevation. Both of which, enjoy fantastic views across open fields and across the beautiful hamlet of properties. There are banks of double glazed French doors, again to either side elevation which provides access to the front patio and side gardens. There are fabulous, exposed timber trusses to the ceilings with exposed timber beams, inset spotlighting and high quality flooring. The focal point of the room is the cast iron twin door log burning stove which is set upon a raised stone hearth and the entertaining area provides access to the ground floor bedroom and then seamlessly leads into the open plan dining kitchen and living area. It also benefits from underfloor heating.
GROUND FLOOR BEDROOM (5) (4.13m x 4.72m)
A generous proportioned light and airy double bedroom which has ample space for freestanding furniture. There is a bank of double glazed French doors to the side elevation providing direct access to the property’s gardens and it is complimented by an additional bank of windows to the side elevation which provide the room with a great deal of natural light. There is inset spotlighting to the ceilings, underfloor heating and the room benefits from a luxury en-suite bathroom.
GROUND FLOOR BEDROOM EN-SUITE SHOWER ROOM (2.02m x 4.13m)
The en-suite shower room features a modern contemporary four piece suite which includes a fixed frame shower cubicle which includes rainfall shower and fixed glazed shower guard, a bidet, low level W.C with concealed cistern and push button flush and a broad wash hand basin with chrome monobloc mixer tap, there is attractive tiled flooring and tiling to the walls and splash areas. There is a bank of double glazed windows to the side elevation and inset spotlighting to the ceilings. The en-suite shower room has underfloor heating, shaver point and an extractor fan.
OPEN PLAN LIVING DINING KITCHEN AND LIVING ROOM
The open plan dining kitchen and living room is sure to impress with a fabulous open plan aspect which enjoys banks of double glazed windows to the front and rear elevations which provide the rooms with a great deal of natural light and also provide breath taking views across rolling countryside and far into the distance.
LIVING AREA (6.48m x 7.11m)
The living area features high quality flooring and an array of inset spotlighting to the ceilings, there are fabulous partly exposed brick columns which enclose banks of floor to ceiling windows to the rear elevation.
DINING AREA (3.66m x 6.76m)
The dining area features a bank of bi-folding doors to the front elevation which create a fantastic space for entertaining. Through the bi-fold doors there are fabulous open aspect views and there are four double glazed skylight windows to the front elevation and again, an array of inset spotlighting to the ceilings.
KITCHEN AREA (4.78m x 5.87m)
The kitchen features a wide range of high quality oak base units fitted with a complimentary granite worksurfaces over which incorporate a twin bowl stainless steel sink and drainer unit with macerator Franke function. The kitchen is well equipped with high quality appliances including a five ring Franke gas hob with commercial grade extraction hood over, two built in electric fan assisted ovens, an integrated dishwasher and built in undercounter fridge unit. The kitchen benefits from soft closing doors and drawers, there are tall larder cabinets and attractive tiled flooring with underfloor heating. The kitchen area again features inset spotlighting to the ceilings and a bank of double glazed windows to the front elevation which offers breath taking panoramic views, far into the distance. There is a door which provides access into the utility room.
UTILITY ROOM (3.52m x 3.91m)
The utility room is a generous proportioned space which also acts as an everyday entrance, there is a double glazed external stable style door to the side elevation and a bank of double glazed windows to the front elevation. There is attractive tiled flooring and inset spotlighting to the ceilings and the utility room features fitted wall and base units with complimentary rolled edge work surfaces over which incorporate a single bowl stainless steel sink and drainer unit with chrome mixer tap. The utility room has space and provisions for a washing machine and a tumble dryer, there is space and provisions for an American style fridge and freezer unit which has cupboards at either side and overhead cabinets.
SECOND FLOOR W.C
Featuring a modern contemporary two piece suite, it features a low level W.C with concealed cistern and push button flush and a wall hung broad wash hand basin with a chrome monobloc mixer tap. There is attractive tiled flooring and tiling to the walls, inset spotlighting to the ceilings and a bank of double glazed windows to the side elevation.
HOME OFFICE (2.74m x 3.95m)
The home office again, is a versatile space which enjoys a great deal of natural light which cascades through the double glazed banks of windows and external door to the rear elevation. There is high quality flooring again, with underfloor heating, inset spotlighting to the ceilings and the room could be utilised as a separate playroom or perhaps an additional ground floor double bedroom.
FIRST FLOOR LANDING
Taking the staircase from the open plan living/dining area you reach the fabulous first floor landing which is an impressive 34’09’’ (approx.) in length. The landing provides access to four double bedrooms which are all served by en-suite facilities. Brimming with character features there are exposed timber beams and trusses on display, partly exposed brick barn arch’s and it enjoys a great deal of natural light which cascades through the right skylight windows to the rear elevation.
BEDROOM ONE (3.91m x 6.48m)
The principal bedroom is a generous proportioned, light, and airy double bedroom with triple aspect windows to the front, rear and side elevations, with an additional skylight window to the front. The room has ample space for freestanding furniture and is served by en-suite facilities and a walk-in wardrobe. The principal bedroom has impressive high angled ceiling with exposed timber truss and beams on display, inset spotlighting to the ceilings, a central ceiling light point and various wall light points. There is a partly exposed brick barn arch to the window to the front.
BEDROOM ONE WALK-IN WARDROBE
The walk-in wardrobe features a ceiling light point and has storage with shelving and hanging rails.
BEDROOM ONE EN-SUITE SHOWER ROOM
The en-suite shower room features a modern, three-piece suite, which features a wall mounted, low WC with concealed cistern and push button flush, a broad, pedestal wash hand basin with chrome mono-bloc mixer tap and a fixed frame, walk-in shower with thermostatic rainfall showerhead and separate handheld attachment. There are attractive tiled walls and flooring, inset spotlighting to the ceilings, a chrome ladder style radiator, and a double-glazed window with obscure glass to the rear elevation.
BEDROOM TWO (4.13m x 6.22m)
Bedroom two benefits from a wealth of natural light with dual aspect windows to the front and side elevations and with additional skylight windows to both the front and rear. The room can accommodate a double bed, with ample space for free standing furniture and has a vaulted ceiling with exposed timber beams on display. There are inset spotlights to the ceiling, a radiator, a ceiling pendant point, and various wall light points.
BEDROOM TWO EN-SUITE SHOWER ROOM
The ensuite shower room features a high quality, contemporary, three piece suite, comprising of a low level WC with push button flush, broad wash hand basin with chrome mixer tap and vanity drawers beneath and a quadrant style, fixed frame shower cubicle with thermostatic shower. There are modern grey tiles to the half-height on the walls with an attractive chrome trim, and matching tiled flooring. There is a skylight window to the front elevation, extractor fan, chrome ladder style radiator and inset spotlights to the ceiling.
BEDROOM THREE (3.96m x 5.18m)
A generous proportioned double bedroom with ample space for freestanding furniture, there is a bank of wall to wall fitted wardrobes with hanging rails and shelving, exposed timber beams and truss on display, a ceiling light point, inset spotlighting and wall light points. The bedroom has bank of windows and skylight window to the front elevation. There is a door leading to a shared en-suite bathroom.
SHARED EN-SUITE BATHROOM
The en-suite bathroom has doors leading to bedroom three and bedroom four and features a modern, white, three-piece suite comprising of L-shaped panelled bath with side mounted bath valve with thermostatic shower over and glazed shower guard, wall hung wash hand basin with chrome mixer tap and a wall mounted low WC with concealed cistern and push button flush. There is a partly exposed timber truss to the ceilings, inset spotlighting, two windows providing borrowed light from the landing and a chrome ladder style radiator.
BEDROOM FOUR (3.3m x 5.18m)
Bedroom four is a generous proportioned double bedroom with ample space for freestanding furniture. There are exposed timber beams and truss on display, a ceiling light point, inset spotlighting and wall light points. The bedroom has bank of windows and skylight window to the front elevation providing the room with a great deal of natural light. The room is furnished with a bank of wall to wall fitted wardrobes with hanging rails and shelving, and a door leading to a shared ensuite bathroom.
Garden
Externally the property is situated within a beautiful rural hamlet known as Low Farm, a private, gated community secured behind remote controlled electric gates. The barn is situated at the outer edge of the hamlet and is approached via a long shared driveway. The grounds for the barn provide a sweeping driveway across the side of the property and open out to a courtyard to the front providing off street parking for multiple vehicles and leading to the attached garage with additional outbuilding which houses the oil tank. There is a lawn garden to the front which enjoys fabulous open aspect views across neighbouring fields and with far reaching views into the distance. Immediately to the front of The Barn is a stone flagged patio which is an ideal space for alfresco dining and entertainment. A five bar gate encloses the side/rear garden where there is a gravelled hardstanding for additional parking, and two fabulous lawn areas with fenced boundaries.
Parking - Double garage
Parking - Driveway
Brochures
Brochure 1Council TaxA payment made to your local authority in order to pay for local services like schools, libraries, and refuse collection. The amount you pay depends on the value of the property.Read more about council tax in our glossary page.
Ask agent
The Barn, Low Farm, Wakefield
NEAREST STATIONS
Distances are straight line measurements from the centre of the postcode- Ravensthorpe Station2.6 miles
- Mirfield Station3.4 miles
- Dewsbury Station3.5 miles
About the agent
Simon Blyth Estate Agents enjoy an established reputation for handling a diverse range of residential property from all seven of their well located offices. The offices each cover a wide local area extending to 1500 square miles including both urban and rural property, whilst in the main remaining within commuting access of the M1/A1/M62 northern motorway network and important Yorkshire centres.
Each office will happily provide information regarding properties held by its sister offices
Industry affiliations



Notes
Staying secure when looking for property
Ensure you're up to date with our latest advice on how to avoid fraud or scams when looking for property online.
Visit our security centre to find out moreDisclaimer - Property reference 2a885801-90dc-4679-b47d-c2ee76da2f3a. The information displayed about this property comprises a property advertisement. Rightmove.co.uk makes no warranty as to the accuracy or completeness of the advertisement or any linked or associated information, and Rightmove has no control over the content. This property advertisement does not constitute property particulars. The information is provided and maintained by Simon Blyth, Barnsley. Please contact the selling agent or developer directly to obtain any information which may be available under the terms of The Energy Performance of Buildings (Certificates and Inspections) (England and Wales) Regulations 2007 or the Home Report if in relation to a residential property in Scotland.
*This is the average speed from the provider with the fastest broadband package available at this postcode. The average speed displayed is based on the download speeds of at least 50% of customers at peak time (8pm to 10pm). Fibre/cable services at the postcode are subject to availability and may differ between properties within a postcode. Speeds can be affected by a range of technical and environmental factors. The speed at the property may be lower than that listed above. You can check the estimated speed and confirm availability to a property prior to purchasing on the broadband provider's website. Providers may increase charges. The information is provided and maintained by Decision Technologies Limited. **This is indicative only and based on a 2-person household with multiple devices and simultaneous usage. Broadband performance is affected by multiple factors including number of occupants and devices, simultaneous usage, router range etc. For more information speak to your broadband provider.
Map data ©OpenStreetMap contributors.




