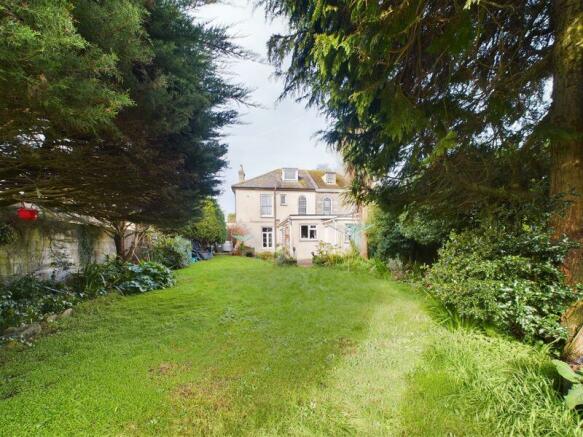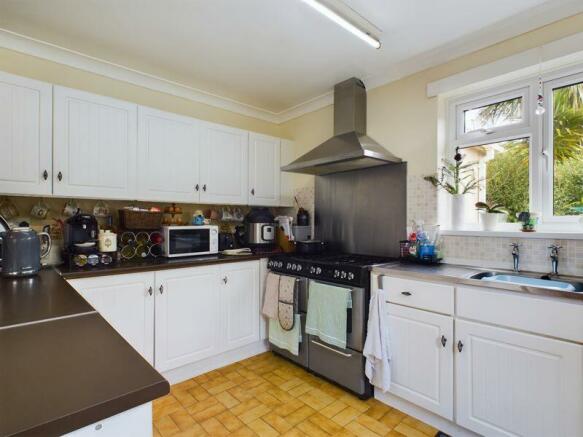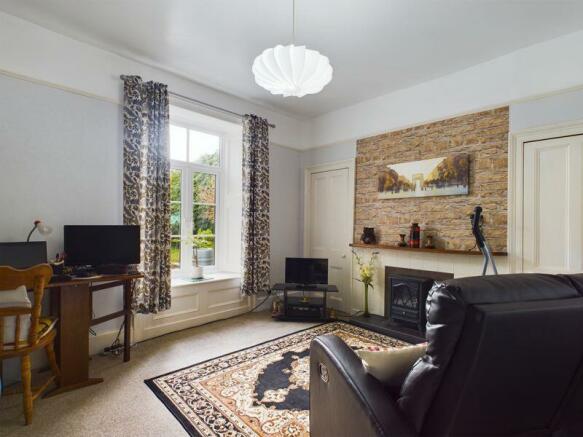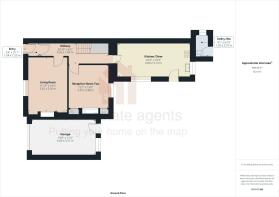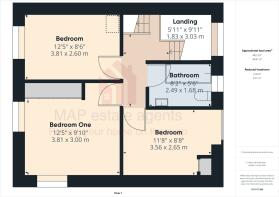
Trelissick Road, Hayle

- PROPERTY TYPE
House
- BEDROOMS
3
- BATHROOMS
1
- SIZE
Ask agent
- TENUREDescribes how you own a property. There are different types of tenure - freehold, leasehold, and commonhold.Read more about tenure in our glossary page.
Freehold
Key features
- Three bedrooms
- Dual aspect kitchen/diner
- Two reception rooms
- Family bathroom
- Double glazing
- Gas central heating
- Garage with inspection pit
- Generous enclosed rear garden
- Garden pond
- Original stained glass arched window
Description
On the second floor there is a useful attic room with exposed A-frame beams and views over the surrounding countryside.
The property is in a Conservation Area and has an off-road parking space and a garage.
The large rear garden has a side access and an outside utility room with a WC and plumbing for a washing machine. The enclosed L-shaped garden has established fruit trees, a pond, two metal sheds and a variety of perennial plants.
Trelissick Road is an established residential road with a range of quality homes on the outskirts of Hayle.
There is an independent day school (St Pirans) approximately five hundred yards away with Primary and Secondary Schooling in the town as needed.
Foundry Square (Hayle’s centre) is approximately half a mile away. Hayle has a great range of mainly independent shops, restaurants and cafes along with the recently opened Asda superstore.
Famed for its three miles of beach, Hayle has one of the best beaches in the South West bordered by the estuary and at low tide is nearly a quarter of a mile wide.
The popular towns of St Ives and Penzance are both within close proximity with the A30 trunk road less than one mile away providing the network to Truro and out of Cornwall.
There is a mainline Railway Station in Hayle which provides direct access to Truro and London Paddington, or Penzance in the other direction.
ACCOMMODATION COMPRISES
Glazed panel front door opening to:-
ENTRANCE VESTIBULE
Tiled flooring. Glazed panel door with side panels opening to:-
ENTRANCE HALL
Two radiators. Under stairs storage cupboard. Dado rail. Doors off to:-
LIVING ROOM
16' 5'' x 11' 10'' (5.00m x 3.60m)
Feature open fireplace with slate hearth and surround with a wooden mantel over and recess to either side. uPVC double glazed sash window to front. Three wall lights and two radiators.
SECOND RECEPTION ROOM
13' 0'' x 12' 1'' (3.96m x 3.68m)
Feature fireplace (not currently used) with tiled hearth and surround and wooden mantel over with shelved cupboards to either side. Radiator. uPVC double glazed window to rear.
KITCHEN/DINER
22' 3'' x 10' 3'' (6.78m x 3.12m)
Fitted with a white range of 'Shaker' style base and wall cupboards with roll top edge working surfaces over incorporating a stainless steel double drainer sink unit. Stainless steel range cooker with extractor over and space for slimline dishwasher. uPVC double glazed window overlooking rear garden and uPVC double glazed window to side. Radiator.
From entrance hall, stairs with balustrade rising to:-
HALF LANDING
Original large arched stained glass window to rear. Stairs to:-
FIRST FLOOR LANDING
Doors opening off to:-
BEDROOM ONE
12' 5'' x 9' 10'' (3.78m x 2.99m) plus door recess
A dual aspect room with uPVC double glazed windows to front and side with a range of built-in wardrobes. Radiator.
BEDROOM TWO
12' 5'' x 8' 6'' (3.78m x 2.59m)
uPVC double glazed window to front. Radiator.
BEDROOM THREE
11' 8'' x 8' 8'' (3.55m x 2.64m) maximum measurements, plus window recess
uPVC double glazed window to rear. Built-in cupboard housing gas combination boiler. Radiator.
BATHROOM
Fitted with a white suite comprising bath with mains fed shower over, WC and wall mounted wash hand basin. Complementary wall tiling. Radiator. Obscure uPVC double glazed window to rear.
From landing narrow stairs to:-
ROOF ROOM
15' 4'' x 13' 3'' (4.67m x 4.04m) plus window recess, some restricted headroom
Exposed 'A' frame beamed ceiling and skylight window. Further window enjoying pleasant countryside views. Radiator.
OUTSIDE FRONT
The front garden has a hedge and established fir trees to provide privacy. Outside tap. There is a parking space leading to the:-
GARAGE
19' 8'' x 11' 0'' (5.99m x 3.35m)
Having an up and over door with power and light connected. and an inspection pit. Courtesy door to rear garden.
REAR GARDEN
The rear garden really is a gardeners delight, mainly laid to lawn and incorporating established fruit trees including apple, cherry, pear and damson alongside a profusion of shrubs and perennial plants. This garden extends to the left behind the neighbouring garden, where one will find a garden pond and two metal sheds. Outside tap. Gated side access.
AGENT'S NOTE
The Council Tax Band for the property is band 'C'.
DIRECTIONS
From Foundry Square, take the roundabout towards Helston (B3302) and proceed up the hill. After approx a quarter of a mile take the turning on your right hand side into Trelissick Road, this is signposted for the Hospital. The property will be seen on the left hand side opposite the hospital car park. Using What3words:- snored.samplers.brass
Brochures
Property BrochureFull DetailsCouncil TaxA payment made to your local authority in order to pay for local services like schools, libraries, and refuse collection. The amount you pay depends on the value of the property.Read more about council tax in our glossary page.
Band: C
Trelissick Road, Hayle
NEAREST STATIONS
Distances are straight line measurements from the centre of the postcode- Hayle Station0.6 miles
- Lelant Station0.7 miles
- Lelant Saltings Station0.8 miles
About the agent
MAP Estate Agents, Barncoose
Gateway Business Centre, Wilson Way, Barncoose, Illogan Highway, TR15 3RQ

Selling and letting homes across West Cornwall in a very personal and modern way. Please let us put your home 'On the MAP'
The MAP team are all very experienced and well established property professionals who have helped thousands of buyers and sellers over the years across West Cornwall. Between us we have over 125 years of selling and letting homes in the region.
Since opening in 2017 the business has grown considerably mainly through recommendation.
Notes
Staying secure when looking for property
Ensure you're up to date with our latest advice on how to avoid fraud or scams when looking for property online.
Visit our security centre to find out moreDisclaimer - Property reference 12274719. The information displayed about this property comprises a property advertisement. Rightmove.co.uk makes no warranty as to the accuracy or completeness of the advertisement or any linked or associated information, and Rightmove has no control over the content. This property advertisement does not constitute property particulars. The information is provided and maintained by MAP Estate Agents, Barncoose. Please contact the selling agent or developer directly to obtain any information which may be available under the terms of The Energy Performance of Buildings (Certificates and Inspections) (England and Wales) Regulations 2007 or the Home Report if in relation to a residential property in Scotland.
*This is the average speed from the provider with the fastest broadband package available at this postcode. The average speed displayed is based on the download speeds of at least 50% of customers at peak time (8pm to 10pm). Fibre/cable services at the postcode are subject to availability and may differ between properties within a postcode. Speeds can be affected by a range of technical and environmental factors. The speed at the property may be lower than that listed above. You can check the estimated speed and confirm availability to a property prior to purchasing on the broadband provider's website. Providers may increase charges. The information is provided and maintained by Decision Technologies Limited.
**This is indicative only and based on a 2-person household with multiple devices and simultaneous usage. Broadband performance is affected by multiple factors including number of occupants and devices, simultaneous usage, router range etc. For more information speak to your broadband provider.
Map data ©OpenStreetMap contributors.
