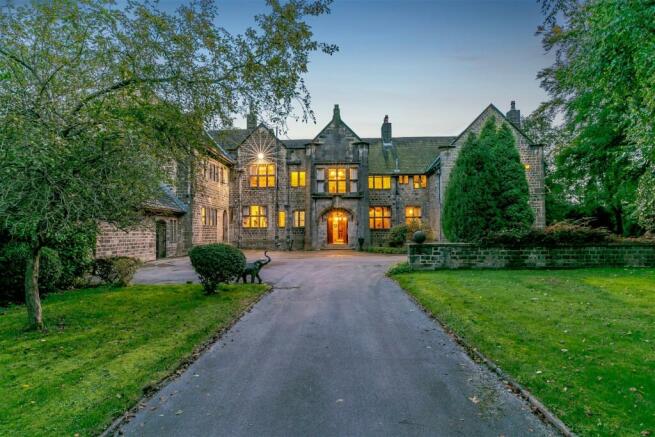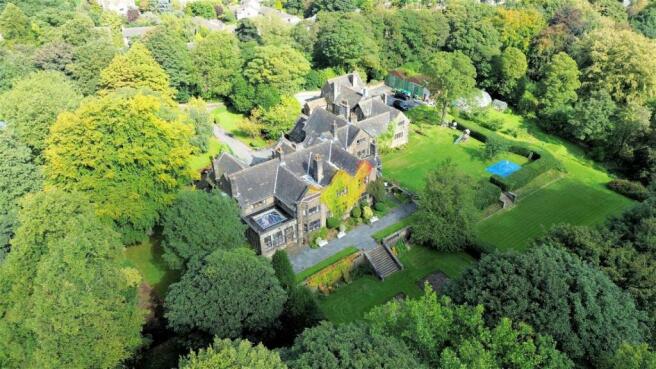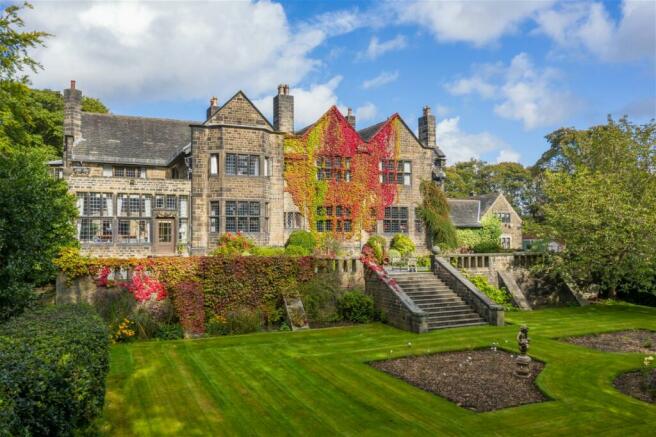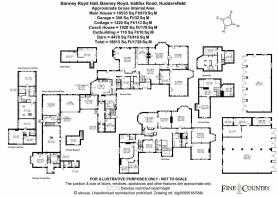Banney Royd Hall, Halifax Road, Huddersfield, HD3 3BJ
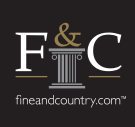
- PROPERTY TYPE
Country House
- BEDROOMS
9
- BATHROOMS
5
- SIZE
14,000 sq ft
1,301 sq m
- TENUREDescribes how you own a property. There are different types of tenure - freehold, leasehold, and commonhold.Read more about tenure in our glossary page.
Freehold
Key features
- TREE LINED 7 ACRE ESTATE
- COUNTRY HOUSE WITH COACH HOUSE & COTTAGE (CIRCA 15000 SQFT)
- DOUBLE GARAGE
- COMMERCIAL STYLE UNITS (CIRCA 5000 SQFT)
- SOUTH FACING GARDENS
- RETAINED PERIOD FEATURES
- GRADE I LISTED HOME
- LOCAL SERVICES & AMENITIES
- HIGHLY REGARDED SCHOOLS
- COMMUTABLE LOCATION
Description
An impressive country house occupying a delightful 7 acre parkland setting, approached by a sweeping tree lined driveway with landscaped south facing grounds, incorporating The Coach House, Cottage, garaging and additional buildings.
A fine country mansion house set within exquisite grounds, commanding a stunning outlook from all aspects, enjoying the perfect location. Presenting an awe inspiring presence and a statement of both character and grandeur accompanied by a wonderful welcoming family feel, sympathetically restored, retaining original period features, resulting in a substantial country estate.
Approached through a grand stone pillared entrance an impressive sweeping driveway leads through a glorious tree lined parkland; in parts allowing a glimpse of the property through gaps in the trees, before the final turn opens to reveal Banney Royd Hall.
Brief History
Banney Royd Hall is recognised as one of the most important private houses of its decade; admired abroad and featured in Herman Muthesius’ book ‘Das Englische Haus’ of 1904. An important, Grade I Listed, Arts and Crafts house by the renowned architect Edgar Wood. Banney Royd Hall is Huddersfield’s only domestic family home that commands Grade I status and is one of just a handful of buildings in the Town that have become a significant heritage asset. Rich in architectural detail, this is a much admired home hidden from view within 7 acres of naturally screened private grounds.
The house displays a wealth of Art Nouveau features including fabulous ashlar chimney breasts flanked by pilasters or buttresses with ornate cornices, many with art nouveau decoration, stone mullioned windows, splendid oak panelling, extensive ornate detailing typical of the period, and barrel-vaulted ceilings.
The seven acre plot was purchased in 1899 by prosperous Huddersfield accountant William Henry Armitage whose monogram appears around the house. In 1900 he commissioned the prominent architect Edgar Wood who was a proponent of the arts and crafts movement with ties to Huddersfield through his uncle who founded Joseph Sykes brothers (Acre Mills) in Lindley. Messrs Mark Brook and sons ltd of Leeds Road, Huddersfield undertook the construction, and the house was finally approved by the borough surveyor in 1902.
In 1942 it was requisitioned by Huddersfield Corporation's Civil Defence Committee, to be its Report and Control Centre. It was succeeded after the War by the National Fire Service, who used the house as a training centre for firemen until the 1960s. It was then acquired by Huddersfield Education Department as a Teachers' Centre. The house was reinstated as a private home in the 1990s, and lovingly restored by the current owners.
Accommodation
Ground Floor
The ground floor offers an excellent balance of formal reception rooms, and a breakfast kitchen dining room with an adjacent sitting room ideal for family life. The more formal rooms include an impressive reception hall with oak panelling and an important ashlar fireplace, a fine drawing room overlooking the gardens, library and wonderful orangery with a bar. The billiard room is of particular note, with a recessed seating area and stunning fireplace. The finely proportioned dining room has another ornate fireplace behind a stone, broad round arch with a gilded figure of “The Angel Of The Rains”.
First Floor
The impressive oak staircase has a mullioned window and barrelled ceiling above, leading to the first floor landing. The impressive master suite has a dressing room and bathroom with a roll top bath with claw feet facing south over the gardens. There are eight further bedrooms, some with exposed beams, further period details, and an additional three bathrooms.
Second Floor
A staircase leads to the second floor where there is a further bedroom and office.
The Coach House & Cottage
The property enjoys additional accommodation in the form of a Coach House which offers a spacious lounge, kitchen and a first floor bedroom and bathroom. The Cottage has a lounge and kitchen in addition to three bedrooms and a bathroom. A stable block positioned in between theses two properties offers the ideal opportunity and potential to extend The Coach House.
Ancillary Buildings
The property has a double garage situated off the rear courtyard and two substantial commercial style sheds. The first positioned on the top car park offering 1600 sqft approx. The second positioned to the rear courtyard offering 3000 sqft approx.
The Grounds
The house is accessed through electric gates opening to a sweeping treelined driveway. A second set of electric gates are used for exiting the property. Banney Royd extends to approximately 7 acres, with wonderful, landscaped gardens. A substantial terrace to the south aspect of the home steps down to south facing lawns and rose gardens whilst level lawns on the east aspect command a delightful view towards the house and lead to vegetable gardens. There is a paddock area screened by established trees, an enclosed courtyard off the kitchen gaining access to the garage Coach House and Cottage. A rear courtyard provides parking and access to one of the commercial style buildings whilst a substantial parking area fronts the second commercial building.
Additional Information
A Freehold Grade 1 listed property with mains gas, water, electricity and drainage. Council Tax Band – H. Fixtures and fittings by separate negotiation. EPC exempt.
1967 & MISDESCRIPTION ACT 1991 - When instructed to market this property every effort was made by visual inspection and from information supplied by the vendor to provide these details which are for description purposes only. Certain information was not verified, and we advise that the details are checked to your personal satisfaction. In particular, none of the services or fittings and equipment have been tested nor have any boundaries been confirmed with the registered deed plans. Fine & Country or any persons in their employment cannot give any representations of warranty whatsoever in relation to this property and we would ask prospective purchasers to bear this in mind when formulating their offer. We advise purchasers to have these areas checked by their own surveyor, solicitor and tradesman. Fine & Country accept no responsibility for errors or omissions. These particulars do not form the basis of any contract nor constitute any part of an offer of a contract.
Agents Notes
All measurements are approximate and quoted in metric with imperial equivalents and for general guidance only and whilst every attempt has been made to ensure accuracy, they must not be relied on. The fixtures, fittings and appliances referred to have not been tested and therefore no guarantee can be given and that they are in working order. Internal photographs are reproduced for general information and it must not be inferred that any item shown is included with the property. For a free valuation, contact the numbers listed on the brochure.
Directions
From the centre of Huddersfield proceed out of town on New Road which becomes Edgerton Road. The property is on the right and can be accessed by the first set of gates.
Local Area – HD3
The immediate location of the property is charming and highly sought after; an established suburb located close to the town centre yet within close proximity to open countryside, bordering Calderdale and well served by local services and facilities. For those wanting to enjoy open countryside, the Yorkshire Dales National Park is 30 miles to the north, and the Peak District National Park just 7 miles to the south, whilst the Holme Valley is on the doorstep.
Banney Royd Hall is situated on the edge of the conservation area of Edgerton, a suburb west of Huddersfield town centre. The area has a range of local shops, supermarkets, restaurants and schools including, St Patrick’s Catholic Primary School, and Greenhead College. Independent schools include The Mount School and Huddersfield Grammar School, which is ranked by The Sunday Times as a Top 100 Prep School. Huddersfield Royal Infirmary is also within a mile of Banney Royd.
Infrastructure could not be better with the M62 being immediately accessible whilst only a short drive from rural surroundings, the centre of Huddersfield, Halifax and Brighouse. The centre of Lindley is only a short distance from the property and offers a vast array of local shops, bars and restraunts.
Ideally situated for commuting to the major business centres of Wakefield (15 miles), Leeds (18.7 miles), Manchester (28 miles) and Sheffield (28.5miles). Leeds Bradford Airport is under 21 miles away with Manchester Airport 36 miles distant. Huddersfield has a mainline train station with some direct links to Manchester, Liverpool, Sheffield, Leeds and Newcastle. Leeds has regular train services to London.
Brochures
Brochure 1Energy performance certificate - ask agent
Council TaxA payment made to your local authority in order to pay for local services like schools, libraries, and refuse collection. The amount you pay depends on the value of the property.Read more about council tax in our glossary page.
Band: H
Banney Royd Hall, Halifax Road, Huddersfield, HD3 3BJ
NEAREST STATIONS
Distances are straight line measurements from the centre of the postcode- Huddersfield Station1.3 miles
- Lockwood Station1.7 miles
- Deighton Station2.4 miles
About the agent
At Fine & Country, we offer a refreshing approach to selling exclusive homes, combining individual flair and attention to detail with the expertise of local estate agents to create a strong international network, with powerful marketing capabilities.
Moving home is one of the most important decisions you will make; your home is both a financial and emotional investment. We understand that it's the little things ' without a price tag ' that make a house a home, and this makes us a valuab
Industry affiliations



Notes
Staying secure when looking for property
Ensure you're up to date with our latest advice on how to avoid fraud or scams when looking for property online.
Visit our security centre to find out moreDisclaimer - Property reference S732926. The information displayed about this property comprises a property advertisement. Rightmove.co.uk makes no warranty as to the accuracy or completeness of the advertisement or any linked or associated information, and Rightmove has no control over the content. This property advertisement does not constitute property particulars. The information is provided and maintained by Fine & Country, Huddersfield. Please contact the selling agent or developer directly to obtain any information which may be available under the terms of The Energy Performance of Buildings (Certificates and Inspections) (England and Wales) Regulations 2007 or the Home Report if in relation to a residential property in Scotland.
*This is the average speed from the provider with the fastest broadband package available at this postcode. The average speed displayed is based on the download speeds of at least 50% of customers at peak time (8pm to 10pm). Fibre/cable services at the postcode are subject to availability and may differ between properties within a postcode. Speeds can be affected by a range of technical and environmental factors. The speed at the property may be lower than that listed above. You can check the estimated speed and confirm availability to a property prior to purchasing on the broadband provider's website. Providers may increase charges. The information is provided and maintained by Decision Technologies Limited.
**This is indicative only and based on a 2-person household with multiple devices and simultaneous usage. Broadband performance is affected by multiple factors including number of occupants and devices, simultaneous usage, router range etc. For more information speak to your broadband provider.
Map data ©OpenStreetMap contributors.
