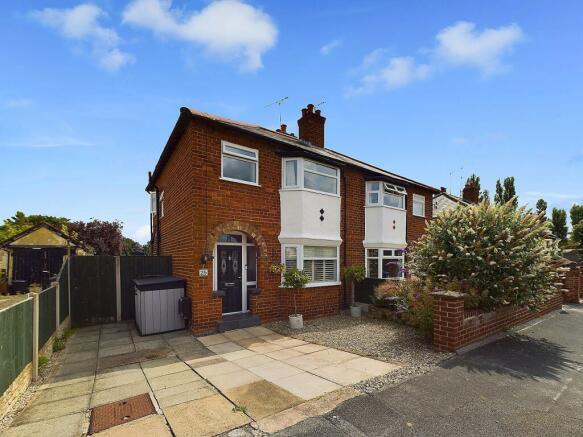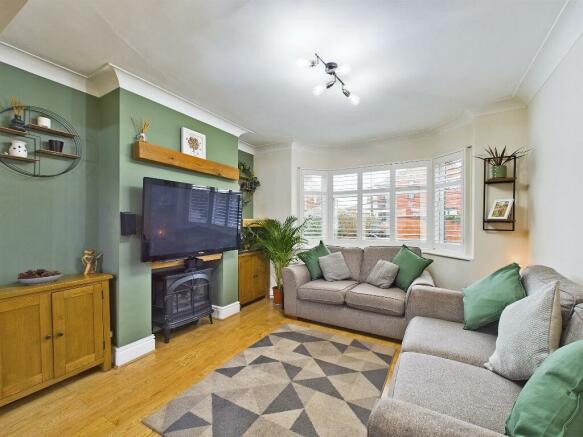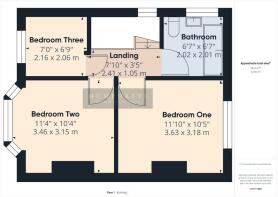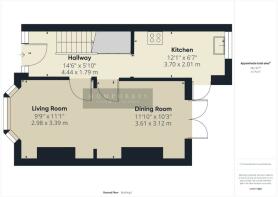
Keristal Avenue, Great Boughton, Chester, CH3

- PROPERTY TYPE
Semi-Detached
- BEDROOMS
3
- BATHROOMS
1
- SIZE
Ask agent
- TENUREDescribes how you own a property. There are different types of tenure - freehold, leasehold, and commonhold.Read more about tenure in our glossary page.
Freehold
Description
Situated along a most notable and sought after address within the Great Boughton area of Chester is this well presented, 1930s three-bedroomed, bay fronted semi-detached home. Boasting a superbly sized rear garden with enviable views over school fields, there is also the notable addition of a fabulous outbuilding which perfectly caters for many a lifestyle choice. Keristal Avenue is a no through road and very much a quiet backwater of the area, yet is extremely well placed for the wide range of amenities within the area as well as the transport links into the City and major road networks. Early viewing is highly encouraged to avoid the fear of missing out!
EPC rating: D. Tenure: Freehold,DESCRIPTION
Situated along a most notable and sought after address within the Great Boughton area of Chester is this well presented, 1930s three-bedroomed, bay fronted semi-detached home. Boasting a superbly sized rear garden with enviable views over school fields, there is also the notable addition of a fabulous outbuilding which perfectly caters for many a lifestyle choice. Keristal Avenue is a no through road and very much a quiet backwater of the area, yet is extremely well placed for the wide range of amenities within the area as well as the transport links into the City and major road networks. Early viewing is highly encouraged to avoid the fear of missing out!
.
The home offers ready to move into accommodation, yet the plot has excellent scope for expansion and the property carries FULL PLANNING PERMISSION for double storey and single storey extensions (CWAC planning ref: 22/03318/FUL) should a buyer feel the need to increase the living space on offer.
.
Approached by its private driveway, entry into the home is gained by passing through the tiled open storm porch and through the double-glazed composite entrance door into the Hallway. The Hallway features a spindled staircase which features excellent space saver storage underneath, and has an open plan feel extending through into the Kitchen which features a range of fitted units with wood effect frontage, work surfacing and space/plumbing for appliances. There are two reception rooms which complete the ground floor offering, and again there is very much the open plan theme continued between the Living Room, positioned to the front of home, and the Dining Room to rear which itself features French Doors giving access and views to the rear garden.
.
The landing provides access to all three bedrooms, two doubles and a single room ,which has been the prefect nursey room for our clients. There are fitted wardrobes within the main bedroom and all the bedrooms are well served by the fully-tiled Bathroom, which features a modern three itemed white suite comprising panneled bath with thermostatic shower unit over and screen, pedestal wash hand basin and low level WC.
The property features GCH, UPVC double glazing is connected to all mains services.
.
The rear garden is most wonderful feature of the home, offering different areas of play for both children and adults alike! There is a paved patio area directly from the property itself, with outside power, hot & cold water points and there is gated access leading to the front of the home and an open outside store area also. There is then a lawned area of garden, with steps leading to a further seating area and an outside kitchen with brick-built barbeque and pizza oven. The final section of the garden is a further lawned area and beyond is a decked seating terrace and marvellous timber framed outbuilding. Benefiting from full power and lighting connections and UPVC double glazing, this outbuilding features three compartments with one used as a home office/cinema room, with a Gym thereafter and Work shop behind. A fabulous addition to the overall offering of this lovely home.
LOCATION
Keristal Avenue is no through road ideally placed within Great Bougton, being close to the River Dee and convenient for both the City Centre and major road networks linking to Manchester, Liverpool, North Wales and beyond. Excellent amenities are enjoyed nearby and popular schooling for all ages.
DIRECTIONS
Proceed out of Chester along the A55 Boughton bearing right at the gyratory system and turning right again as though returning towards the City Centre. Turn immediately left into Sandy Lane and go down the hill along the River and to the brow of the next hill where Keristal Avenue will be found on the left hand side just after Dee Banks School. Proceed on and follow the road to the right and the property will be found on the left hand side.
ACCOMODATION
with approximate room sizes, briefly comprises:-
HALLWAY
4.44m x 1.79m (14'7" x 5'10")
KITCHEN
3.7m x 2.01m (12'2" x 6'7")
LIVING ROOM
2.98m x 3.39m (9'9" x 11'1")
DINING ROOM
3.61m x 3.12m (11'10" x 10'3")
LANDING
2.41m x 1.05m (7'11" x 3'5")
BEDROOM ONE
3.63m x 3.18m (11'11" x 10'5")
BEDROOM TWO
3.46m x 3.15m (11'4" x 10'4")
BEDROOM THREE
2.16m x 2.06m (7'1" x 6'9")
BATHROOM
2.02m x 2.01m (6'8" x 6'7")
OFFICE
3.95m x 3.36m (13'0" x 11'0")
GYM
5.75m x 3.49m (18'10" x 11'5")
WORKSHOP
4.65m x 3.48m (15'3" x 11'5") ANGLED
EPC RATING
D
TENURE
The property is understood to be freehold, the purchaser should verify this prior to a legal commitment to purchase.
COUNCIL TAX
Cheshire West And Chester - Band D
VIEWING
By prior appointment with Humphreys of Chester on .
DISCLAIMER
1. Money Laundering Regulations: Intending purchasers will be asked to produce identification documentation at a later stage and we would ask for your co-operation in order that there will be no delay in agreeing the sale.
2. General: While we endeavour to make our sales particulars fair, accurate and reliable, they are only a general guide to the property and, accordingly, if there is any point which is of particular importance to you, please contact the office and we will be pleased to check the position for you, especially if you are contemplating travelling some distance to view the property.
DISCLAIMER
3. Measurements: These approximate room sizes are only intended as general guidance. You must verify the dimensions carefully before ordering carpets or any built-in furniture.
4. Services: Please note we have not tested the services or any of the equipment or appliances in this property, accordingly we strongly advise prospective buyers to commission their own survey or service reports before finalising their offer to purchase.
- COUNCIL TAXA payment made to your local authority in order to pay for local services like schools, libraries, and refuse collection. The amount you pay depends on the value of the property.Read more about council Tax in our glossary page.
- Ask agent
- PARKINGDetails of how and where vehicles can be parked, and any associated costs.Read more about parking in our glossary page.
- Driveway
- GARDENA property has access to an outdoor space, which could be private or shared.
- Private garden
- ACCESSIBILITYHow a property has been adapted to meet the needs of vulnerable or disabled individuals.Read more about accessibility in our glossary page.
- Ask agent
Energy performance certificate - ask agent
Keristal Avenue, Great Boughton, Chester, CH3
Add your favourite places to see how long it takes you to get there.
__mins driving to your place




Family run 25 years established
When Humphreys of Chester was established back in 1994, it was done so on a basic principle: to provide personal service and honest advice to our clients to help them move forward with their lives.
It's a principle that still drives us today.
Most of our business comes from recommendations and we our proud to have a 4.9 customer feedback rating on Feefo.
Always evolvingEstate agency is evolving and we recognise the need to be up to date with the latest technology available within our industry and utilise this to showcase your property.
Full service agencyIn addition to traditional sales and lettings we are proud to offer both in room and online property auctions as well as independent mortgage advise via our in house broker. We also have excellent relationships with local solicitors and local surveyors who share our same passion in providing exceptional service.
Visit our website to learn more about uswww.humphreysofchester.co.uk
Your mortgage
Notes
Staying secure when looking for property
Ensure you're up to date with our latest advice on how to avoid fraud or scams when looking for property online.
Visit our security centre to find out moreDisclaimer - Property reference P10865. The information displayed about this property comprises a property advertisement. Rightmove.co.uk makes no warranty as to the accuracy or completeness of the advertisement or any linked or associated information, and Rightmove has no control over the content. This property advertisement does not constitute property particulars. The information is provided and maintained by Humphreys of Chester Limited, Chester. Please contact the selling agent or developer directly to obtain any information which may be available under the terms of The Energy Performance of Buildings (Certificates and Inspections) (England and Wales) Regulations 2007 or the Home Report if in relation to a residential property in Scotland.
*This is the average speed from the provider with the fastest broadband package available at this postcode. The average speed displayed is based on the download speeds of at least 50% of customers at peak time (8pm to 10pm). Fibre/cable services at the postcode are subject to availability and may differ between properties within a postcode. Speeds can be affected by a range of technical and environmental factors. The speed at the property may be lower than that listed above. You can check the estimated speed and confirm availability to a property prior to purchasing on the broadband provider's website. Providers may increase charges. The information is provided and maintained by Decision Technologies Limited. **This is indicative only and based on a 2-person household with multiple devices and simultaneous usage. Broadband performance is affected by multiple factors including number of occupants and devices, simultaneous usage, router range etc. For more information speak to your broadband provider.
Map data ©OpenStreetMap contributors.






