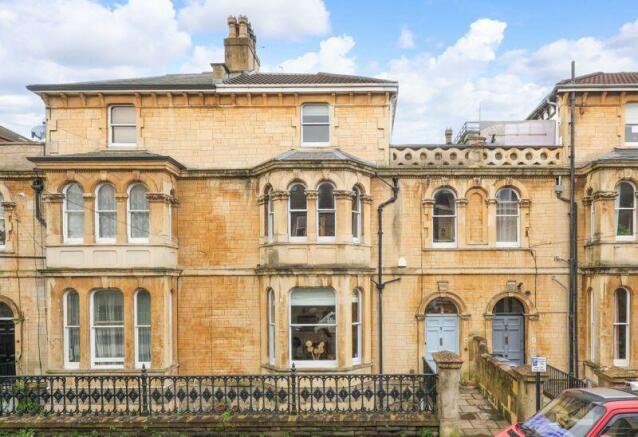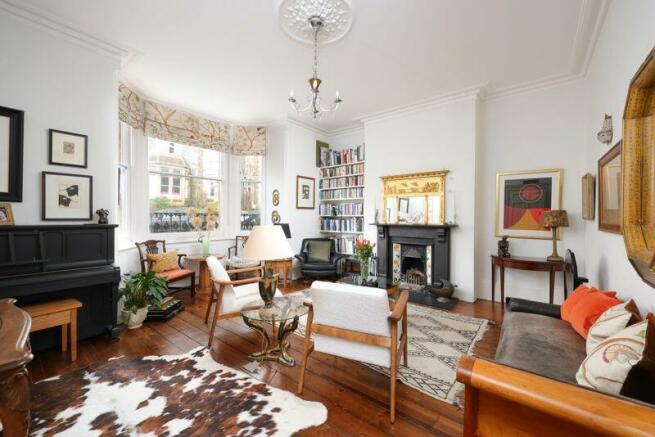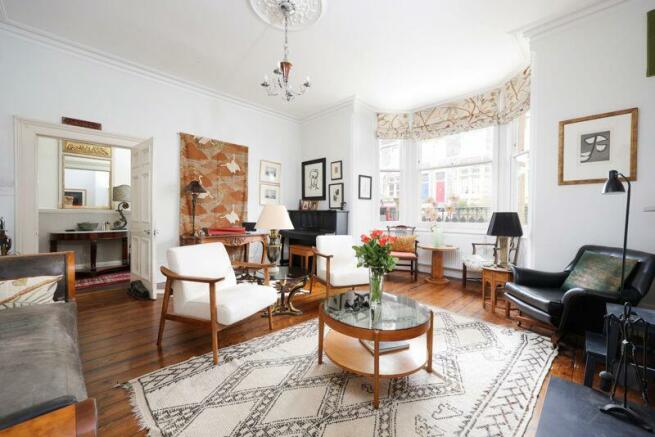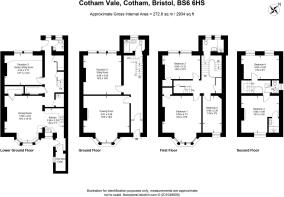
Cotham Vale | Cotham

- PROPERTY TYPE
Town House
- BEDROOMS
5
- BATHROOMS
3
- SIZE
Ask agent
- TENUREDescribes how you own a property. There are different types of tenure - freehold, leasehold, and commonhold.Read more about tenure in our glossary page.
Freehold
Key features
- A handsome, large and engaging period home
- 5 bedrooms (1 with en-suite shower room)
- Circa 3000 sq ft
- 3 good sized reception rooms
- Sociable kitchen/dining room
- Impressive room proportions throughout
- Abundant natural light and sense of space
- Tastefully landscaped rear garden with raised sun terrace
- A beautiful home with lovely views
Description
A handsome, large and engaging 5 bedroom period home with a welcoming atmosphere, many original features and a lovely garden.
Impressive room proportions and an abundance of natural light add to the sense of space in this generous family home.
Highly convenient location, on the borders of Redland and Cotham and within just a short level stroll of the superb independent restaurants of Cotham Hill, Clifton Down train station, bus connections of Whiteladies Road, as well as excellent schools including Bristol Grammar and Cotham.
Tastefully landscaped rear garden which attracts afternoon and early evening summer sunshine.
A beautiful period home with lovely views, a sunny garden and a central location.
GROUND FLOOR
APPROACH:
via a pathway leading from pavement level across to the main front door of the property. Further gated access down steps to an independent lower ground floor entrance.
ENTRANCE VESTIBULE:
high ceilings with ceiling coving, picture rail, alarm control panel, floorboards with inset floormat, part glazed door leading through into:-
ENTRANCE HALLWAY:
staircase rising to first floor landing and descending to the lower ground floor. Doors leading off to drawing room and reception 2/sitting room. Door accessing ground floor bathroom/wc. High ceilings with intricate cornicing and feature ceiling archway, period style radiator, dado rail.
DRAWING ROOM:
(front) (18' 5'' x 18' 3'') (5.61m x 5.56m)
bay fronted drawing room with high ceilings, ceiling cornicing, exposed original floorboards, period open fireplace, wide bay to front comprising sash windows. Radiator, BT Openreach internet point.
RECEPTION 2/SITTING ROOM:
(16' 3'' x 15' 0'') (4.95m x 4.57m)
high ceilings with ceiling cornicing, three sash windows to rear, radiator.
BATHROOM/WC:
at the bottom of the hallway there is a door accessing a ground floor bathroom/wc with panelled bath, low level wc, stone bowl style sink with storage cabinet beneath, sash window to rear, radiator.
FIRST FLOOR
LANDING:
high ceilings with ornate cornicing. Doors leading off to bedroom 1, bedroom 2, bedroom 5 (currently used as a dressing room), airing cupboard and shower room/wc (off lower mezzanine landing). Staircase rises to top floor landing with understairs storage cupboard.
BEDROOM 1:
(front) (18' 4'' x 15' 6'') (5.58m x 4.72m)
an impressive principal double bedroom with high ceilings, ceiling cornicing, feature arched sash windows to front, radiator. Door accessing wardrobe with built-in hanging rail.
BEDROOM 2:
(rear) (15' 0'' x 10' 3'') (4.57m x 3.12m)
high ceilings with ceiling cornicing, two sash windows to rear offering a wonderful cityscape view over rooftops of Redland. Built-in bookcasing to chimney alcove, door accessing a wardrobe/storage cupboard.
BEDROOM 5:
(front) (14' 8'' x 7' 9'') (4.47m x 2.36m)
currently used as a walk-in dressing room but would make an excellent child's bedroom or home office; high ceilings, radiator, painted floorboards, feature arched sash window to front.
SHOWER ROOM/WC:
(off mezzanine half landing) a classic white suite with walk-in shower enclosure with dual headed system fed shower, low level wc, pedestal wash basin, tiled walls, marble tiled floor with underfloor heating, heated towel rail/radiator, extractor fan, two sash windows to rear.
SECOND FLOOR
LANDING:
a central landing with Velux skylight window over providing plenty of natural light through the landing and stairwell. Doors lead off to bedroom 3, bedroom 4 and a wc.
BEDROOM 3:
(front) (15' 3'' x 14' 8'' incl. of en-suite shower room) (4.64m x 4.47m)
a double bedroom with ceiling coving, picture rail, sash window to front, radiator, an attractive period fireplace, door accessing:-
En-Suite Shower Room:
shower enclosure with electric Mira shower, wash hand basin.
BEDROOM 4:
(rear) (15' 2'' x 9' 7'') (4.62m x 2.92m)
a double bedroom with two sash windows to rear offering breathtaking views over the rooftops of Redland, period fireplace, radiator.
SEPARATE WC:
low level wc, small wash basin, low level part glazed door providing access out onto a side roof section.
LOWER GROUND FLOOR
LANDING:
a spacious landing with doors off to kitchen/dining room and reception 3/garden sitting room, as well as further doors off to a large airing cupboard housing the high pressure hot water cylinder, utility cupboard with built-in shelving and space for appliances, understairs store and lower ground floor wc.
KITCHEN/DINING ROOM:
(front) (18' 3'' into bay x 23' 7'' max into kitchen area) (5.56m x 7.18m)
a sociable kitchen/dining space with amtico flooring, described separately as follows:-
Dining Room:
(18' 3'' x 14' 10'') (5.56m x 4.52m)
a good sized bay fronted dining room with sash windows to front, ample space for dining and seating furniture, radiator, door accessing walk-in pantry. Wall opening connecting through to:-
Kitchen:
(9' 9'' x 7' 7'') (2.97m x 2.31m)
a range of hand-built kitchen units with granite worktops over and inset double Belfast style sink. The kitchen leads through to a front lobby, where the independent access from the lower ground floor front courtyard enters the property. Further door accesses cold store/cellar, which houses shelving, the fuse box and meters for gas and electricity.
RECEPTION 3/GARDEN SITTING ROOM:
(14' 11'' x 12' 4'') (4.54m x 3.76m)
currently set up as a home office; a good sized reception room to the rear of the building blessed with plenty of natural light provided by the large sash windows to rear overlooking the rear garden. Amtico flooring, radiator.
CLOAKROOM/WC:
low level wc, modern (2023) Worcester gas central heating boiler, corner sink, plumbing for washing machine.
OUTSIDE
REAR GARDEN:
(37' 0'' x 24' 0'') (11.27m x 7.31m)
a tastefully landscaped rear garden with raised sun terrace closest to the property with a north westerly aspect attracting much of the afternoon/early evening summer sunshine, steps down from this terrace into a sunken garden with central raised square stone bed, further paved seating area, attractive stone boundary walls and raised border containing shrubs.
IMPORTANT REMARKS
VIEWING & FURTHER INFORMATION:
available exclusively through the sole agents, Richard Harding Estate Agents, tel: .
FIXTURES & FITTINGS:
only items mentioned in these particulars are included in the sale. Any other items are not included but may be available by separate arrangement.
TENURE:
it is understood that the property is Freehold. This information should be checked with your legal adviser.
LOCAL AUTHORITY INFORMATION:
Bristol City Council. Council Tax Band: F
PLEASE NOTE:
1. Anti Money Laundering Regulations: when agreeing a sale of a property we are required to see both proof of identification for all buyers and confirmation of funding arrangements.
2. Energy Performance Certificate: It is unlawful to rent out a property which breaches the requirement for a minimum E rating, unless there is an applicable exemption. The energy performance rating of a property can be upgraded on completion of certain energy efficiency improvements. Please visit the following website for further details:
3. The photographs may have been taken using a wide angle lens.
4. Any services, heating systems, appliances or installations referred to in these particulars have not been tested and no warranty can be given that these are in working order. Whilst we believe these particulars to be correct we would be pleased to check any information of particular...
Brochures
Property BrochureFull Details- COUNCIL TAXA payment made to your local authority in order to pay for local services like schools, libraries, and refuse collection. The amount you pay depends on the value of the property.Read more about council Tax in our glossary page.
- Band: F
- PARKINGDetails of how and where vehicles can be parked, and any associated costs.Read more about parking in our glossary page.
- Ask agent
- GARDENA property has access to an outdoor space, which could be private or shared.
- Yes
- ACCESSIBILITYHow a property has been adapted to meet the needs of vulnerable or disabled individuals.Read more about accessibility in our glossary page.
- Ask agent
Cotham Vale | Cotham
NEAREST STATIONS
Distances are straight line measurements from the centre of the postcode- Clifton Down Station0.3 miles
- Redland Station0.3 miles
- Montpelier Station0.7 miles
About the agent
Richard Harding, Bristol Estate Agents - an experienced and professional independent family business...
...dedicated to getting the very best results for our clients and successfully selling residential property of all kinds in all price ranges including many of the finest homes in and around Bristol. We are known especially for handling a wide range of interesting, special and attractive properties with a good selection of high quality family houses and flats.
We
Industry affiliations



Notes
Staying secure when looking for property
Ensure you're up to date with our latest advice on how to avoid fraud or scams when looking for property online.
Visit our security centre to find out moreDisclaimer - Property reference 10658190. The information displayed about this property comprises a property advertisement. Rightmove.co.uk makes no warranty as to the accuracy or completeness of the advertisement or any linked or associated information, and Rightmove has no control over the content. This property advertisement does not constitute property particulars. The information is provided and maintained by Richard Harding, Bristol. Please contact the selling agent or developer directly to obtain any information which may be available under the terms of The Energy Performance of Buildings (Certificates and Inspections) (England and Wales) Regulations 2007 or the Home Report if in relation to a residential property in Scotland.
*This is the average speed from the provider with the fastest broadband package available at this postcode. The average speed displayed is based on the download speeds of at least 50% of customers at peak time (8pm to 10pm). Fibre/cable services at the postcode are subject to availability and may differ between properties within a postcode. Speeds can be affected by a range of technical and environmental factors. The speed at the property may be lower than that listed above. You can check the estimated speed and confirm availability to a property prior to purchasing on the broadband provider's website. Providers may increase charges. The information is provided and maintained by Decision Technologies Limited. **This is indicative only and based on a 2-person household with multiple devices and simultaneous usage. Broadband performance is affected by multiple factors including number of occupants and devices, simultaneous usage, router range etc. For more information speak to your broadband provider.
Map data ©OpenStreetMap contributors.





