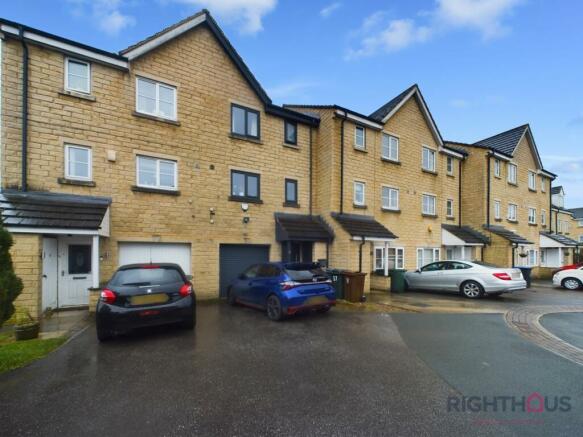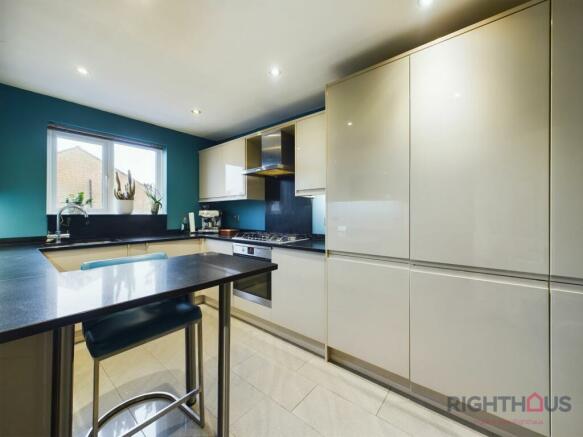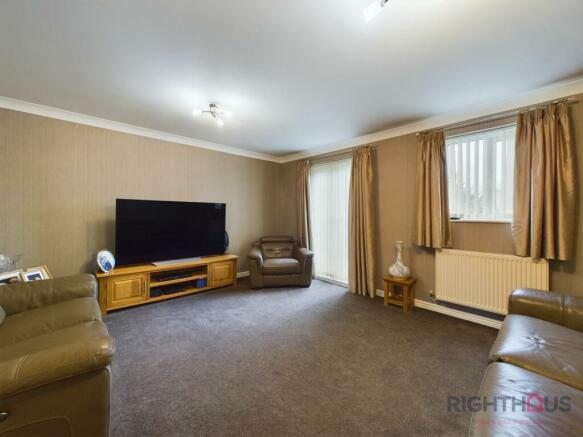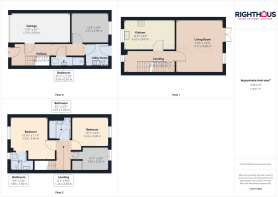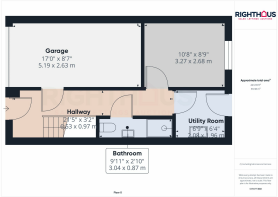
Fewston Avenue, Bradford, BD6

- PROPERTY TYPE
Town House
- BEDROOMS
4
- BATHROOMS
2
- SIZE
1,249 sq ft
116 sq m
- TENUREDescribes how you own a property. There are different types of tenure - freehold, leasehold, and commonhold.Read more about tenure in our glossary page.
Freehold
Key features
- *** VIRTUAL TOUR ***
- MID TOWN HOUSE
- 4 BEDROOMS
- HIGH QUALITY FIXTURES AND FITTINGS
- WELL PRESENTED THROUGHOUT
- LOUNGE WIH JULIET BALCONY
- MODERN KITCHEN WITH QUARTZ WORKTOPS AND AEG APPLICANCES
- GARAGE WITH ELECTRIC DOOR
- UTILITY ROOM
- DRIVEWAY
Description
Step outside into the tranquil oasis of the property's outdoor space, where a world of leisure awaits. The fully enclosed low-maintenance garden at the rear of the house offers a serene retreat, complete with a paved patio and a thoughtfully designed pebbled bed. Additionally, the garden has the potential for a bespoke pond to be built, adding to the charm of the outdoor area. At the front of the property, a driveway provides parking space for up to two vehicles and leads to an integral garage, ideal for convenient storage and secure parking. The garage itself is accessible via an up-and-over electric door from the driveway, offering ease of use, or through a door connecting directly to the hallway. Complete with power and lighting, this garage is the epitome of practicality, ensuring that functionality seamlessly integrates with style. Revel in the tranquillity and convenience of the outdoor spaces, where luxury and comfort seamlessly blend to create your own private sanctuary just a step away from your front door.
EPC Rating: D
Hallway
Giving access to the fourth bedroom/ second reception room,, utility room, shower room, garage and first floor landing.
Bedroom 4/ Reception room 2
3.27m x 2.68m
The bedroom is beautifully adorned with modern decor and flooring, which adds a touch of elegance to the space. Additionally, you will be pleased to know that it benefits from the convenience of gas central heating and the added comfort of double glazing.
Utility room
2.08m x 1.96m
The utility room is equipped with a variety of wall and base units, providing ample storage space. Additionally, there is a generous amount of workspace available. You will also find a convenient 1 bowl sink unit with a drainer, perfect for your washing needs. The room is already plumbed for an automatic washing machine and a condensing dryer, making laundry a breeze. Furthermore, the utility room features gas central heating ensuring a comfortable and energy-efficient environment.
Shower room
3.04m x 0.87m
The family bathroom is fully tiled and features a 3-piece suite, which includes a shower cubicle, a low level W.C. and a hand basin set on a modern vanity unit.. Additionally, this bathroom offers the convenience of gas central heating.
Stairs and landing
Giving access to the lounge, breakfast kitchen and second floor landing.
Lounge
4.66m x 4.11m
The lounge features a Juliet balcony, which allows for ample natural light to fill the space. It benefits from gas central heating, ensuring a cozy and comfortable atmosphere during colder months. Double glazing is in place, providing excellent insulation and energy efficiency for a peaceful living environment.
Breakfast kitchen
4.52m x 2.69m
The kitchen is equipped with a variety of modern wall and base units, providing ample storage space. Additionally, there is a generous amount of Quartz workspace available. You will also find a convenient undermounted1 bowl sink unit with a drainer, 4 ring AEG gas hob, an AEG electric oven, AEG Microwave, integral fridge freezer, dishwasher, as well as the added comfort of gas central heating and double glazing.
Stairs and landing
Giving access to the three second floor bedrooms and house bathroom.
Master bedroom
3.6m x 3.33m
The bedroom boasts a lovely modern decor and is adorned with plush carpeting. It is equipped with the convenience of modern fitted wardrobes, as well as the comfort of gas central heating and double glazing.
Bedroom 2
3.24m x 2.58m
The bedroom is beautifully adorned with modern decor and flooring, which adds a touch of elegance to the space. Additionally, you will be pleased to know that it benefits from the convenience of gas central heating and the added comfort of double glazing.
Bedroom 3
3.25m x 2.05m
The bedroom is beautifully adorned with modern decor and flooring, which adds a touch of elegance to the space. Additionally, you will be pleased to know that it benefits from the convenience of gas central heating and the added comfort of double glazing.
Family bathroom
1.87m x 1.66m
The family bathroom is partially tiled and features a 3-piece suite, which includes a panelled bath, a low level W.C., a pedestal hand basin, and a shower over the bath. Additionally, this bathroom offers the convenience of gas central heating and double glazing.
Garden
To the rear of the property is an entirely enclosed low maintenance garden with paved patio and pebbled bed. There is a future purpose built pond.
Parking - Driveway
To the front of the property is a driveway which could part unto two cars and leads to the integral garage.
Parking - Garage
The integral garage has access via an up and over electric door from the driveway or a door through from the hallway. Further benefitting from power and lighting.
Energy performance certificate - ask agent
Council TaxA payment made to your local authority in order to pay for local services like schools, libraries, and refuse collection. The amount you pay depends on the value of the property.Read more about council tax in our glossary page.
Band: D
Fewston Avenue, Bradford, BD6
NEAREST STATIONS
Distances are straight line measurements from the centre of the postcode- Low Moor Station2.8 miles
- Bradford Interchange Station2.9 miles
- Bradford Forster Square Station3.0 miles
About the agent
We are the 5* rated award-winning estate agent bridging the gap between your traditional high street agent and 'not so personal' national online agent?
Our aim is simple; combine local agent expertise, the highest level of personalised customer service and modern methods of online marketing to reach the ideal buyers or tenants for your home, without expensive upfront costs or fees.
We list your property completely free with NO contract tie-in period, providing zero risk to you, ou
Notes
Staying secure when looking for property
Ensure you're up to date with our latest advice on how to avoid fraud or scams when looking for property online.
Visit our security centre to find out moreDisclaimer - Property reference 01656a76-ee8a-4b38-99db-128536fcd857. The information displayed about this property comprises a property advertisement. Rightmove.co.uk makes no warranty as to the accuracy or completeness of the advertisement or any linked or associated information, and Rightmove has no control over the content. This property advertisement does not constitute property particulars. The information is provided and maintained by Righthaus Properties, Bradford. Please contact the selling agent or developer directly to obtain any information which may be available under the terms of The Energy Performance of Buildings (Certificates and Inspections) (England and Wales) Regulations 2007 or the Home Report if in relation to a residential property in Scotland.
*This is the average speed from the provider with the fastest broadband package available at this postcode. The average speed displayed is based on the download speeds of at least 50% of customers at peak time (8pm to 10pm). Fibre/cable services at the postcode are subject to availability and may differ between properties within a postcode. Speeds can be affected by a range of technical and environmental factors. The speed at the property may be lower than that listed above. You can check the estimated speed and confirm availability to a property prior to purchasing on the broadband provider's website. Providers may increase charges. The information is provided and maintained by Decision Technologies Limited. **This is indicative only and based on a 2-person household with multiple devices and simultaneous usage. Broadband performance is affected by multiple factors including number of occupants and devices, simultaneous usage, router range etc. For more information speak to your broadband provider.
Map data ©OpenStreetMap contributors.
