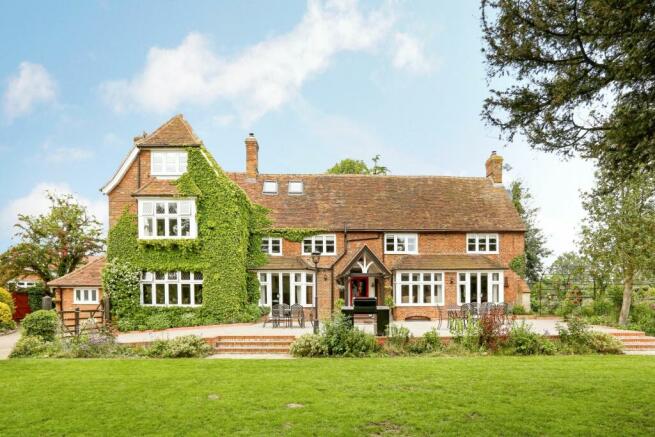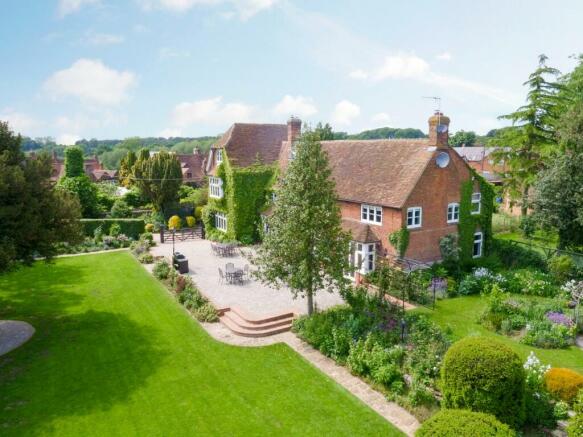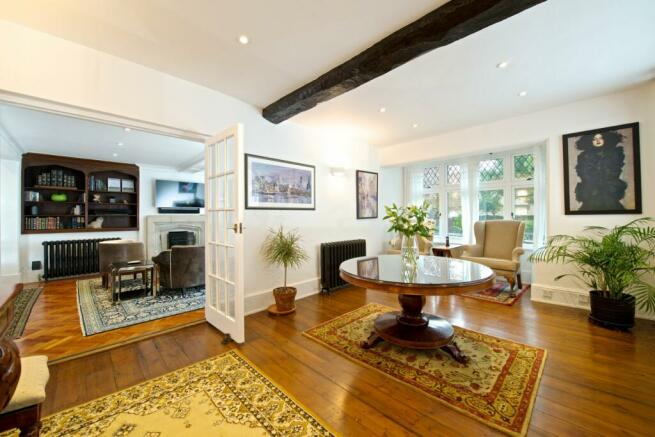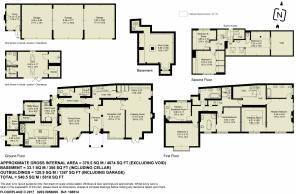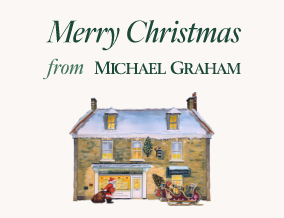
High Street, Whitchurch, Buckinghamshire, HP22

- PROPERTY TYPE
Detached
- BEDROOMS
6
- BATHROOMS
4
- SIZE
5,818 sq ft
541 sq m
- TENUREDescribes how you own a property. There are different types of tenure - freehold, leasehold, and commonhold.Read more about tenure in our glossary page.
Freehold
Key features
- 17th century former priory
- Six bedrooms, dressing room, three bathrooms
- Three reception rooms, wine cellar
- Kitchen/breakfast room, utility room, boot room
- 4,430 sq. ft. of versatile accommodation over four floors
- First floor annexe potential with a kitchen/breakfast room
- External gymnasium complex, snug, triple garaging
- Mature wraparound grounds of approx. 0.55 acres
Description
Within the grounds, there is a gymnasium complex with a private garden area, a snug and a triple garage with each garage measuring nearly 18ft. by about 16 ft.
History and Setting
Priory Court dates back to 1670 and was originally the priory for the church in the parish of Whitchurch. The property sits in mature landscaped gardens which wraparound Priory Court with a paved terrace spanning the width of the house providing outside entertaining space.
Reception Rooms
From the open gabled porch, an original part glazed door opens to the entrance hall. The solid oak floor continues through to the reception hall which has views over the front gardens through a box bay window. Glazed double doors open to the drawing room which is dual aspect with double doors to the terrace and gardens, and an original stone fireplace with an open fire. Across one wall of the drawing room, there is a range of bespoke fitted glass display cabinets, storage cupboards, display shelving and a full height shelved cupboard. There is herringbone style parquet flooring and the radiators are of the ornate old school style. A door leads through to the inner hall. The dining room also overlooks the gardens and has glazed double doors to the terrace, and a stone fireplace with a solid wood surround and a wood burning stove. Oak panelling surrounds the room and the floor is of herringbone style parquet.
Kitchen/Breakfast Room
The kitchen/breakfast room overlooks the gardens and has a range of cream coloured bespoke storage units, drawers, glass display cabinets, a wine rack, an inset butler sink and solid oak work surfaces. In addition, there is a dresser unit with further storage and pan drawers, and an island with basket drawers, storage cupboards and breakfast bars with seating for four. Appliances include a four oven Aga, a contemporary oven, a four ring induction hob with an extractor above, and a dishwasher. There is an exposed wall and the floor has been laid with red and black Victorian style quarry tiles. The walk-in pantry is original with shelving, a mesh door and a window to allow fresh air and natural light. A feature of this room is the 17th century servants’ bells above the door.
Utility Room and Boot Room
The utility room has a window to the side, a range of storage units with a solid oak work surface, and space for an American style fridge/freezer and a washing machine. The boot room is accessed via the kitchen/breakfast room and the inner lobby. This room is dual aspect and has a door to the rear, storage cupboards, a broom cupboard, a solid oak work surface incorporating a butler sink and space for a tumble dryer.
Inner Hall, Cloakroom and Cellar
The inner hall has the principal oak staircase to the first floor with an understairs storage cupboard, herringbone style parquet flooring and a door to the inner lobby which has a second oak staircase to the first floor and stairs down to the wine cellar. The cloakroom has a Savoy washstand basin and a WC. The wine cellar is currently used to store and drink wine. A circular bar table has been fitted around a beam, and power and light are connected. A window allows natural light and the brick and stone walls are exposed.
Principal Landing and Master Suite
The principal first floor landing has a Velux window allowing natural light and a door to the second landing. The principal bedroom is dual aspect with views of the landscaped gardens. The floor is of original oak boards and there are exposed beams to the walls and ceiling. A feature of this room is the cast iron fire place with a working fire. The dressing room is fitted with bespoke wall to wall and floor to ceiling clothes storage including hanging space and shelving. In addition, there is an island of sets of drawers. The Victorian style en suite bathroom has a roll top bath with a rain shower over, twin Savoy washstand basins and a high flush WC. The floor has been laid with black and white Victorian style quarry tiles.
Second Landing and Guest Bedroom
The second landing has an oak staircase to the second floor with an understairs storage cupboard, and a door to further accommodation/annexe. The guest bedroom has an original oak floor, exposed beams and views of the gardens. There is a Victorian style en suite bathroom which includes a central freestanding roll top bath with floor standing taps, a curved shower cubicle with a rain head shower head and a handheld shower, a Savoy washstand basin and a high flush WC.
First Floor Annexe
The door in the second landing leads to an inner landing with access to the annexe accommodation. This includes a kitchen/breakfast room which is dual aspect and has a range of cream coloured contemporary storage units, drawers, pan drawers, glass display cabinets, a breakfast bar with seating for two, an inset circular sink and solid oak work surfaces. Appliances include an oven, a four ring gas hob with an extractor over, wine fridge, fridge and a dishwasher. There is space for a table with seating for four. Bedroom three has solid oak floorboards, and a deep bay window to the front with views of the gardens and distant countryside. The bathroom has a three piece Victorian style suite of a roll top bath with a rainwater shower and a handheld shower, a Savoy washstand basin and a high flush WC. There are also built-in linen shelves.
Second Floor Landing and Bedrooms
The second floor landing is split level, and has exposed beams and a Velux window. Bedroom four overlooks the gardens and countryside beyond, and has a Savoy washstand basin and a separate WC, and LED lights connected and fitted to the roof beam. A feature glass window overlooks a further room, which is accessed via a low door underneath the beam and could be made into another room or an extension to bedroom four. Bedroom five is currently used as a study and has a window to the front with views of the garden and countryside. The floor is of solid oak and there is a range of wall to wall built-in wardrobes with hanging space and shelving. Bedroom six is also currently used as a study, overlooks fields to the rear and has a solid oak floor.
Gymnasium Complex
Situated in a private section of the grounds, there is an outbuilding which is currently used as a gym. There are bi-fold doors to a paved patio, the ceiling is vaulted and the floor has been laid with black and red Victorian style quarry tiles. There is a kitchen which has a storage cupboard, an inset sink, a solid oak work surface and space for a fridge and dishwasher. The shower room has a curved shower cubicle, a Savoy washstand basin and a high flush WC. On the opposite side of the gym, there is a steam room with six seats and a rainwater shower over, and a separate sauna.
Detached Tripe Garage and Snug
The triple garage has three electrically controlled roller doors to the front. Each garage is much larger than the average single with the smallest being 17 ft.11” x 15 ft 8”. There is open plan loft storage, and power and light are connected. Adjacent to the garaging, there is a snug which has an original cast iron wood burning stove , an original solid wood floor, and dual aspect windows for natural light.
Gardens and Grounds
Priory Court is approached via electrically controlled timber double gates to a block paved driveway which is bordered by raised flower and shrub beds and mature trees. Further timber double gates open to the formal gardens which are principally laid to lawn and wraparound the house. Immediately to the front of Priory Court, there is a paved terrace with seating areas and space for outside entertaining. Mature trees surround the garden and there is a central tree with circular seating beneath. The flower and shrub borders are fully stocked with perennials. A crazy paved path encircles the garden and leads to a private section and the gymnasium which has a paved patio, a lawned garden and a brick built chimera style barbeque. External lanterns are provided for evening entertaining. The grounds measure approximately 0.55 acres and are enclosed by fencing and retaining walls.
Whitchurch
Whitchurch is a village and a civil parish in the Vale of Aylesbury. The name Whitchurch is common in England and derives from the Old English wit chert, meaning white earth. A castle known as Bolbec Castle was built in the Anarchy in the early 12th century and was burned down by parliamentary forces in the English Civil War. The parish church, St John the Evangelist dates back to the 13th century. The village market was chartered in 1245 and was held in Market Hill which is still known by this name today. The village still celebrates the granting of its market charter with a May feast each year. A real feature of this village is Winston Churchill’s Toyshop, this was a house known as “The Firs” which was set behind the high brick wall on the edge of the village. This was where some of the nastiest and dirtiest weapons were made during the Second World War. It was known as a tiny place that played a big part.
Whitchurch Today
Whitchurch today has local amenities including a Supermart/post office, The Swan public house, a 13th century church, a beauty salon, a hairdresser and a combined school. The County Town of Aylesbury offers shopping, social and sports facilities, restaurants, the Waterside Theatre, grammar schools, a college, a university and a mainline railway station with services to Marylebone in 60 minutes.
Agents' Note
Purchasers should note that planning permission has been granted for two new houses to be built on land adjacent to The Old Vicarage to the north of Priory Court – these buildings have now been completed but are not yet reflected on the site plan.
Brochures
Web Details- COUNCIL TAXA payment made to your local authority in order to pay for local services like schools, libraries, and refuse collection. The amount you pay depends on the value of the property.Read more about council Tax in our glossary page.
- Band: H
- PARKINGDetails of how and where vehicles can be parked, and any associated costs.Read more about parking in our glossary page.
- Yes
- GARDENA property has access to an outdoor space, which could be private or shared.
- Yes
- ACCESSIBILITYHow a property has been adapted to meet the needs of vulnerable or disabled individuals.Read more about accessibility in our glossary page.
- Ask agent
High Street, Whitchurch, Buckinghamshire, HP22
Add your favourite places to see how long it takes you to get there.
__mins driving to your place



Established for over 50 years, Michael Graham has a long heritage of assisting buyers, sellers, landlords and tenants to successfully navigate the property market. With fourteen offices covering Aylesbury and the surrounding villages as well as the neighbouring areas of Buckinghamshire, Bedfordshire, Cambridgeshire, Hertfordshire, Northamptonshire, Leicestershire, Warwickshire and Oxfordshire, we have access to some of the region's most desirable town and country homes.
Give Your Home Our Marketing AdvantageExperience
Established estate agency for over 50 years.
Extensive
Local knowledge and market understanding.
Reputation
For quality, service and trust.
Complete Service
From property buying, renting and letting to private finance and land acquisition.
London Calling
Marketing homes from our region to London and Home Counties buyers looking to relocate.
Your mortgage
Notes
Staying secure when looking for property
Ensure you're up to date with our latest advice on how to avoid fraud or scams when looking for property online.
Visit our security centre to find out moreDisclaimer - Property reference AYL150314. The information displayed about this property comprises a property advertisement. Rightmove.co.uk makes no warranty as to the accuracy or completeness of the advertisement or any linked or associated information, and Rightmove has no control over the content. This property advertisement does not constitute property particulars. The information is provided and maintained by Michael Graham, Aylesbury. Please contact the selling agent or developer directly to obtain any information which may be available under the terms of The Energy Performance of Buildings (Certificates and Inspections) (England and Wales) Regulations 2007 or the Home Report if in relation to a residential property in Scotland.
*This is the average speed from the provider with the fastest broadband package available at this postcode. The average speed displayed is based on the download speeds of at least 50% of customers at peak time (8pm to 10pm). Fibre/cable services at the postcode are subject to availability and may differ between properties within a postcode. Speeds can be affected by a range of technical and environmental factors. The speed at the property may be lower than that listed above. You can check the estimated speed and confirm availability to a property prior to purchasing on the broadband provider's website. Providers may increase charges. The information is provided and maintained by Decision Technologies Limited. **This is indicative only and based on a 2-person household with multiple devices and simultaneous usage. Broadband performance is affected by multiple factors including number of occupants and devices, simultaneous usage, router range etc. For more information speak to your broadband provider.
Map data ©OpenStreetMap contributors.
