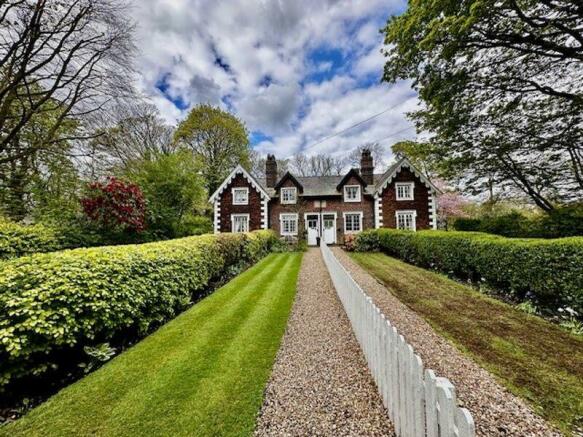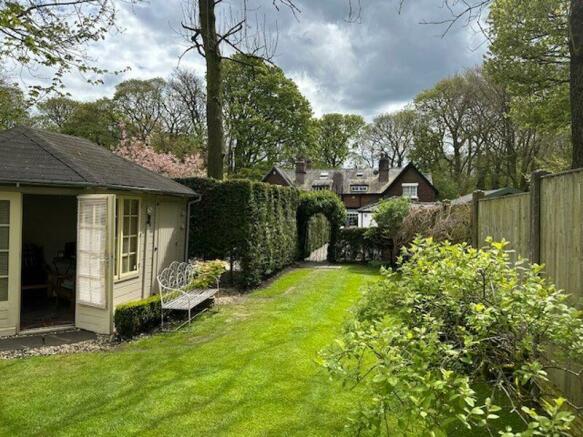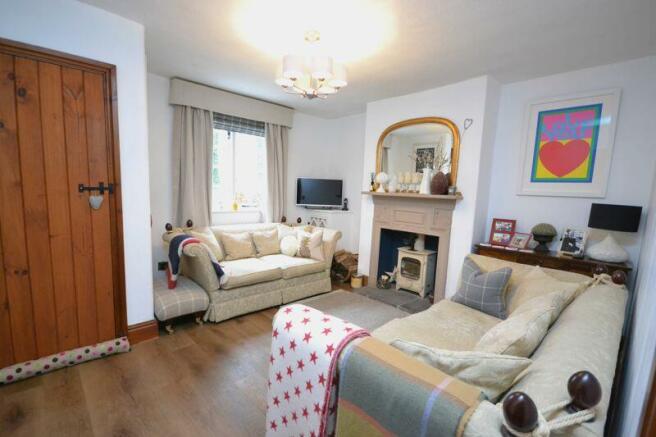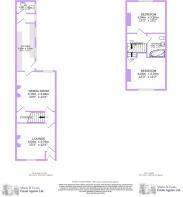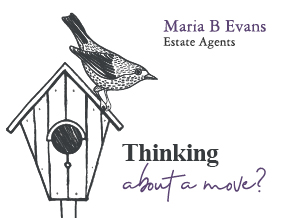
Gothic Cottages, School Lane Wigan WN2 1PD

- PROPERTY TYPE
Cottage
- BEDROOMS
2
- BATHROOMS
1
- SIZE
Ask agent
- TENUREDescribes how you own a property. There are different types of tenure - freehold, leasehold, and commonhold.Read more about tenure in our glossary page.
Freehold
Key features
- Chocolate-Box pretty Grade II Listed mid-terrace cottage
- Set in the heart of the idyllic Haigh Country Park
- Two delightful reception rooms with fireplaces
- Well-appointed, attractive galley-style kitchen
- Laundry and separate two-piece cloakroom
- Two double bedrooms both with fitted wardrobes
- Bathroom with three-piece contemporary suite
- Pretty rear courtyard ideal for container planting
- Further secluded lawn garden with summerhouse
- Sublime rural aspects over protected parkland
Description
Any one of these four landmark cottages in the row is constantly asought-after prospect for discerning purchasers and No. 2 will notdisappoint. The front is approached via a wrought iron gate set into apicket fence which opens to a lengthy pebbled pathway running alongsidea lawn having beech hedge and picket fence borders. There is even aspace alongside the front door for a bench from which to enjoy themorning sun.The timber front door with opaque glass inset and fanlight over opens to aporch with space for a coat rack and has a latch door opening into thesitting room. This good-size room has a lancet-style timber window to thefront, a central pendant light and corner cupboard housing the energymeters. The focal point of the room is the painted cast-iron fire surroundwith a stone flagged hearth and creating a very cosy aura. The woodluxury vinyl flooring also gives an attractive finish and continues beneathtwo latch doors into the dining room.
Between the lounge and the dining room is a small vestibule with astaircase rising and to the first floor.The dining room has a window to the rear, pendant light over the tablespace and a traditional style radiator. The eye is drawn to the beautifullimestone ingle fireplace with York stone hearth which stands to one sideof the room and is currently used as a log store.A further latch door opens to the well-appointed kitchen which has twowindows overlooking the courtyard, a stable-style timber door with glassinset, two ceiling lights and a stone flagged floor.
The kitchen is fittedwith an excellent range of maple effect wall and base cabinets havingmosaic tiling between levels and incorporating glazed display cabinetsand drawer banks. The coordinating granite worktops have an inset oneand a half bowl stainless steel sink unit with etched side drainer and aswan-neck mixer spray tap. Also inset is a Neff four ring ceramic hobwith a chimney-style stainless-steel extractor fan above and an eye-levelNeff oven and microwave close by. Integrated appliances include a fridgefreezer and a Bosch dishwasher, and the area is warmed by a vertical tuberadiator.The adjacent laundry room has a side window, a ceiling light and slateeffect tiled flooring which continues beneath the door of the adjacentcloakroom. The tiled counter-top has plumbing beneath for an automaticwashing machine and space for a tumble dryer.The cloakroom with an opaque side window, ceiling light and a built-incupboard housing the wall-mounted Baxi gas fired combination boiler.Warmed by a chrome vertical tube radiator, there is also a a low flushWC and a built-in timber vanity cabinet with inset wash hand basin.
The butterfly-style staircase with a rope handrail rises to the first-floorlanding having a spindle balustrade, pendant light and loft hatch.The left wing leads to bedroom one with a window to the front, a pendantlight, and a traditional style radiator. There are fitted wardrobes to onewall having sliding doors, one being mirror fronted, and to the side is abuilt-in dressing table. This good-size double room also has a featuredecorative cast-iron fire surround with Victorian tiled hearth.The right wing gives way to bedroom two which has a high-level windowto the rear, a ceiling light and a traditional style radiator. There are builtin wardrobes, a cabinet with shelves over and a timber fire surround witha cast iron dog grate.The bathroom is fully mosaic tiled in natural autumn shades, has insetspotlights, a high-level Velux window plus a lancet window borrowinglight from the landing. The contemporary three-piece white suitecomprises a close-coupled WC, pedestal wash hand basin with mono-bloctap, and a shaped bath with protective glass screen and Sirrus showerover. There is also a wall-mounted mirror-fronted toiletries cabinet plus avertical tube radiator to warm the towels.
By car, the property is approached over a shared, pebbled drivewaywhich meanders to the private parking area for two cars. There is a gatedaccess to the rear paved courtyard garden which is ideal for containerplanting, having a wall boundary, an outside tap and space for a bistrotable and chairs.By the parking spaces, a gate opens to the fence and hedge enclosed rearlawn garden which has borders of shrub and specimen tree planting andcentrally features a large ash tree. A delightful cream paintedsummerhouse with part-glazed double doors, laminate flooring andhaving power and light, provides the perfect retreat whilst a section to therear of the summerhouse is used as a store for garden tools. At the end ofthe garden is a circular patio for al fresco dining and benefitting frommagnificent rural aspects over the protected adjacent parkland. Alongsideis a raised vegetable bed, log store and this tranquil setting has anabundance of wildlife and birds settling in the surrounding woodlandsand fields which also provide remarkable walks.
Viewing is strictly by appointment through Maria B Evans Estate Agents
We are reliably informed that the Tenure of the property is Freehold
The Local Authority is Wigan Borough Council
The EPC rating is to be advised
The Council Tax Band is D
The property is served by septic tank
The property is warmed by gas central heating
Please note:Room measurements given in these property details are approximate and are supplied as a guide only.All land measurements are supplied by the Vendor and should be verified by the buyer's solicitor. Wewould advise that all services, appliances and heating facilities be confirmed in working order by anappropriately registered service company or surveyor on behalf of the buyer as Maria B. Evans EstateAgency cannot be held responsible for any faults found. No responsibility can be accepted for anyexpenses incurred by prospective purchasers.
Brochures
Full Details- COUNCIL TAXA payment made to your local authority in order to pay for local services like schools, libraries, and refuse collection. The amount you pay depends on the value of the property.Read more about council Tax in our glossary page.
- Band: D
- PARKINGDetails of how and where vehicles can be parked, and any associated costs.Read more about parking in our glossary page.
- Yes
- GARDENA property has access to an outdoor space, which could be private or shared.
- Yes
- ACCESSIBILITYHow a property has been adapted to meet the needs of vulnerable or disabled individuals.Read more about accessibility in our glossary page.
- Ask agent
Gothic Cottages, School Lane Wigan WN2 1PD
Add an important place to see how long it'd take to get there from our property listings.
__mins driving to your place
Your mortgage
Notes
Staying secure when looking for property
Ensure you're up to date with our latest advice on how to avoid fraud or scams when looking for property online.
Visit our security centre to find out moreDisclaimer - Property reference 12292133. The information displayed about this property comprises a property advertisement. Rightmove.co.uk makes no warranty as to the accuracy or completeness of the advertisement or any linked or associated information, and Rightmove has no control over the content. This property advertisement does not constitute property particulars. The information is provided and maintained by Maria B Evans Estate Agents, Croston. Please contact the selling agent or developer directly to obtain any information which may be available under the terms of The Energy Performance of Buildings (Certificates and Inspections) (England and Wales) Regulations 2007 or the Home Report if in relation to a residential property in Scotland.
*This is the average speed from the provider with the fastest broadband package available at this postcode. The average speed displayed is based on the download speeds of at least 50% of customers at peak time (8pm to 10pm). Fibre/cable services at the postcode are subject to availability and may differ between properties within a postcode. Speeds can be affected by a range of technical and environmental factors. The speed at the property may be lower than that listed above. You can check the estimated speed and confirm availability to a property prior to purchasing on the broadband provider's website. Providers may increase charges. The information is provided and maintained by Decision Technologies Limited. **This is indicative only and based on a 2-person household with multiple devices and simultaneous usage. Broadband performance is affected by multiple factors including number of occupants and devices, simultaneous usage, router range etc. For more information speak to your broadband provider.
Map data ©OpenStreetMap contributors.
