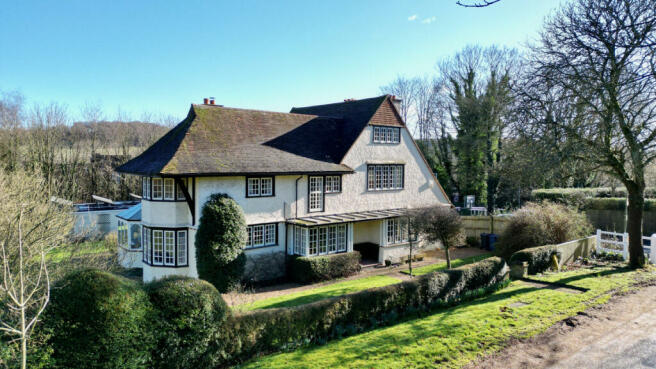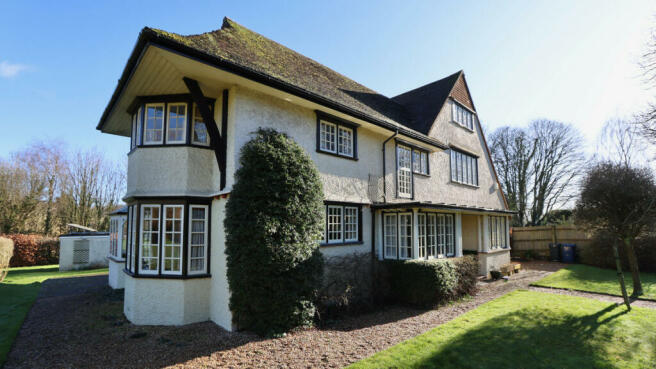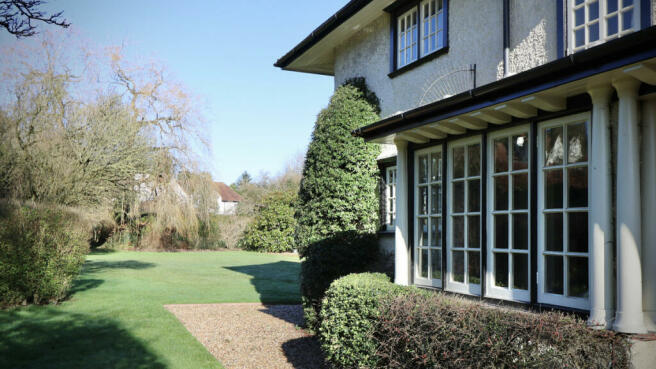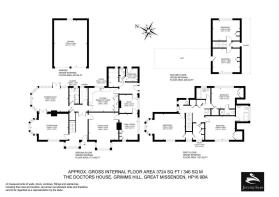
Grimms Hill, Great Missenden, HP16

- PROPERTY TYPE
Character Property
- BEDROOMS
5
- BATHROOMS
3
- SIZE
Ask agent
- TENUREDescribes how you own a property. There are different types of tenure - freehold, leasehold, and commonhold.Read more about tenure in our glossary page.
Freehold
Description
This superbly located property is within walking distance of both Great Missenden train station (approx. 40 minutes to London Marylebone) and the attractive period high street. This sought-after area is also renowned for its outstanding selection of grammar and private schools.
• Five double bedrooms
• Three bathrooms
• Dual aspect drawing room
• Three further reception rooms
• Detached garage and own gravel driveway
• Approximately 0.7 acres
• Centre of the village location
• Requires modernisation
• Gas central heating
• Sole agent
Great Missenden
Nestled in the picturesque Chiltern Hills and surrounded by open countryside, Great Missenden is extremely popular with families looking to relocate to a pretty countryside location yet retain easy access to London. With easy access to both Amersham and Beaconsfield shopping facilities, plus a regular and fast rail link to central London, Great Missenden is an unbeatable location.
Grimms Hill
As the area’s premier road, Grimms Hill is a beautiful, mature, tree lined private avenue, bordered by wide grass verges. With exceptional detached houses on large plots, this sought-after location is popular with local families, as well as those moving to the area seeking easy access to London.
The Doctor’s House
The property had been the doctor’s surgery for Great Missenden, with a separate entrance from Station Approach since approx. 1880 until the current owner bought it in 1978.
Red Hall
Spacious entrance reception hall, stained glass front door, square bay window, panelling to dado, stairs rising to first floor, cast iron column style radiator, set of double doors into the inner lobby.
Black Hall
Stripped wood floorboards, exposed timber beams, a plate rail, entrance to the coats/boot cupboard.
Sitting Room
Fitted carpet, triple aspect, two cast iron column style radiators, curved bay window over-looking the rear garden with a built-in bench seat with storage, wall lights, dado rail, fireplace with inset cast iron wood burning stove, wooden mantelpiece surround, slate hearth, double multi pane doors through to the conservatory.
Dining Room
Fitted carpet, square bay window, plate rail, cast iron column style radiator, open fireplace with inset marble surround, mantlepiece, marble hearth, presently un-used and un-tested, panelling to plate rail, door through to the Doctor’s area.
Conservatory
Terracotta tiled floor, two radiators, double glazed double doors to the rear garden, venting, ceiling fan.
Laundry Room
Dresser with storage cupboard and display cabinets, plumbing for washing machine, venting for tumble dryer, worktop with a white bowl wash hand basin, mixer tap, spotlights.
Walk-in Larder
Stripped wood floorboards, larder windows with mesh, shelving, spotlights.
Kitchen/breakfast Room
Stripped wood floorboards, fitted with a range of matching base units and wall cabinets, corner cupboard, worktop with inset twin circular sinks with mixer tap, single drainer, waste disposal, plumbing for dishwasher, electric foot heater, seven ring Belling range with gas hob, two electric fan ovens, grill and storage drawers. Large dresser with storage cupboards, drawers and shelving, additional storage cupboards/linen cupboards, gas fired central heating boiler, cupboard housing a lagged copper cylinder hot water tank.
Freezer Room
Concrete floor, base unit, worktop and shelving.
Downstairs Cloakroom WC
Cork tiled floor, suite comprising low flush WC, bracket wash hand basin, dado rail, electric wall heater.
Workshop
Multi pane door to the rear garden, shelving, power and light.
Brown Hall
Stripped wood floorboards, panelling to dado rail, picture rail.
Study/Music Room
Fitted carpet, radiator, dado rail, storage cupboard, shelves.
Family/Snug Room
Fitted carpet, dual aspect, radiator, fireplace with a mantlepiece surround, storage cupboards and drawers, shelving, picture rail, door leading to dining room.
Landing 1
Fitted carpet, picture rail, stairs rising to the top floor, large linen cupboard, large storage cupboard with hanging space.
Landing 2
Fitted carpet, storage cupboard.
WC
Dual aspect WC, white low flush WC, painted timber floorboards.
Master Bedroom
Fitted carpet, column style radiator, built-in wardrobe cupboard, picture rail.
Ensuite WC
Vinyl floor, matching suite comprising panelled bath with Victorian style mixer tap and shower attachment, low flush WC, pedestal wash hand basin, radiator, picture rail.
Bedroom Three
Fitted carpet, column style radiator, large built-in wardrobe cupboards, picture rail, access to under eaves storage.
Ensuite Shower Room WC
Fitted carpet, white suite comprising shower cubicle, wash hand basin with mixer tap, low flush WC, spotlights.
Bedroom Two
Dual aspect, fitted carpet, originally the Principal bedroom, two column style radiators, curved bay window over-looking the gardens, picture rails, fireplace with a mantlepiece surround (un-used and un-tested) door leading to galleried balcony over-looking the entrance hall, floor to ceiling multi pane window, door leading through the dressing room
Dressing Room
Fitted carpet, cast iron column style radiator, picture rail, storage cupboards.
Family Bathroom WC
Fitted carpet, matching white suite comprising panel bath, separate shower over, shower screen enclosed wash hand basin with storage cupboards under, low flush WC, radiator, wall lights, extractor fan.
Bedroom Five
Fitted carpet, storage cupboard.
Bedroom Four
Fitted carpet, storage cupboard, walk in loft with light and boarding.
Outside
Outside
Front – Front – Brick steps descending to a gravel path leading to a covered porch area with a Terracotta floor.
Rear – Approximately 0.7 acres, mainly laid to lawn with well stocked flower and shrub borders and mature hedging. Vegetable and fruit plot, gravel driveway providing off street parking for many cars and leading to:-
Garage
Double garage, two up and over doors, power, light, PV solar panels (currently not used).
Brochures
Brochure 1- COUNCIL TAXA payment made to your local authority in order to pay for local services like schools, libraries, and refuse collection. The amount you pay depends on the value of the property.Read more about council Tax in our glossary page.
- Band: H
- PARKINGDetails of how and where vehicles can be parked, and any associated costs.Read more about parking in our glossary page.
- Yes
- GARDENA property has access to an outdoor space, which could be private or shared.
- Yes
- ACCESSIBILITYHow a property has been adapted to meet the needs of vulnerable or disabled individuals.Read more about accessibility in our glossary page.
- Ask agent
Grimms Hill, Great Missenden, HP16
NEAREST STATIONS
Distances are straight line measurements from the centre of the postcode- Great Missenden Station0.0 miles
- Wendover Station4.3 miles
- Chesham Station4.3 miles
About the agent
Jeremy Swan Estate Agents has been based in Great Missenden for over fifteen years. Owner Jeremy, who still runs the business today, has over 30 years' experience in the UK property market. He began his estate agency career in North London - a fantastic training ground for the agility of mind needed in a successful agent before re-locating to the popular commuter village of Great Missenden, Buckinghamshire. Nestled in the Chiltern Hills, Great Missenden is
Industry affiliations



Notes
Staying secure when looking for property
Ensure you're up to date with our latest advice on how to avoid fraud or scams when looking for property online.
Visit our security centre to find out moreDisclaimer - Property reference RX354829. The information displayed about this property comprises a property advertisement. Rightmove.co.uk makes no warranty as to the accuracy or completeness of the advertisement or any linked or associated information, and Rightmove has no control over the content. This property advertisement does not constitute property particulars. The information is provided and maintained by Jeremy Swan, Great Missenden. Please contact the selling agent or developer directly to obtain any information which may be available under the terms of The Energy Performance of Buildings (Certificates and Inspections) (England and Wales) Regulations 2007 or the Home Report if in relation to a residential property in Scotland.
*This is the average speed from the provider with the fastest broadband package available at this postcode. The average speed displayed is based on the download speeds of at least 50% of customers at peak time (8pm to 10pm). Fibre/cable services at the postcode are subject to availability and may differ between properties within a postcode. Speeds can be affected by a range of technical and environmental factors. The speed at the property may be lower than that listed above. You can check the estimated speed and confirm availability to a property prior to purchasing on the broadband provider's website. Providers may increase charges. The information is provided and maintained by Decision Technologies Limited. **This is indicative only and based on a 2-person household with multiple devices and simultaneous usage. Broadband performance is affected by multiple factors including number of occupants and devices, simultaneous usage, router range etc. For more information speak to your broadband provider.
Map data ©OpenStreetMap contributors.





