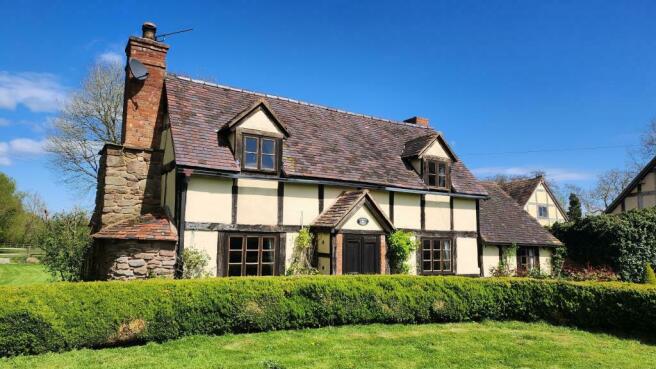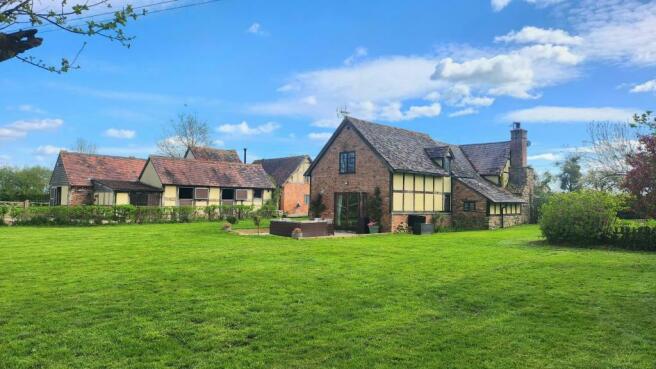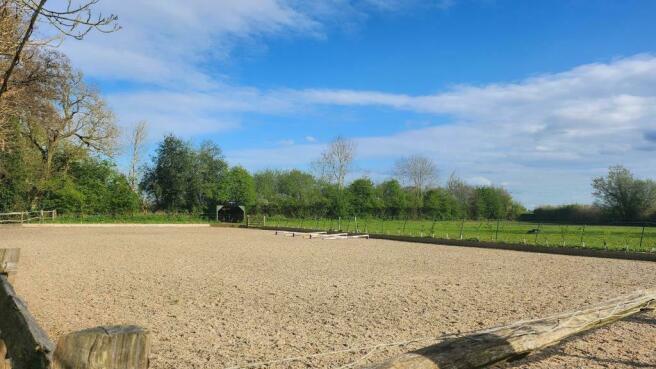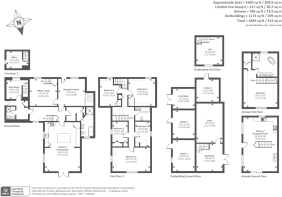
Eyton, Leominster, Herefordshire, HR6

- PROPERTY TYPE
Detached
- BEDROOMS
6
- BATHROOMS
4
- SIZE
4,446 sq ft
413 sq m
- TENUREDescribes how you own a property. There are different types of tenure - freehold, leasehold, and commonhold.Read more about tenure in our glossary page.
Freehold
Key features
- Detached characterful cottage
- Land totaling approx 4.5 acres with 2 paddocks
- 3 stables with additional outbuildings
- 20X40 silica sand and fibre arena
- Luxury open plan one bed holiday cottage
- 5 Double bedrooms
- 3 bathrooms
- 4 Reception rooms including an open plan kitchen/diner
- Private wrap around gardens
- Parking with separate driveway for holiday let
Description
Located within the rural hamlet of Eyton, this well presented 5 double bedroom detached cottage dating back to the 17th Century, with land totaling approx 4.5 acres with 3 stables, various outbuildings and a 1 bedroom detached holiday cottage.
Property Details
Located in the rural hamlet of Eyton, with the town of Leominster nearby, is this unique 5 double bedroom detached house with a detached 1 bedroom holiday cottage accessed by its own private driveway and secure private gardens, 3 stables, outbuildings and a 20X40 menage set with land totaling approx 4.5 Acres.
The main house dates back to 1642 and is accessed through a porch at the front of the property, which leads you into the first of three reception rooms, which is complete with windows to the front, a feature inglenook fireplace with a log burner, bread oven and characterful beams.
From the first reception room you can access the second reception and the hallway. The second reception room is currently used as an office with the character features continuing with ceiling beams and a staircase to the first floor. The property has access to high-speed fibre direct to the property, with 900mb available. The multiple ground floor rooms lend themselves to any number of configurations to best suit your needs and are representative of the versatile nature of the living accommodation on offer.
Back in the hall, you will find a downstairs bathroom which has been fully renovated with a separate bath and shower, with additional storage. The property benefits from an additional shower room with a boot room adjacent. The boot room has a further staircase which leads you into an office space.
To the rear of the property, there is an open plan kitchen which was renovated in 2021, which offers a range of floor and wall units, a Belfast sink under the window to the side aspect, various integral appliances including a dishwasher, fridge and freezer. There is an island in the middle of the kitchen with an integral wine fridge and hidden charging points. The kitchen has been designed with a corner pantry and space for additional freezers. The kitchen offers a versatile space with a dining table and a snug looking out through the french doors onto the private rear garden and recently added patio area, making the room an ideal entertaining space in addition to the various other reception rooms.
The first floor can be accessed from two staircases, taking the staircase from hallway you are brought into the landing space, which then leads to two double bedrooms, both with built in wardrobes. Further down the landing, there are two further double bedrooms, one of which is currently used as a dressing room with built in wardrobes. The master bedroom is at the rear of the property with dual aspect windows overlooking the stables and paddocks. In addition to the two downstairs bathrooms, there is a bathroom located on the first floor.
The property boasts a detached one bedroom holiday cottage accessed by a private driveway and secure gardens. The cottage has an open plan impression with the staircase to the first floor in the middle. To the left of the staircase is the fitted kitchen and dining room, you can freely walk around the ground floor into living room, with log burner and patio doors onto the private patio and space for the hot tub. The first floor includes a master bedroom with rural views onto the paddocks and is complete with a built in wardrobe and an en-suite bathroom with a free standing bath, separate shower and His and Hers vanity.
There is much on offer on the outside of the property to enhance what is already such an attractive proposition on the inside. A lawned area to the front features established borders with various trees and shrubs. The gardens wrap around the property together with a patio area at the rear. The patio has views stretching across the private paddocks and room for multiple pieces of furniture, making an ideal outside entertaining space. The paddocks are currently split into 2 fields, both with automatic water troughs. Further 2 acres potentially available for lease by separate negotiation. The current owners installed a 20 X 40 arena in 2021 with SportTrack surface suitable for all disciplines. The blend of equestrian grade silica sand with synthetic fibres combined with a full drainage system allows for year round use.
There are three stables ranging in size from 11'2 X 11'1 to 15'6 X 10'11, with the addition of a feed room. Expansion of the stables may be possible subject to necessary planning as the current stables form part of an outbuilding which consists of a large store room and workshop, which has a staircase taking you to a secret reception room.
Video Viewings:
If proceeding without a physical viewing please note that you must make all necessary additional investigations to satisfy yourself that all requirements you have of the property will be met. Video content and other marketing materials shown are believed to fairly represent the property at the time they were created.
Brochures
More details from ChancellorsCouncil TaxA payment made to your local authority in order to pay for local services like schools, libraries, and refuse collection. The amount you pay depends on the value of the property.Read more about council tax in our glossary page.
Band: E
Eyton, Leominster, Herefordshire, HR6
NEAREST STATIONS
Distances are straight line measurements from the centre of the postcode- Leominster Station2.0 miles
About the agent
Since opening in 1807, Chancellors have been passionate about selling and letting property, with our customers' needs at the forefront of our priorities. As one of the UK's leading independent estate agents, we refuse to rest on our laurels and constantly strive to develop and grow our brand for the better. Through hard work and determination, Chancellors now have 58 networked offices across the South of England and Mid Wales. We currently have a strong local prese
Industry affiliations



Notes
Staying secure when looking for property
Ensure you're up to date with our latest advice on how to avoid fraud or scams when looking for property online.
Visit our security centre to find out moreDisclaimer - Property reference 5325741. The information displayed about this property comprises a property advertisement. Rightmove.co.uk makes no warranty as to the accuracy or completeness of the advertisement or any linked or associated information, and Rightmove has no control over the content. This property advertisement does not constitute property particulars. The information is provided and maintained by Chancellors, Leominster. Please contact the selling agent or developer directly to obtain any information which may be available under the terms of The Energy Performance of Buildings (Certificates and Inspections) (England and Wales) Regulations 2007 or the Home Report if in relation to a residential property in Scotland.
*This is the average speed from the provider with the fastest broadband package available at this postcode. The average speed displayed is based on the download speeds of at least 50% of customers at peak time (8pm to 10pm). Fibre/cable services at the postcode are subject to availability and may differ between properties within a postcode. Speeds can be affected by a range of technical and environmental factors. The speed at the property may be lower than that listed above. You can check the estimated speed and confirm availability to a property prior to purchasing on the broadband provider's website. Providers may increase charges. The information is provided and maintained by Decision Technologies Limited.
**This is indicative only and based on a 2-person household with multiple devices and simultaneous usage. Broadband performance is affected by multiple factors including number of occupants and devices, simultaneous usage, router range etc. For more information speak to your broadband provider.
Map data ©OpenStreetMap contributors.





