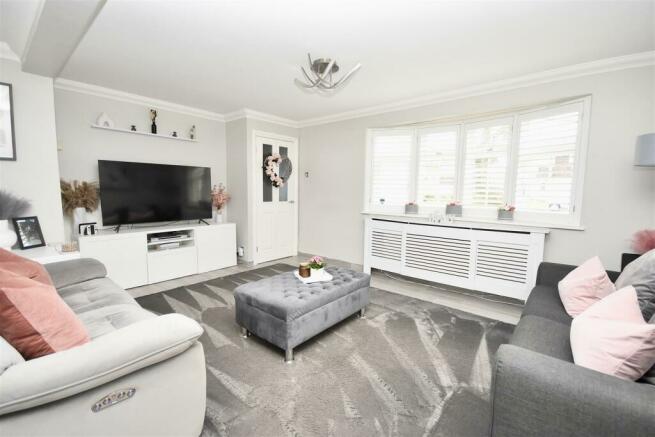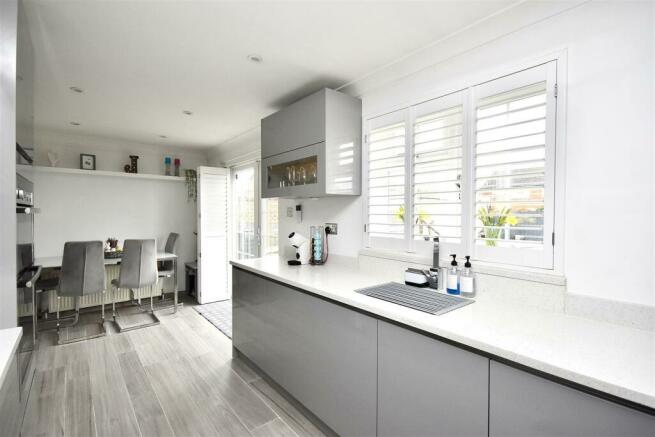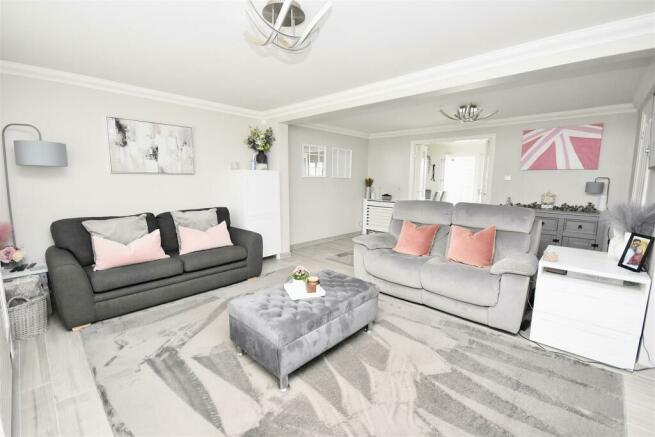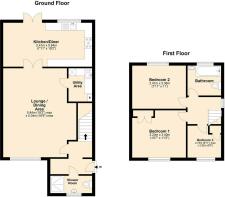
Willow Bank Walk, Leighton Buzzard, LU7 3UT

- PROPERTY TYPE
Semi-Detached
- BEDROOMS
3
- BATHROOMS
2
- SIZE
915 sq ft
85 sq m
- TENUREDescribes how you own a property. There are different types of tenure - freehold, leasehold, and commonhold.Read more about tenure in our glossary page.
Freehold
Key features
- Exceptionally Well Finished 'Turnkey' Property
- Three Bedrooms
- Extended Semi Detached House
- 19Ft x 16Ft Lounge/Dining Area
- 19Ft Kitchen with Integrated Appliances
- Additional Downstairs Shower Room
- Garage & Parking for Three Vehicles
- Quiet & Peaceful Non Through Road Location
- Utility Area
- Stylish & Modern Condition Throughout
Description
M & M Properties are delighted to offer this TRULY EXCEPTIONALLY WELL FINISHED, EXTENDED THREE BEDROOM SEMI DETACHED HOUSE positioned overlooking greenery and located within a quiet non-through road in Leighton Buzzard.
There are a host of desirable features to include a REFITTED AND EXTENDED KITCHEN WITH INTEGRATED APPLIANCES AND QUARTZ WORKTOPS, PORCELAIN TILED FLOORING DOWNSTAIRS, 19FT X 16FT (OVER 200 SQ FT) LOUNGE / DINING AREA aswell as a UTILITY ROOM.
This 'Turnkey' style property which comes in a beautifully stylish and modernised condition throughout enabling the next buyer to simply move right in!
Location - The location is a popular and established residential development called 'The Planets Estate', just a short walk to the town centre within excellent school catchments for all ages to include Beaudesert lower school aswell as Vandyke Upper School. Additionally there are scenic walks along the Clipstone Brook aswell as various parks on the doorstep.
There are local amenities in close proximity to include a Tesco Express, the newly refurbished Clay Pipe pub aswell as local parks and scenic green space making it ideal for families, aswell as the main middle green area which is ideal for dog walking. The property is also within walking distance of the main town centre of Leighton Buzzard with its busy high street, wide range of local shops, restaurant, bards aswell as a vibrant twice weekly charter market.
Accommodation - The property comes with generous sized rooms throughout benefitting from an extension across the back of the house, with the accommodation being set over two floors. The ground floor is entered through a composite front door leading into a roomy entrance hallway with doors into a downstairs shower room, aswell as into the lounge/dining area and stairway to the first floor. The main living space is particularly good sized being over 200 square feet, incorporating space for a large dining table aswell as a cosy lounge set up excellently. There is a Utility room off the lounge which is incredibly handy with fitted storage units, space for washing machine, tumble dryer and fridge/freezer aswell as having a sink and housing the boiler which was installed only in 2022.
The impressively sized kitchen spans the back of the property in the extension which comes fully fitted with a range of high gloss wall and base level units, deep pan drawers, hidden corner cupboards, Quartz worksurfaces and complimentary subway tiling. There are a range of Neff appliances which include an integrated double oven, five ring gas hob with a designer filter hood. Complimenting the downstairs is porcelain ceramic tiling throughout and plantation style shutter blinds to the windows and French doors.
Stairs lead up to the bright and airy first floor landing which has doors leading into all three bedrooms, two of which have fitted wardrobes, aswell as the family bathroom. with a modern three piece suite Loft access is also on this floor.
Entrance Hallway - 2.38m max x 2.11m max (7'9" max x 6'11" max) -
Lounge/Dining Area - 5.84m max x 5.04m max (19'1" max x 16'6" max) -
Downstairs Shower Room - 2.52m x 0.78m (8'3" x 2'6") -
Kitchen/Diner - 5.84m x 2.41m (19'1" x 7'10") -
Utility Area - 1.56m x 2.64m (5'1" x 8'7") -
First Floor Landing - 2.57m x 1.71m (8'5" x 5'7") -
Bedroom 1 - 3.40m max x 3.23m max (11'1" max x 10'7" max) -
Bedroom 2 - 2.41m max x 3.36m max -
Bedroom 3 - 2.72m max x 2.52m max (8'11" max x 8'3" max) -
Bathroom - 2.55m x 1.49m (8'4" x 4'10") -
Exterior & Gardens - To the front of the property is low maintenance garden area mainly laid to lawn with a selection of border plants and a pathway leading to the front door and gated side access. At the back of the property is also a fully enclosed, low maintenance garden incorporating a central lawn area, decorative borders, a paved patio area and a timber seating area. There is a pathway leading to the rear gate opening onto the parking.
Parking & Garage - At the rear there is off road parking for up to three vehicles. Garage has roller door, aswell as power and light connected, ideal for storage and can provide further parking for another vehicle if required.
Utilities Connected - The property has mains water, sewerage and drainage connected. Heating is by way of mains gas to radiator powered by a gas boiler. There is mains electricity connected.
Brochures
Willow Bank Walk, Leighton Buzzard, LU7 3UTBrochure- COUNCIL TAXA payment made to your local authority in order to pay for local services like schools, libraries, and refuse collection. The amount you pay depends on the value of the property.Read more about council Tax in our glossary page.
- Band: C
- PARKINGDetails of how and where vehicles can be parked, and any associated costs.Read more about parking in our glossary page.
- Yes
- GARDENA property has access to an outdoor space, which could be private or shared.
- Yes
- ACCESSIBILITYHow a property has been adapted to meet the needs of vulnerable or disabled individuals.Read more about accessibility in our glossary page.
- Ask agent
Willow Bank Walk, Leighton Buzzard, LU7 3UT
NEAREST STATIONS
Distances are straight line measurements from the centre of the postcode- Leighton Buzzard Station1.4 miles
- Cheddington Station4.5 miles
- Bletchley Station6.3 miles
About the agent
Moving home is one of the biggest decisions you make and as an independent, local agency we offer a flexible, personal service to suit you which many larger companies can not, and a proven track record that newer agents in the town do not. Our professional skilled sales team are committed to ensuring you achieve the best possible sale price for your property as swiftly, and as straightforwardly, as possible.
We are a totally independent estate agent run and sta
Industry affiliations



Notes
Staying secure when looking for property
Ensure you're up to date with our latest advice on how to avoid fraud or scams when looking for property online.
Visit our security centre to find out moreDisclaimer - Property reference 32911804. The information displayed about this property comprises a property advertisement. Rightmove.co.uk makes no warranty as to the accuracy or completeness of the advertisement or any linked or associated information, and Rightmove has no control over the content. This property advertisement does not constitute property particulars. The information is provided and maintained by M & M Properties, Leighton Buzzard. Please contact the selling agent or developer directly to obtain any information which may be available under the terms of The Energy Performance of Buildings (Certificates and Inspections) (England and Wales) Regulations 2007 or the Home Report if in relation to a residential property in Scotland.
*This is the average speed from the provider with the fastest broadband package available at this postcode. The average speed displayed is based on the download speeds of at least 50% of customers at peak time (8pm to 10pm). Fibre/cable services at the postcode are subject to availability and may differ between properties within a postcode. Speeds can be affected by a range of technical and environmental factors. The speed at the property may be lower than that listed above. You can check the estimated speed and confirm availability to a property prior to purchasing on the broadband provider's website. Providers may increase charges. The information is provided and maintained by Decision Technologies Limited. **This is indicative only and based on a 2-person household with multiple devices and simultaneous usage. Broadband performance is affected by multiple factors including number of occupants and devices, simultaneous usage, router range etc. For more information speak to your broadband provider.
Map data ©OpenStreetMap contributors.





