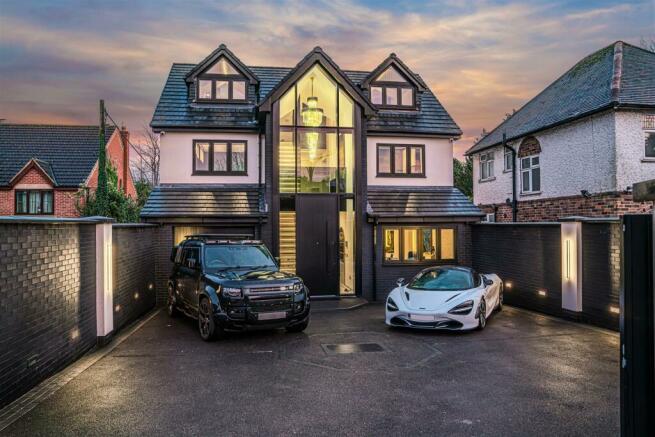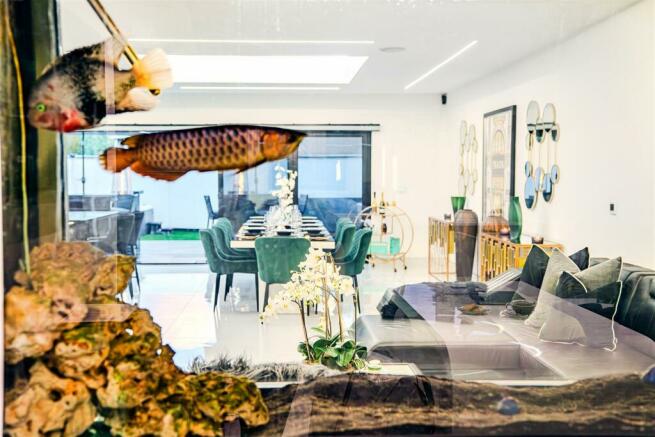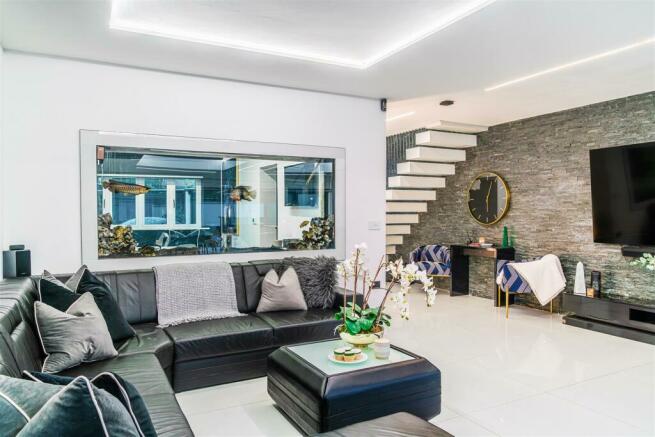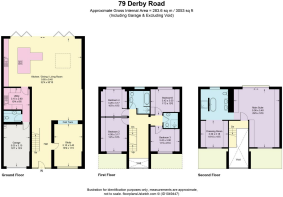Discover this one-of-a-kind home at No.79 Derby Road.

- PROPERTY TYPE
Detached
- BEDROOMS
5
- BATHROOMS
3
- SIZE
3,053 sq ft
284 sq m
- TENUREDescribes how you own a property. There are different types of tenure - freehold, leasehold, and commonhold.Read more about tenure in our glossary page.
Freehold
Key features
- Guide Price £1.1m - £1.25m
- Ultra-modern design with high tech finishes throughout
- Bi-folding doors opening into the back garden perfect for entertaining
- Open plan kitchen-dining-living room
- Electric gated entrance with ample parking
- Far reaching views from the Juliet balcony in the master suite
- Ideal position for commuting to the city centre
- Easy commute for work and pleasure
Description
Finer Details - The Home:
* Guide Price £1,100,000 to £1,250,000
* Approximately 3053sq. ft in total
* Fully rebuilt in 2021 with no expense spared on the finish
* Electric gated driveway with parking for 4 cars and a single integral garage
* Utility room with plumbing for a washer and dryer
Services:
* Mains Gas
* Mains Water
* Mains Electricity
* Mains Drainage
* EPC rating - C
Some of the images and floorplans shown throughout the marketing and within the brochure are computer generated images and may not be accurate and therefore should not be relied upon for decision making. The accuracy of the dimensions, layout and visuals are not guaranteed and may be subject to change.
** For more photos and information, download the brochure on desktop. For your own hard copy brochure, or to book a viewing please call the team **
79 Derby Road - Innovative in its ultra-modern design, with its phenomenal, trend setting frontage and high-tech finishes, No. 79, Derby Road, brings fresh clarity to the phrase ‘safe as houses’.
With its wow-factor façade and accessible, convenient setting off Derby Road, No. 79, Derby Road is a home of high functionality, featuring specialist, slim profile, tinted, anti-sun, triple glazed windows for the ultimate in peace and privacy. This sublime home is also served by Hikvision CCTV and comes with an array of mod cons within.
Fully rebuilt and completely unique, No. 79 strikes an impressive pose amidst the neighbouring homes of Derby Road.
Pull through the electric gated entrance and park up on the black tarmac drive, where there is parking for up for four vehicles alongside a single garage. Inset wall lighting guides the way by night, with provision for an EV charger.
High Tech Finish - In this smart home, convenience and control is at your finger tips.
Welcomed with the spectacular finger print access to enter the door which gurantees fast registration. Already you are taken back by the intelligence. Next, to be greeted by the impressive LED staircase which has several colour choices to set the scene.
Through to the spacious kitchen area which has so many astonishing features. Starting off by making a coffee with Alexa, this is just so magical giving you the ability to relax. Another hassle-free automation is the electric blinds, these are so easy operatable on them carefree days. This voice control system thoughout the whole house really helps to monitor and control everything so effortlessly.
This NEST thermostat in this home really stands apart from other systems as it is so beneficial for energy savings, it just allows you to set a schedule so simply.
Included in all bathrooms is the touch screen feature, this is an excellent addition and gives that stylish and contemporary design. You can individually adjust programs optimising your morning shower routine; the temperature, spray mode, duration and intensity can be set for each person and accessed at the push of a button.
Alexa really does rule this house whether it is getting the latest news or having that bubble bath ready to relax in when you get through the door.
All these tech features really are impressive, it gives that extra layer of convenience and assurance...
Safe As Houses - If every man’s home is his castle, No. 79, Derby Road serves as a fortress. High walls enclose the sides and rear garden, with the 3.5 metre high front door accessed via phone or fingerprint ID.
Emerge into the entrance hall where the contemporary, open plan layout of this home is instantly felt. Underfloor heating warms from beneath the porcelain tiles which flow throughout this level of the home for a seamless appeal. Ahead, the LED lit, open-tread staircase is a stunning feature, beautifully illuminated by an impressive chandelier and triple height windows to the front.
Feast Your Eyes - Make your way through to the open plan kitchen-dining-living room. Minimalist and masculine in its décor and design, gleaming black, mirrored, full height, handleless cabinetry provides an abundance of storage, whilst white veined, black granite worktops afford ample preparation space.
Here, a plethora of fitted Siemens studio line appliances serve your every culinary need, including a steam oven, combi oven, microwave, warming drawer, vacuum, coffee machine, studio-line dishwasher, induction hob and extractor. There is also plumbing for a washer and dryer in the utility room.
Wine fridges and glass cabinets with under cabinet lighting add a splash of luxury, whilst electric blackout blinds are fitted to bifolding doors and roof lanterns. Spotlighting overhead can be set to different hues, to create different moods, including warm white, cool white or bright white. The lights, blinds and coffee machine, along with several other features in the home, can be controlled by phone.
Tucked away to the rear of the kitchen is a fully tiled cloakroom with wash basin and touch screen controls for the WC; beyond which there is access to the integral garage.
Wine And Dine - Dine sociably at the central island, whilst there is ample room for a large dining table before the bifolding doors which draw back to provide seamless access out to the capacious garden entertaining area.
Embracing sociable, modern living, the kitchen-dining-living area offers space to cook, dine and entertain, with plenty of room for a large corner sofa in the lounge area, where a stunning inbuilt, low-maintenance fish tank feature wall offers glimpses through to the separate study.
State Of The Art Living - Wired for CAT6 throughout, seek sanctuary in the study to the front of the home, sound proofed and overlooking the front drive through a wealth of windows. Sonos speakers feature, with all the home controls, including those for heating, showering and bathing, communicated via tablet, phone or voice command.
Ascend the floating, illuminated staircase, to arrive at the first-floor landing, where four bountiful double bedrooms await. Served by a sublime shower room and a separate bathroom, feel the luxury in the built-in sound systems, touch screen toilet controls, Aqualisa touch screen and voice command shower and bath. NEST heating controls feature on both this level and on the floor above. Sneak a closer look in the top drawer of the fitted furniture in the bedrooms, to spy a built-in safe for added security.
Above, on the uppermost floor, admire the stunning waterfall chandelier, bathed in light from the triple height windows to the front. The textured wall, also featured in the study, adds a tactile, sensory element as you climb the floating staircase to the second-floor landing.
Here, discover the secluded master suite, with far reaching views from the Juliet balcony out over the garden and tree fringed rooftops. The contemporary, chic décor continues, with prominent whites, greys and black accents. Alongside an emperior bed, there is plenty of fitted wardrobe and drawer storage alongside a vanity unit, television and wine fridge.
Underfloor heating emanates in the fully fitted dressing room and also the spacious ensuite. Refresh and revive in the bathroom where there are storage units, twin wash basins, luxurious, freestanding bath and walk-in shower.
Entertain With Ease - Flow out from the bifolding doors and into the spacious and secure rear garden. Tall walls retain the warmth and ensure this garden is never overlooked. With a large terrace, there is so much space for entertaining, with room for a hot tub, wood-fired pizza oven, barbecue and wine fridge.
Beyond the terrace is a large area of Astro turf lawn, adding a lush feel to the garden area. Patio heaters and wall lights ensure this space is ideal for entertaining throughout the seasons, even after the sun has set to the rear.
Out And About - Perfectly poised for access into nearby cities, No. 79, Derby Road is ideally situated for those commuting for work or pleasure, with the night life of Nottingham on your doorstep.
Conveniently close to the nearby Queens Medical Centre, schools for all ages are available nearby including Bramcote Primary School and Nottingham High School.
Commute with ease; No. 79, Derby Road is primed for access into the larger towns and cities via the many handy road links, including the A52 and M1. Head into nearby Nottingham for mainline rail links.
Close by there are a number of eateries including a Miller and Carter steakhouse, a Greene King gastro pub, a number of delicatessens and a range of other cuisines including Thai, Chinese, Mediterranean and Sicilian.
Pick up your essentials from the convenient Co-op at the end of the road, with a wider choice of supermarkets within minutes, including Sainsbury’s.
With golf clubs, leisure centres and nature reserves on your doorstep, the scope for fitness and exercise is exponential.
Live a life less ordinary in a unique, one-of-a-kind home, designed to bring simplicity, security and a luxurious level of sociability to every day.
Smith & Co Estates use all reasonable endeavors to supply accurate property information in line with the Consumer Protection from Unfair trading Regulations 2008. These property details do not constitute any part of the offer or contract and all measurements are approximate. The matters in these particulars should be independently verified by prospective buyers. It should not be assumed that this property has all the necessary planning, building regulation or other consents. Any services, appliances and heating system(s) listed have not been checked or tested. Purchasers should make their own enquiries to the relevant authorities regarding the connection of any service. No person in the employment of Smith & Co Estates has any authority to make or give any representations or warranty whatever in relation to this property or these particulars or enter into any contract relating to this property on behalf of the vendor. Floor plan not to scale and for illustrative purposes only.
Brochures
79 Derby RoadCouncil TaxA payment made to your local authority in order to pay for local services like schools, libraries, and refuse collection. The amount you pay depends on the value of the property.Read more about council tax in our glossary page.
Band: E
Discover this one-of-a-kind home at No.79 Derby Road.
NEAREST STATIONS
Distances are straight line measurements from the centre of the postcode- Cator Lane Tram Stop1.1 miles
- Chillwell Road Tram Stop1.4 miles
- Beeston Centre Tram Stop1.4 miles
About the agent
Smith & Co Estates Ltd, Mansfield
Smith and Co Estates Unwin Suite 1 Crow Hill Drive Mansfield NG19 7AE

We offer a unique approach to selling and letting homes with exceptional marketing methods, and we put you and your home buying experience at the forefront of everything we do.
Being a small and exclusive, independent estate agent allows us to approach selling houses differently.
Unique Marketing - We Approach Things Differently...
We keep our portfolio selective, we keep our high level of service focused on you! We choose to stay as an exclusive estate agent to deliver an i
Notes
Staying secure when looking for property
Ensure you're up to date with our latest advice on how to avoid fraud or scams when looking for property online.
Visit our security centre to find out moreDisclaimer - Property reference 32912229. The information displayed about this property comprises a property advertisement. Rightmove.co.uk makes no warranty as to the accuracy or completeness of the advertisement or any linked or associated information, and Rightmove has no control over the content. This property advertisement does not constitute property particulars. The information is provided and maintained by Smith & Co Estates Ltd, Mansfield. Please contact the selling agent or developer directly to obtain any information which may be available under the terms of The Energy Performance of Buildings (Certificates and Inspections) (England and Wales) Regulations 2007 or the Home Report if in relation to a residential property in Scotland.
*This is the average speed from the provider with the fastest broadband package available at this postcode. The average speed displayed is based on the download speeds of at least 50% of customers at peak time (8pm to 10pm). Fibre/cable services at the postcode are subject to availability and may differ between properties within a postcode. Speeds can be affected by a range of technical and environmental factors. The speed at the property may be lower than that listed above. You can check the estimated speed and confirm availability to a property prior to purchasing on the broadband provider's website. Providers may increase charges. The information is provided and maintained by Decision Technologies Limited.
**This is indicative only and based on a 2-person household with multiple devices and simultaneous usage. Broadband performance is affected by multiple factors including number of occupants and devices, simultaneous usage, router range etc. For more information speak to your broadband provider.
Map data ©OpenStreetMap contributors.




