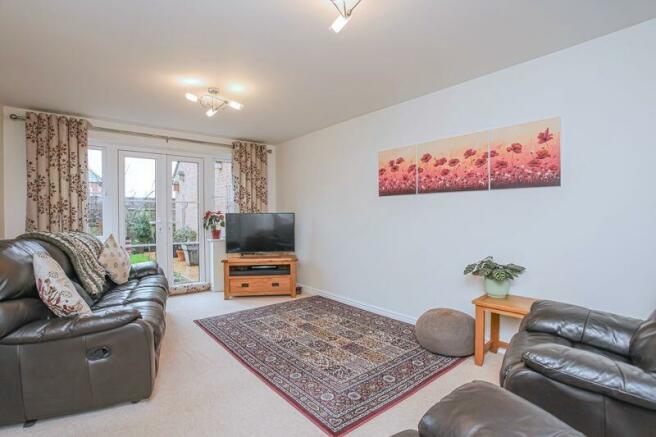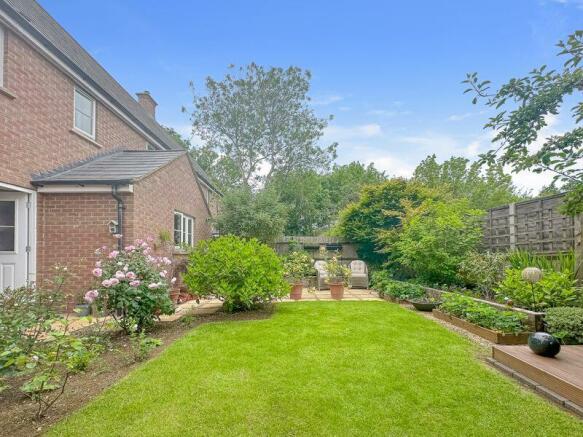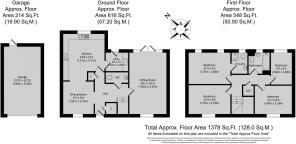
Oak Farm Close, Milcombe

- PROPERTY TYPE
Semi-Detached
- BEDROOMS
4
- BATHROOMS
2
- SIZE
Ask agent
- TENUREDescribes how you own a property. There are different types of tenure - freehold, leasehold, and commonhold.Read more about tenure in our glossary page.
Freehold
Key features
- POPULAR VILLAGE LOCATION
- SMALL MODERN DEVELOPMENT
- FOUR BEDROOMS, TWO BATHROOMS
- DUAL ASPECT SITTING ROOM WITH DOUBLE DOORS TO THE REAR GARDEN
- DINING ROOM
- MODERN AND WELL EQUIPPED KITCHEN/BREAKFAST ROOM
- CLOAKROOM
- BEAUTIFULLY LANDSACPED REAR GARDEN
- LARGE SINGLE GARAGE
- DRIVEWAY PARKING
Description
The Property
4 Oak Farm Close, Milcombe is a superb modern family home which is pleasantly located within this small development on the edge of this sought after village. The spacious accommodation is beautifully presented and thoughtfully planned for modern family living. On the ground floor there is a central hallway with a double doorway to the dining room, a cloakroom, a dual aspect sitting room, a well equipped kitchen/breakfast room and a utility room. On the first floor there is a landing, a master bedroom with en-suite shower room, three further bedrooms and a family bathroom. To the side of the property there is a driveway with parking for two vehicles and a large single garage. To the rear there is an established garden which is beautifully landscaped. We have prepared a floorplan to show the room sizes and layout. Some of the main features include:
Situation
Milcombe lies approx 1.5 miles from Bloxham, approx 5 miles away from Banbury, 8 Miles from Chipping Norton and just 6 miles from Soho Farmhouse. It is a sought after village with amenities including, public house, a shop, parish church and is on a good transport route. Within the nearby village of Bloxham there are independent and comprehensive secondary schools, primary school, post office, co-operative, a hair salon, a beauty salon and a doctor's and dental surgery. Primary schooling and a wide range of amenities are also available in the nearby village of Hook Norton.
Entrance Hallway
A central hallway with wood effect flooring, a large storage cupboard and a staircase to the first floor with a further store cupboard beneath.
Sitting Room
A spacious dual aspect room with a window to the front and double doors to the rear garden.
Cloakroom
Wash hand basin and W.C.
Dining Room
With a double doorway from the hallway, wood effect flooring, a window to the front and a doorway to the kitchen/breakfast room.
Kitchen/Breakfast Room
A spacious kitchen/breakfast room which adjoins the dining room and therefore is ideal for entertaining. Fitted with shaker style eye level cabinets and base units and drawers with work surfaces over, an inset one and a half bowl sink and drainer and an induction hob with extraction hood over. Integrated appliances include a double oven, a fridge/freezer, and a dishwasher. Door to utility room.
Utility Room
Base and eye level cabinets, work surfaces, sink and draining board, space and plumbing for a washing machine and tumble dryer. Door to side passageway.
First Floor Landing
A central landing with a hatch to the loft space, an airing cupboard and doors to all first floor accommodation.
Master Bedroom
A spacious double with two windows to the rear and an en-suite shower room.
Bedroom Two
A double room with a window to the front.
Bedroom Three
A double room with a window to the front.
Bedroom Four
A single room with a window to the rear.
Bathroom
Fitted with a modern white suite comprising a panelled bath with a shower over, a wash hand basin and W.C. Modern tiling, heated towel rail and a window to the rear.
Outside
There is a tandem driveway at the side of the property with parking for two vehicles and gives access to the garage. To the rear there is a beautifully landscaped garden which is laid to lawn with a paved patio adjoining the house which extends to the side and well stocked flower and plant borders.
Garage
A large single garage with an up and over door to the front and a personal door to the garden.
Additional Information
Services
All services connected with the exception of gas. LPG gas fired central heating.
Local Authority
Cherwell District Council. Tax band D.
Viewings
By prior arrangement with Round & Jackson.
Tenure
A freehold property.
Directions
From Banbury proceed south westerly via the Bloxham Road (A361) and continue for approximately three miles until the village of Bloxham is reached. Continue through Bloxham and bear right at the mini roundabout towards Chipping Norton. Continue for approximately half a mile and turn right where sign posted Milcombe. Continue through the village and straight ahead towards Rye Hill and then take the right hand turn in to Oak Farm Drive and then left into Oak Farm Close where the property will be found on your right.
Brochures
Property BrochureFull Details- COUNCIL TAXA payment made to your local authority in order to pay for local services like schools, libraries, and refuse collection. The amount you pay depends on the value of the property.Read more about council Tax in our glossary page.
- Band: D
- PARKINGDetails of how and where vehicles can be parked, and any associated costs.Read more about parking in our glossary page.
- Yes
- GARDENA property has access to an outdoor space, which could be private or shared.
- Yes
- ACCESSIBILITYHow a property has been adapted to meet the needs of vulnerable or disabled individuals.Read more about accessibility in our glossary page.
- Ask agent
Oak Farm Close, Milcombe
Add your favourite places to see how long it takes you to get there.
__mins driving to your place
Round & Jackson are an independent estate agent covering Banbury and the surrounding villages. Specialising in property sales, we focus all or our efforts in providing the best possible service for our vendor clients and purchasers. With a great deal of experience in the business and extensive knowledge of the local area, we are in an ideal position to offer the best advice and facilitate as straightforward a move as possible.
We are most proud of our reputation which we have established over decades as individuals and as a very successful team in more recent years. We offer a professional and friendly approach with customer satisfaction being our main aim in all that we do.
We look to combine both modern and traditional estate agency with a personal touch, we are always happy to go the extra mile and our customer referrals are testimony to this. Our prominent office position is a great marketing tool which we combine with extensive online advertising, the highest quality photography and brochures.
Please feel free to get in touch if you are looking to buy or sell in the Banbury area or if you would like any advise on the moving process.
Your mortgage
Notes
Staying secure when looking for property
Ensure you're up to date with our latest advice on how to avoid fraud or scams when looking for property online.
Visit our security centre to find out moreDisclaimer - Property reference 12268197. The information displayed about this property comprises a property advertisement. Rightmove.co.uk makes no warranty as to the accuracy or completeness of the advertisement or any linked or associated information, and Rightmove has no control over the content. This property advertisement does not constitute property particulars. The information is provided and maintained by Round & Jackson, Banbury. Please contact the selling agent or developer directly to obtain any information which may be available under the terms of The Energy Performance of Buildings (Certificates and Inspections) (England and Wales) Regulations 2007 or the Home Report if in relation to a residential property in Scotland.
*This is the average speed from the provider with the fastest broadband package available at this postcode. The average speed displayed is based on the download speeds of at least 50% of customers at peak time (8pm to 10pm). Fibre/cable services at the postcode are subject to availability and may differ between properties within a postcode. Speeds can be affected by a range of technical and environmental factors. The speed at the property may be lower than that listed above. You can check the estimated speed and confirm availability to a property prior to purchasing on the broadband provider's website. Providers may increase charges. The information is provided and maintained by Decision Technologies Limited. **This is indicative only and based on a 2-person household with multiple devices and simultaneous usage. Broadband performance is affected by multiple factors including number of occupants and devices, simultaneous usage, router range etc. For more information speak to your broadband provider.
Map data ©OpenStreetMap contributors.





