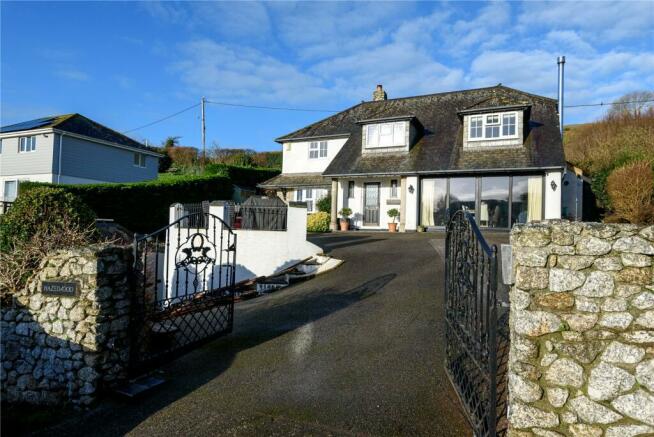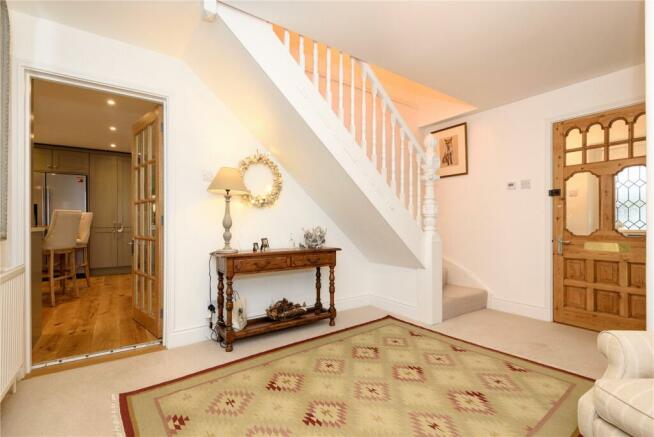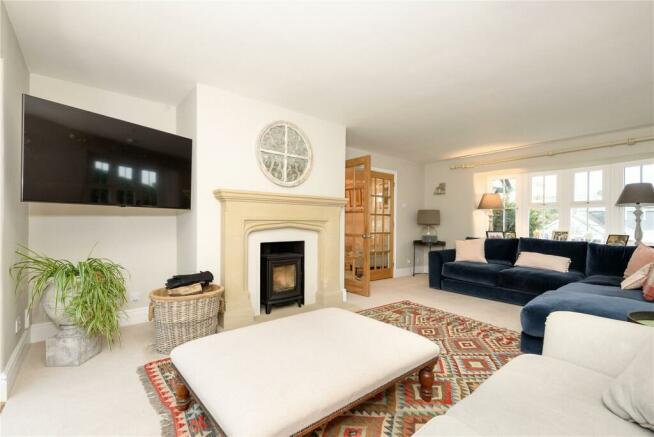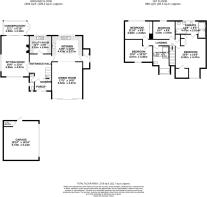Kellow, Looe, Cornwall

- PROPERTY TYPE
Detached
- BEDROOMS
4
- BATHROOMS
2
- SIZE
Ask agent
- TENUREDescribes how you own a property. There are different types of tenure - freehold, leasehold, and commonhold.Read more about tenure in our glossary page.
Freehold
Description
Entrance
Upon entering the house, you are greeted by a bright and spacious interior, entering through the porch with original tiled flooring and wooden doors throughout. Entrance hall leading off to the Living Room, Utility, Downstairs WC and Kitchen.
Kitchen / Diner
The open-plan layout creates a seamless flow between the dining, and kitchen areas. The kitchen has a sophisticated newly fitted units, with ample storage, granite worktops with seamless splashback, a large island, waist height electric oven, and a new Aga. The Dining room is flooded with light, with newly fitted up sliding doors, opening to the front of the house, looking out to sea. The current owners have added a log burner in the dining room to make this the perfect place for both relaxing family meals and entertaining. Off the kitchen there is an extra storage room currently used as a wine cellar.
Utility Room
This space is a great addition to the property. Benefitting from worktop units, an additional waist height electric oven, Space for washing machine and additional appliance space. This room has a door to the garden.
Living Room / Conservatory
Entering the living room through double wooden doors, this room boasts a spacious and bright interior, benefitting from triple aspect, Upvc windows. The granite fireplace surrounding the log burner creates a focal point of the room. Leading off through sliding doors to the conservatory, adding an extra living space, for a peaceful moment overlooking the garden.
Stairs / Landing
Original woodwork stairs lead to the upper floor, with feature lighting creating that warm ambiance. A large hallway leading to the bedrooms and family bathroom.
Master / Ensuite
The master suite has truly been designed allowing that private and calm space in the house. The room has tailored fitted wardrobes and cupboard in the eve giving amazing storage. The ensuite has been carefully designed with designer tiles, a walk-in shower, bath, toilet, and basin unit with storage. Boasting modern luxury and homely comfort.
Second Bedroom
The second bedroom is a light, generous double with a Upvc window to rear elevation.
Third Bedroom
The third bedroom is also light, generous double with a Upvc window to rear elevation.
Fourth Bedroom
Another great sized bedroom, befitting from flush fitted wardrobes. Currently used as a twin room.
Bathroom
The main bathroom offers luxury living. It’s been impeccably decorated with tasteful tiles and fittings. Comprising of a walk-in shower, bath, toilet, and vanity with basin.
Garden & Location
The house is situated in a peaceful and tranquil setting, ideal for those seeking a quiet and relaxing lifestyle. The well-maintained garden adds to the overall appeal of the property, offering a private outdoor space for relaxation and entertaining. Making the property more attractive is the double garage, and large private driveway, providing ample space for vehicles and storage.
Agents Note
This property is perfect for those looking for a stylish and sophisticated home in a sought-after location. Don't miss the opportunity to make this stunning house your new home. Contact us today to arrange a viewing. Owned Solar pannels. (half do water half do electric.) Boiler installed 2022. Service include mains, gas, water, electirc and sewage.
- COUNCIL TAXA payment made to your local authority in order to pay for local services like schools, libraries, and refuse collection. The amount you pay depends on the value of the property.Read more about council Tax in our glossary page.
- Band: F
- PARKINGDetails of how and where vehicles can be parked, and any associated costs.Read more about parking in our glossary page.
- Yes
- GARDENA property has access to an outdoor space, which could be private or shared.
- Yes
- ACCESSIBILITYHow a property has been adapted to meet the needs of vulnerable or disabled individuals.Read more about accessibility in our glossary page.
- Ask agent
Kellow, Looe, Cornwall
Add your favourite places to see how long it takes you to get there.
__mins driving to your place

Your mortgage
Notes
Staying secure when looking for property
Ensure you're up to date with our latest advice on how to avoid fraud or scams when looking for property online.
Visit our security centre to find out moreDisclaimer - Property reference CJE240034. The information displayed about this property comprises a property advertisement. Rightmove.co.uk makes no warranty as to the accuracy or completeness of the advertisement or any linked or associated information, and Rightmove has no control over the content. This property advertisement does not constitute property particulars. The information is provided and maintained by Carla Jones Estate Agents, Cornwall. Please contact the selling agent or developer directly to obtain any information which may be available under the terms of The Energy Performance of Buildings (Certificates and Inspections) (England and Wales) Regulations 2007 or the Home Report if in relation to a residential property in Scotland.
*This is the average speed from the provider with the fastest broadband package available at this postcode. The average speed displayed is based on the download speeds of at least 50% of customers at peak time (8pm to 10pm). Fibre/cable services at the postcode are subject to availability and may differ between properties within a postcode. Speeds can be affected by a range of technical and environmental factors. The speed at the property may be lower than that listed above. You can check the estimated speed and confirm availability to a property prior to purchasing on the broadband provider's website. Providers may increase charges. The information is provided and maintained by Decision Technologies Limited. **This is indicative only and based on a 2-person household with multiple devices and simultaneous usage. Broadband performance is affected by multiple factors including number of occupants and devices, simultaneous usage, router range etc. For more information speak to your broadband provider.
Map data ©OpenStreetMap contributors.




