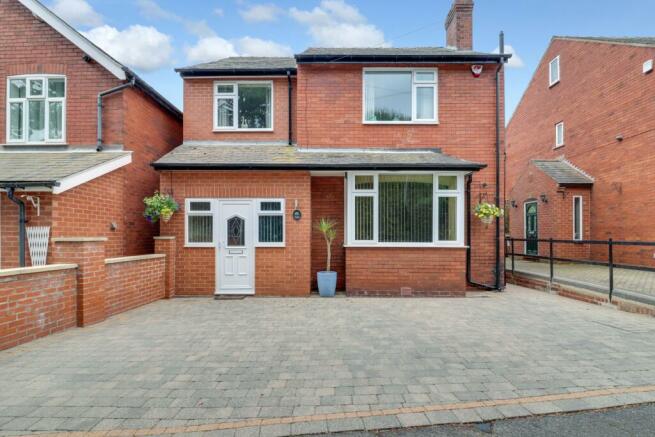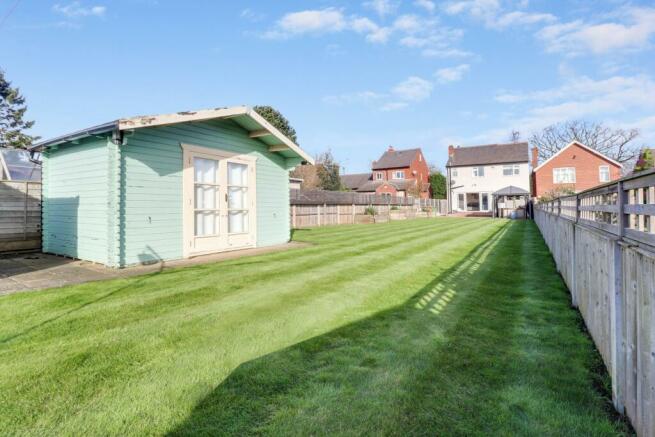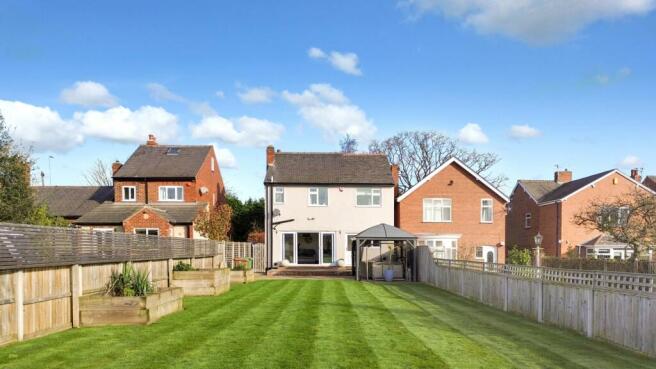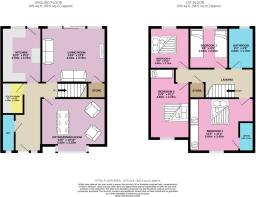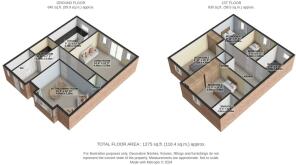Southfield Lane, Horbury, Wakefield, West Yorkshire, WF4

- PROPERTY TYPE
Detached
- BEDROOMS
4
- BATHROOMS
2
- SIZE
Ask agent
- TENUREDescribes how you own a property. There are different types of tenure - freehold, leasehold, and commonhold.Read more about tenure in our glossary page.
Freehold
Key features
- Call NOW 24/7 To Express Your Interest
- Available With No Onward Chain
- Wonderful Family Home
- Well Proportioned Bedrooms
- Parking for Multiple Vehicles
- Large Rear Garden
- Close to Excellent Local Amenities and Schools
- Two Bathrooms
Description
EweMove is delighted to present this wonderful family home in the sought after village of Horbury. Available with NO ONWARD CHAIN and a vast back garden, this is a property that demands a viewing. Comprising 4 bedrooms, 2 bathroom, living room, sitting/dining room, kitchen, utility and WC, this home has a lot to offer. Speak to us 24/7 to express your interest.
Arriving at Southfield Lane you're greeted by a spacious front drive which comfortably fits three vehicles. You step inside to a large hallway and the downstairs WC is to your left, providing convenience for the owners and visitors alike. Solid wood floor runs through the majority of downstairs creating a sense of warmth and elegance. The kitchen is modern with built in appliances and a range of base and wall units. The floor is finished with beautiful tiles and has underfloor heating. The ideal space to whip up culinary delights whether it be for a mid week meal or entertaining friends and family. Adjacent to the kitchen is the living room where you're immediately drawn to the view of the large garden through the sliding doors. The rare oupportunitnuty to not be overlooked is a thing of beauty and makes this garden even more appealing. The living room is a great size with room for a furniture layout of your choosing, the possibility to mount your TV and features a store cupboard. The dining/sitting room is a welcomed second reception room and features a bay window, where natural light beams in. This is a versatile space that can be adapted to compliment your family life. The current vendors use this space for their dining room and it comfortably fits a large table which is great for entertaining. There is additional floor space on offer for more comfortable seating also. Downstairs is completed by the practical utility room where you can find connections for your white goods and additional storage.
Heading upstairs, bedroom 1 is a large double with built in wardrobes that span one wall of the room, helping you maximise the floor space on offer. This bedroom comes with its own shower ensuite which features a WC, hand wash basin and shower cubicle. Bedroom 2 is a well proportioned double room and allows for large wardrobes. Bedrooms 3 and 4 both face the rear of the property and are double rooms, making this the ideal home for growing families. The house bathroom is a fantastic size and features a shower cubicle, bath, WC, vanity unit and heated towel rail. The bathroom is tiled throughout. A place for members of the household to relax and rejuvenate.
Externally the property comes into its own, providing a garden of luxury for those with green fingers or equally those who require a relatively low maintenance garden. Recently landscaped the garden features a patio area with a large premium pergola, railway sleeper planters and a lush green lawn. To the rear of the garden you will find a summer house, single garage and shed. Countryside views carry on for miles providing a serene backdrop for those summer barbecues or enjoying your morning coffee from the pergola.
To summarise this property is a beautiful family home and offered with no chain allowing a quick transaction. Located in Horbury, you have all the local amenities you could wish for on your doorstep, including but not limited to, the Co-Op, doctors, dentist, eateries, wine bars and local boutique shops. For those with children you are spoilt by an array of schools for all ages that all come well regarded. Close to the M1 junctions this property lends itself to those that need to commute to work. Wakefield train-station is approx 10 minutes drive from your door and there is a selection of regular local buses from Horbury centre. This is a premium property with lots to offer its next owners. Speak to us 24/7 to express your interest, we can't wait to show you around.
Kitchen
3.78m x 2.73m - 12'5" x 8'11"
Utility Room
2.15m x 1.5m - 7'1" x 4'11"
WC
Sitting/Dining Room
4.43m x 3.29m - 14'6" x 10'10"
Living Room
4.43m x 3.79m - 14'6" x 12'5"
Bedroom 1
3.65m x 3.42m - 11'12" x 11'3"
Ensuite
2.03m x 1.01m - 6'8" x 3'4"
Bedroom 2
4.8m x 2.72m - 15'9" x 8'11"
Bedroom 3
2.83m x 2.66m - 9'3" x 8'9"
Bedroom 4
2.83m x 2.72m - 9'3" x 8'11"
Bathroom
2.83m x 1.76m - 9'3" x 5'9"
- COUNCIL TAXA payment made to your local authority in order to pay for local services like schools, libraries, and refuse collection. The amount you pay depends on the value of the property.Read more about council Tax in our glossary page.
- Band: C
- PARKINGDetails of how and where vehicles can be parked, and any associated costs.Read more about parking in our glossary page.
- Yes
- GARDENA property has access to an outdoor space, which could be private or shared.
- Yes
- ACCESSIBILITYHow a property has been adapted to meet the needs of vulnerable or disabled individuals.Read more about accessibility in our glossary page.
- Ask agent
Southfield Lane, Horbury, Wakefield, West Yorkshire, WF4
Add your favourite places to see how long it takes you to get there.
__mins driving to your place
Your mortgage
Notes
Staying secure when looking for property
Ensure you're up to date with our latest advice on how to avoid fraud or scams when looking for property online.
Visit our security centre to find out moreDisclaimer - Property reference 10421060. The information displayed about this property comprises a property advertisement. Rightmove.co.uk makes no warranty as to the accuracy or completeness of the advertisement or any linked or associated information, and Rightmove has no control over the content. This property advertisement does not constitute property particulars. The information is provided and maintained by EweMove, Covering Yorkshire. Please contact the selling agent or developer directly to obtain any information which may be available under the terms of The Energy Performance of Buildings (Certificates and Inspections) (England and Wales) Regulations 2007 or the Home Report if in relation to a residential property in Scotland.
*This is the average speed from the provider with the fastest broadband package available at this postcode. The average speed displayed is based on the download speeds of at least 50% of customers at peak time (8pm to 10pm). Fibre/cable services at the postcode are subject to availability and may differ between properties within a postcode. Speeds can be affected by a range of technical and environmental factors. The speed at the property may be lower than that listed above. You can check the estimated speed and confirm availability to a property prior to purchasing on the broadband provider's website. Providers may increase charges. The information is provided and maintained by Decision Technologies Limited. **This is indicative only and based on a 2-person household with multiple devices and simultaneous usage. Broadband performance is affected by multiple factors including number of occupants and devices, simultaneous usage, router range etc. For more information speak to your broadband provider.
Map data ©OpenStreetMap contributors.
