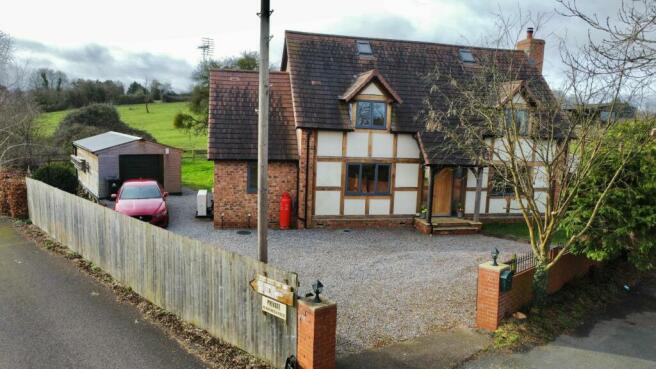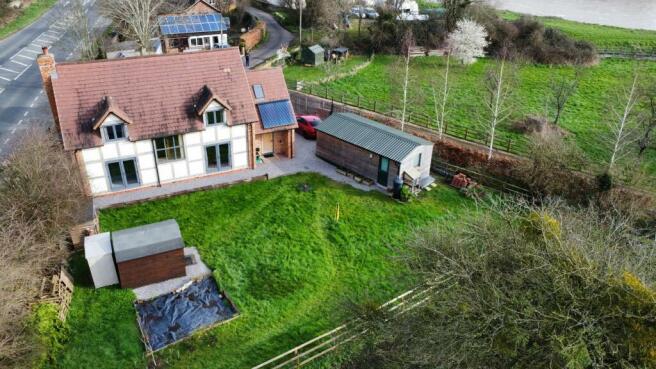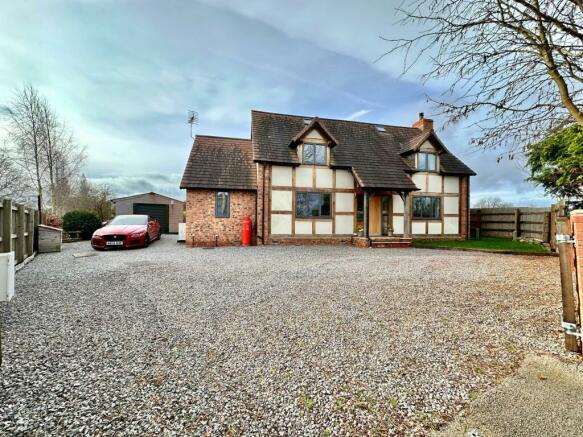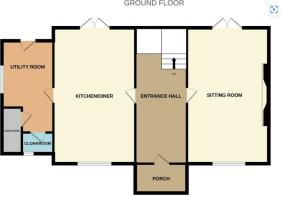Cedarholme, Main Road, Minsterworth, Gloucester

- PROPERTY TYPE
Detached
- BEDROOMS
3
- BATHROOMS
2
- SIZE
1,862 sq ft
173 sq m
- TENUREDescribes how you own a property. There are different types of tenure - freehold, leasehold, and commonhold.Read more about tenure in our glossary page.
Freehold
Key features
- 3 doublle bedrooms 1 En-suite
- Driveway and Garage
- First time available since new
- Flexible accomodation
- Good EPC rating
- Log burner
- Offers invited
- Rural setting
- Solar panels
- Walking distance to a Pub
Description
This unique home is one of a kind, and is beautifully built to ensure that is eco-friendly and up to date with current environmental systems. This includes under floor heating throughout the ground floor and en-suite, thermal solar water heater, rain water recycling system, and air source heat pump heating.
The light and spacious accommodation is set over two floors where the beautiful Oak frame can be enjoyed throughout, allowing the occupier to appreciate the fantastic and very skilled construction type.
The first floor comprises; a entrance porch, grand entrance hall, open plan fitted kitchen/diner with access to garden, lounge with multi fuel burning stove, utility room and cloakroom. The first floor comprises; landing, study area, three bedrooms (one with en-suite), and a family bathroom with bath and separate shower. Outside, the property is accessed via double five bar gates and has lawned front garden with parking to the side. The rear gardens are mainly laid to lawn with a variety of shrubs, flowers and plants. There is an outside substantial workshop and beautiful views of the surrounding countryside.
Minsterworth is located within close proximity (5.1 miles) to the city of Gloucester and under 12 miles to the Spa town of Cheltenham its us lucky enough to have a Pub within walking distance. Closer villages include Highnam, Westbury on Severn and Newnham-on-Severn which offer their own local facilities, including primary schools, public houses, pharmacy, post offices and more. There is a regular bus service which runs to and from the various villages/towns and cities and Gloucester train station is close by providing access to further destinations.
A wider range of facilities and activities also available throughout the Forest of Dean including an abundance of woodland and river walks. The Severn Crossings and M4 towards London, Bristol and Cardiff are easily reached from this area along with access onto the M5 and the Midlands.
Council Tax Band: E (Forest of Dean District Council )
Tenure: Freehold
Entrance porch
Oak beams. Oak front door providing access through to entrance hall.
Entrance hall
Oak beamed walls and ceiling, under stairs storage cupboard, polished travertine stone flooring with underfloor heating, wall thermostat, stairs leading to first floor, access through to kitchen/diner and lounge.
Lounge
22.67ft x 13.67ft
Large brick Inglenook fireplace with Oak beam and multi fuel burning stove with stone hearth, internal spotlights, wall and ceiling beams, underfloor heating, windows to front aspect, double Oak doors providing access out into rear garden.
Kitchen/diner
22.67ft x 13.75ft
Open plan layout. Fitted units at eye and base level with Silestone quartz worktops, Belfast sink with mixer tap (including boiling tap) and drainer, integrated Bosch stainless steel double oven with fire ring gas hob, extractor hood, integrated dishwasher and fridge freezer, inset ceiling spotlights, Oak ceiling and wall beams, window to front aspect, polished travertine stone flooring with underfloor heating, double Oak French doors providing access out to rear garden.
Utility
13.17ft x 8.58ft
Fitted units with Oak worktops, inset stainless steel sink unit and mixer taps, plumbing and space for washing machine/dryer, storage cupboard, cupboard housing main immersion tank, controls for air source heat pumps and tank for harvesting the collection of water for washing machine and toilets, polished travertine tiled flooring with underfloor heating.
Cloakroom
WC, wash hand basin, vanity unit with Oak worktops, polished tiled flooring.
FIRST FLOOR:
Landing
Access to all bedrooms, bathroom, study area and loft space.
Study
Exposed Oak beams.
Bedroom 1
13.67ft x 14.33ft
Oak wall and ceiling beams, window to the rear overlooking countryside, radiator, wall thermostat, access to en-suite.
En-suite
Double headed stainless steel shower with stone tiled splash backs, wash hand basin with vanity unit with stone worktops, WC, extractor fan, velux window to rear aspect, underfloor heating.
Bedroom 2
13.75ft x 12ft
Exposed ceiling and wall beams, radiator, window to rear aspect with views overlooking countryside.
Bedroom 3
13.67ft x 11.17ft
Exposed wall and ceiling beams, radiator, window to front aspect.
Bathroom
13.67ft x 8.67ft
Panelled bath with mixer taps, separate double stainless steel shower with glazed sliding screen, WC, wash hand basin with vanity unit, heated towel rail, extractor fan, radiator, tiled walls and ceiling beams.
Outside
The property is accessed via double five bar gates within walling and wrought iron tops, and there is a lawned garden to the front with parking on driveway to the side. The rear gardens are South Westerly facing and mainly laid to lawn with a mixture of shrubs, flowers and plants and there is a shingle terrace. There are a variety of garden sheds (both small and larger) and an outdoor workshop. There is also concealed utility space and post and rail fencing onto farmland. There are beautiful views of the surrounding countryside.
Workshop
22.67ft x 11.5ft
Power and lighting supply, eaves storage, window to rear aspect, electric roller door to front and pedestrian access via door to the side.
Vehicle parking
On driveway to side of property.
Services
Mains water and electric connected.
Biodigester system fitted for waste drainage and Air source heat pump for heating.
The property also benefits from thermal solar to heat water and a rain water recycling system.
Viewings
By prior appointment with Hills.
Brochures
Brochure- COUNCIL TAXA payment made to your local authority in order to pay for local services like schools, libraries, and refuse collection. The amount you pay depends on the value of the property.Read more about council Tax in our glossary page.
- Band: E
- PARKINGDetails of how and where vehicles can be parked, and any associated costs.Read more about parking in our glossary page.
- Off street
- GARDENA property has access to an outdoor space, which could be private or shared.
- Private garden
- ACCESSIBILITYHow a property has been adapted to meet the needs of vulnerable or disabled individuals.Read more about accessibility in our glossary page.
- Ask agent
Cedarholme, Main Road, Minsterworth, Gloucester
Add your favourite places to see how long it takes you to get there.
__mins driving to your place
About Hills Property Consultants, Newnham
Unit 1 Central House Dean Road Newnham Gloucestershire GL14 1AB

Your mortgage
Notes
Staying secure when looking for property
Ensure you're up to date with our latest advice on how to avoid fraud or scams when looking for property online.
Visit our security centre to find out moreDisclaimer - Property reference RS0487. The information displayed about this property comprises a property advertisement. Rightmove.co.uk makes no warranty as to the accuracy or completeness of the advertisement or any linked or associated information, and Rightmove has no control over the content. This property advertisement does not constitute property particulars. The information is provided and maintained by Hills Property Consultants, Newnham. Please contact the selling agent or developer directly to obtain any information which may be available under the terms of The Energy Performance of Buildings (Certificates and Inspections) (England and Wales) Regulations 2007 or the Home Report if in relation to a residential property in Scotland.
*This is the average speed from the provider with the fastest broadband package available at this postcode. The average speed displayed is based on the download speeds of at least 50% of customers at peak time (8pm to 10pm). Fibre/cable services at the postcode are subject to availability and may differ between properties within a postcode. Speeds can be affected by a range of technical and environmental factors. The speed at the property may be lower than that listed above. You can check the estimated speed and confirm availability to a property prior to purchasing on the broadband provider's website. Providers may increase charges. The information is provided and maintained by Decision Technologies Limited. **This is indicative only and based on a 2-person household with multiple devices and simultaneous usage. Broadband performance is affected by multiple factors including number of occupants and devices, simultaneous usage, router range etc. For more information speak to your broadband provider.
Map data ©OpenStreetMap contributors.




