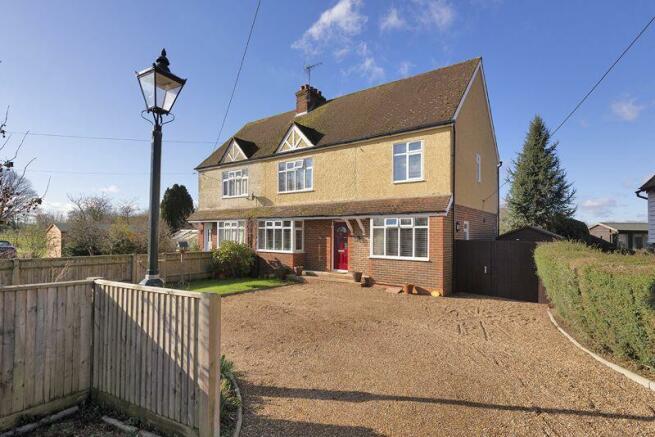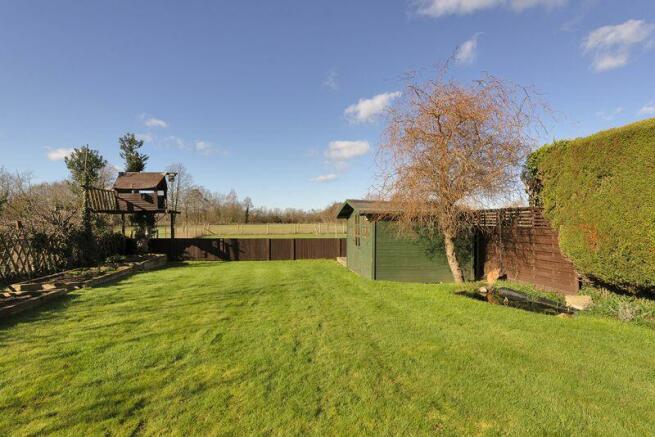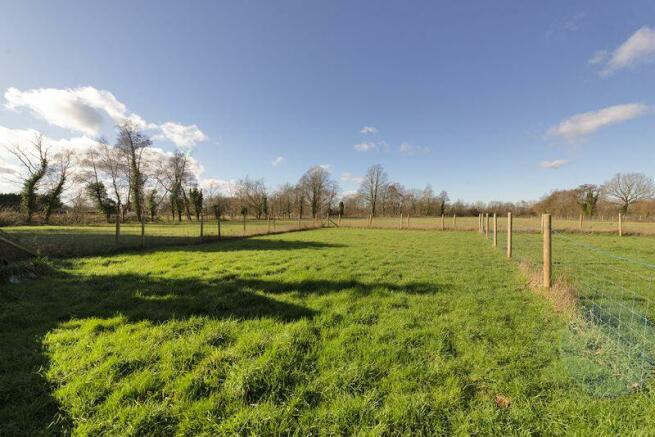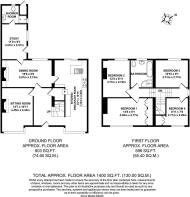Benover Road, Yalding

- PROPERTY TYPE
Semi-Detached
- BEDROOMS
4
- BATHROOMS
2
- SIZE
Ask agent
- TENUREDescribes how you own a property. There are different types of tenure - freehold, leasehold, and commonhold.Read more about tenure in our glossary page.
Freehold
Key features
- Semi Detached House
- 4 Bedrooms
- 3 Reception Rooms
- Rural views
- 21' Kitchen/Breakfast Room
- Study/Bedroom 5
- Generous Plot
- No Forward Chain
- EPC 'D'
- Council tax 'D'
Description
LOCATION - Yalding
Located on the edge of Yalding village on the Benover Road. The village centre offers shopping for everyday needs, with general store and post office and The Walnut Tree family public house. Dispensing doctors surgery and Yuletide Fair which takes place every year and brings visitors from the larger towns, it boasts a great atmosphere to the start of Christmas festivities. Yalding is an active community with numerous clubs – from cycling, football/cricket to beavers/scouts, art choirs. Yalding sits conveniently between the county town of Maidstone and the spa town of Tunbridge Wells. The area is well served with transport to the various Grammar Schools as well as mainline train stations; Beltring, Yalding, Paddock Wood and Marden.
Schools
Two excellent C of E Primary Schools in both Yalding, St Margarets primary school (approx a quarter mile), and Hunton. Bus route to the neighbouring town of Maidstone to include bus service to Maidstone Grammar schools (approx 5.5 miles) and Mascalls Academy (approx 5.0 miles) in Paddock Wood and a variety of schools in Tunbridge Wells.
Description
If you are looking for an idyllic country property in a semi-rural location - this property could be for you. An attractive double fronted semi-detached cottage offering extremely spacious and versatile accommodation. The current owners have maintained the property to the highest standards including recently re-plastering the walls and ceiling in the hallway and split stairwell which is an attractive feature. Walking through the front door you are greeted with a welcoming hallway, a cosy sitting room with an open fire, character dining room offering a working Rayburn stove. The stunning kitchen with painted solid Beech doors. Bespoke combination of base and wall mounted units with oak worktops, an inset one-and-a-half bowl sink with a drainer offering a sliding chopping board over. Built in oven and grill, five-ring gas hob. The breakfast area is flooded with natural morning light and a delight throughout the year to sit in the window dining space. Separate study which...
Front
Gravel driveway to the front with feature lampost with a power socket within and area of lawn with border shrubs. Storm canopy porch overhangs the front door.
Entrance Hall
Stylish hallway with turned stairs.
Sitting room
14' 7'' x 1011' 0'' (4.44m x 307.92m)
A beautiful cosy room with open fireplace offering a grate for a real log or coal fire and stylish decor.
Dining room
16' 8'' x 9' 0'' (5.08m x 2.74m)
A room of character with a feature Rayburn stove, double glazed window and door to study.
Kitchen/Breakfast room
A most attractive spacious kitchen with a peninsula arrangement offering solid oak worktops. Inset one and-half bowl sink with drainer and prep bowl and a sliding glass chopping board, Integrated Bosch dishwasher, oven and grill, electric underfloor heating and double casement doors to the rear garden with 5m x 4m patio enjoying westly facing sunshine. The breakfast area is flooded with morning light having double aspect windows.
Study
11' 9'' x 8' 3'' (3.58m x 2.51m)
Study is also a versatile space with it's own entrance door and shower/cloakroom with utility space with annexe potential/bedroom 5.
Shower Room
Large shower cubicle, plumbing for washing machine and tumble dryer, low level w.c. Under floor heating, shaver point and wall mounted boiler.
First floor landing
An attractive feature to the stairwell is the split landing with stairs feeding two bedrooms and a bathroom on one side & 2 bedrooms on the other.
Bathroom
Double ended roll top bath, separate shower cubicle, pedestal wash basin and low level w.c. Complementary tiling to walls, heated towel rail radiator and double glazed window taking full advantage of garden views, shaver point and automatic extractor fan.
Bedroom 1
14' 8'' x 9' 1'' (4.47m x 2.77m)
Fitted wardrobes spanning one wall.
Bedroom 2
12' 4'' x 8' 11'' (3.76m x 2.72m)
Rural views over the garden
Bedroom 3
10' 10'' x 9' 1'' (3.30m x 2.77m)
Rural views over the garden.
Bedroom 4
8' 11'' x 7' 6'' (2.72m x 2.28m)
Fitted double wardrobe and rural views to the front.
Rear garden
Offering a large garden principally laid to lawn with stunning rural views. Close boarded fencing and gate separates the garden to the additional parcel of land.
Additonal parcel of land
There is an additional parcel of land with stock fencing.
SPECIFICATION
Gas fired heating to a system radiators, private drainage with shared cess pit to neighbouring property. As we understand the cess pit is sited on the adjoining land. Double glazed windows. The cess pit COVER is sited on the neighbour's side.
Brochures
Full DetailsCouncil TaxA payment made to your local authority in order to pay for local services like schools, libraries, and refuse collection. The amount you pay depends on the value of the property.Read more about council tax in our glossary page.
Band: D
Benover Road, Yalding
NEAREST STATIONS
Distances are straight line measurements from the centre of the postcode- Beltring Station1.9 miles
- Yalding Station2.3 miles
- Marden Station2.7 miles
About the agent
Firefly Homes Kent - Carol Prier presents a refreshing concept for both selling and buying property. Carol's overview of her company is heavily weighted on the approach of a personal and professional service to clients which offers Carol's vast experience and local knowledge within the marketplace. The team at Firefly is passionate about your journey and has a tenacious attitude to finding the right buyer for your home. The creative concept of working with the buyers and sellers wheth
Notes
Staying secure when looking for property
Ensure you're up to date with our latest advice on how to avoid fraud or scams when looking for property online.
Visit our security centre to find out moreDisclaimer - Property reference 12287591. The information displayed about this property comprises a property advertisement. Rightmove.co.uk makes no warranty as to the accuracy or completeness of the advertisement or any linked or associated information, and Rightmove has no control over the content. This property advertisement does not constitute property particulars. The information is provided and maintained by Firefly Homes, Paddock Wood. Please contact the selling agent or developer directly to obtain any information which may be available under the terms of The Energy Performance of Buildings (Certificates and Inspections) (England and Wales) Regulations 2007 or the Home Report if in relation to a residential property in Scotland.
*This is the average speed from the provider with the fastest broadband package available at this postcode. The average speed displayed is based on the download speeds of at least 50% of customers at peak time (8pm to 10pm). Fibre/cable services at the postcode are subject to availability and may differ between properties within a postcode. Speeds can be affected by a range of technical and environmental factors. The speed at the property may be lower than that listed above. You can check the estimated speed and confirm availability to a property prior to purchasing on the broadband provider's website. Providers may increase charges. The information is provided and maintained by Decision Technologies Limited.
**This is indicative only and based on a 2-person household with multiple devices and simultaneous usage. Broadband performance is affected by multiple factors including number of occupants and devices, simultaneous usage, router range etc. For more information speak to your broadband provider.
Map data ©OpenStreetMap contributors.




