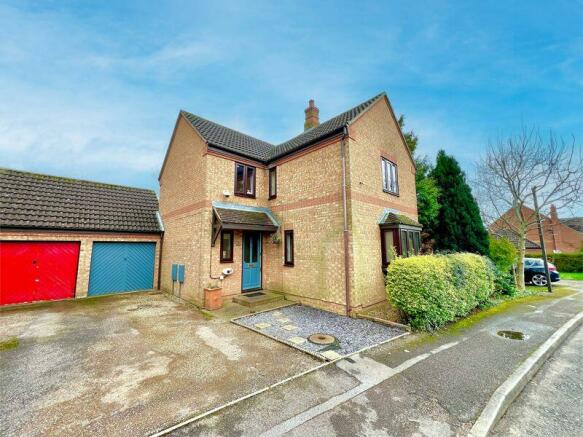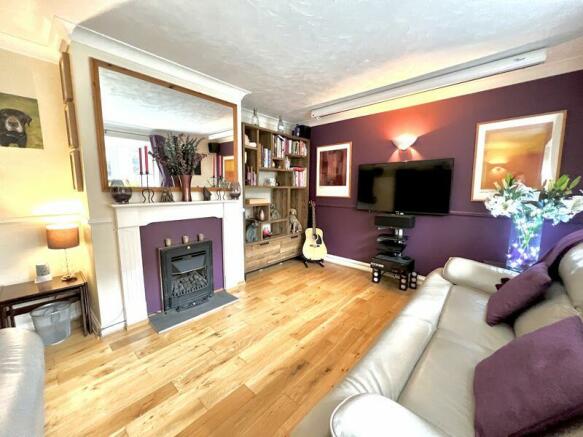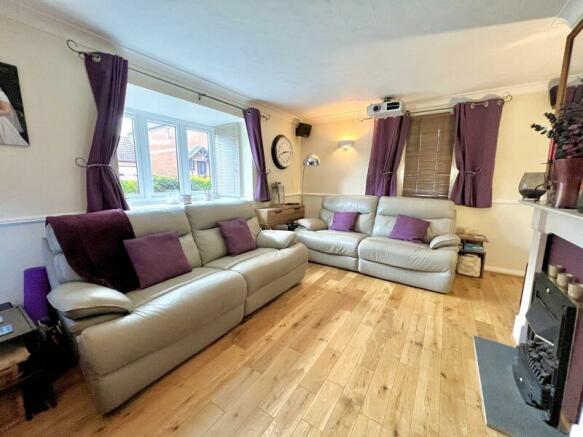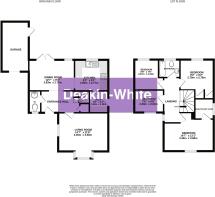
Shuttleworth Grove, Wavendon Gate, Milton Keynes, MK7

- PROPERTY TYPE
Detached
- BEDROOMS
4
- BATHROOMS
2
- SIZE
Ask agent
- TENUREDescribes how you own a property. There are different types of tenure - freehold, leasehold, and commonhold.Read more about tenure in our glossary page.
Freehold
Key features
- No Upper Chain
- Detached Home
- South Facing Garden
- Newly Double Glazed Throughout
- Single Garage & Driveway
- En Suite Wet Room
- Close Proximity To Local Amenities and Transport Links
- Fantastic School Catchments
- Council Tax - E
- EPC - D
Description
Are you looking for a home in a peaceful cul-de-sac location that also provides fantastic school catchments and local amenities? Offered for sale with no upper chain and having the benefit of new UPVC double glazed windows throughout, this well presented four bedroom detached house occupies a generous plot which provides the potential to extend if you have a growing family. It is a must view.
On the ground floor there is a dual aspect living room to the front with bay window, which has solid real oak wood flooring throughout, a hallway leading to a dining room, separate kitchen and utility room and a downstairs washroom. The first floor comprises of a spacious master bedroom, with a refitted en-suite wet room with rainfall shower, a further three bedrooms and a family bathroom.Externally, the property boasts a generous sized south facing enclosed and private rear garden with mature border bushes, fencing and trees. It has separate patio and lawn areas, access to the garage and gated access to the side. The front garden of the property is laid mainly to slate with mature hedges and also provides a driveway for two cars and a pathway to the front door.
Wavendon Gate is one of the most sought-after areas in Milton Keynes as it is ideal for commuters with road links to J13 & J14 of the M1, the A5 and railway lines to London and the North. Wavendon Gate has many open green spaces and parks. The Kingston shopping district and Milton Keynes shopping centres are within easy reach and there are also local amenities (shops and restaurants) and outstanding schools for children of all ages in the close surrounding areas. Internal viewing is highly recommended.
Entrance Hall
Doors to all ground floor rooms. Stairs leading to first floor landing. Storage cupboard.
CloakroomDouble glazed frosted window to front aspect. Low level WC. Wash hand basin. Wall mounted radiator.
Living Room 14' 7" x 11' 8" ( 4.45m x 3.56m )
Bay window to front aspect. Additional window to side aspect. TV and Telephone points. Two wall mounted radiators. Gas fireplace to centre of the room. Solid oak flooring.
Dining Room 12' 7" x 9' 1" ( 3.84m x 2.77m )
Double glazed French patio doors opening on to the rear garden. Further double-glazed window to rear. Wall mounted radiator. Space for six-seater dining table and chairs. Opening through to kitchen.
Kitchen 9' 3" x 9' 1" ( 2.82m x 2.77m )
Double glazed window to rear aspect. Wrap around work surface incorporating sink/ drainer. Range of wall and base fitted storage units. Electric double oven with four ring gas hobs and cooker hood overhead. Plumbing for dishwasher and space for fridge/ freezer.
Utility Room 5' 8" x 6' 3" ( 1.73m x 1.91m )
Door to side. Further storage space. Plumbing for washing machine and space for tumble dryer.First Floor LandingStairs from entrance hall to first floor landing. Double glazed window to side aspect. Doors to all first-floor rooms.
Bedroom One 14' 7" x 12' 1" ( 4.45m x 3.68m )
Double glazed window to front aspect. Built in wardrobes. Wall mounted radiator. Door to en suite wet room.En SuiteDouble glazed frosted window to side aspect. Wet room with open shower. Fully tiled. Low level WC. Wash hand basin. Extractor fan. Shaver point. Wall mounted vertical radiator for towels.
Bedroom Two 9' 2" x 9' 2" ( 2.79m x 2.79m )
Double glazed window to rear aspect. Built in storage cupboards. Wall mounted radiator.
Bedroom Three 7' 6" x 8' 9" ( 2.29m x 2.67m )
Double glazed window to rear aspect. Wall mounted radiator.
Bedroom Four 7' 6" x 6' 8" ( 2.29m x 2.03m )
Double glazed window to front aspect. Wall mounted radiator. FTTP point.
Family Bathroom
Double glazed frosted window to rear aspect. Panel enclosed bath with mixer taps and shower attachment. Low level WC. Wash hand basin. Wall mounted radiator.
Rear Garden
Private rear garden mainly laid to lawn with patio area. Bordered by mature trees and bushes. Side door to single garage
Single Garage And Driveway
Driveway with parking for two vehicles leading to single garage with up and over door. Power and lighting. Pathway leading to entrance of the property.
Brochures
Full Details- COUNCIL TAXA payment made to your local authority in order to pay for local services like schools, libraries, and refuse collection. The amount you pay depends on the value of the property.Read more about council Tax in our glossary page.
- Band: E
- PARKINGDetails of how and where vehicles can be parked, and any associated costs.Read more about parking in our glossary page.
- Yes
- GARDENA property has access to an outdoor space, which could be private or shared.
- Yes
- ACCESSIBILITYHow a property has been adapted to meet the needs of vulnerable or disabled individuals.Read more about accessibility in our glossary page.
- Ask agent
Shuttleworth Grove, Wavendon Gate, Milton Keynes, MK7
Add your favourite places to see how long it takes you to get there.
__mins driving to your place
Deakin-White is an esteemed independent estate agency that prides itself on being family-run and multi-award-winning. With a strong presence in the regions of Hertfordshire, Bedfordshire, and Buckinghamshire, we have established ourselves as a trusted name in the local property market.
Industry Affiliations
Deakin-White is a proud member of The Federation of Independent Estate Agents (FIA), which signifies our commitment to high standards of service and professionalism. This affiliation not only enhances our credibility but also connects us to a network of independent agencies, facilitating collaboration and sharing of best practices within the industry.
Commitment to Excellence
Deakin-White's multi-award-winning status underscores our dedication to excellence and customer satisfaction. By prioritising client needs and providing tailored solutions, Deakin-White has built a reputation for reliability and integrity in the property market.
Local Expertise
With a deep understanding of the Hertfordshire, Bedfordshire, and Buckinghamshire areas, Deakin-White leverages local market knowledge to offer clients valuable insights and strategic advice. Our familiarity with the neighbourhoods, property values, and community dynamics positions us as a trusted partner for anyone looking to engage in real estate transactions in these regions.
In conclusion, Deakin-White stands out in the competitive estate agency landscape through our family-run ethos, award-winning service, and comprehensive range of property-related offerings. Whether clients are looking to buy or sell, they can rely on Deakin-White for expert guidance and exceptional service tailored to their unique needs.
Services Offered
**Residential Sales**
Deakin-White specialises in helping clients navigate the complexities of buying and selling residential properties. Our team of experienced professionals provides personalised guidance and support throughout the entire process, ensuring a smooth transaction.
**Commercial Property**
We also caters to the commercial property sector, assisting clients in buying, selling, and leasing commercial spaces. Our in-depth knowledge of the local market dynamics allows us to offer tailored advice to business owners and investors.
**Auctions**
We also provide auction services, offering a unique platform for buying and selling properties in a competitive bidding environment. This method can often lead to quicker sales and can be an effective option for certain types of properties.
Your mortgage
Notes
Staying secure when looking for property
Ensure you're up to date with our latest advice on how to avoid fraud or scams when looking for property online.
Visit our security centre to find out moreDisclaimer - Property reference 12282653. The information displayed about this property comprises a property advertisement. Rightmove.co.uk makes no warranty as to the accuracy or completeness of the advertisement or any linked or associated information, and Rightmove has no control over the content. This property advertisement does not constitute property particulars. The information is provided and maintained by Deakin-White, Dunstable. Please contact the selling agent or developer directly to obtain any information which may be available under the terms of The Energy Performance of Buildings (Certificates and Inspections) (England and Wales) Regulations 2007 or the Home Report if in relation to a residential property in Scotland.
*This is the average speed from the provider with the fastest broadband package available at this postcode. The average speed displayed is based on the download speeds of at least 50% of customers at peak time (8pm to 10pm). Fibre/cable services at the postcode are subject to availability and may differ between properties within a postcode. Speeds can be affected by a range of technical and environmental factors. The speed at the property may be lower than that listed above. You can check the estimated speed and confirm availability to a property prior to purchasing on the broadband provider's website. Providers may increase charges. The information is provided and maintained by Decision Technologies Limited. **This is indicative only and based on a 2-person household with multiple devices and simultaneous usage. Broadband performance is affected by multiple factors including number of occupants and devices, simultaneous usage, router range etc. For more information speak to your broadband provider.
Map data ©OpenStreetMap contributors.





